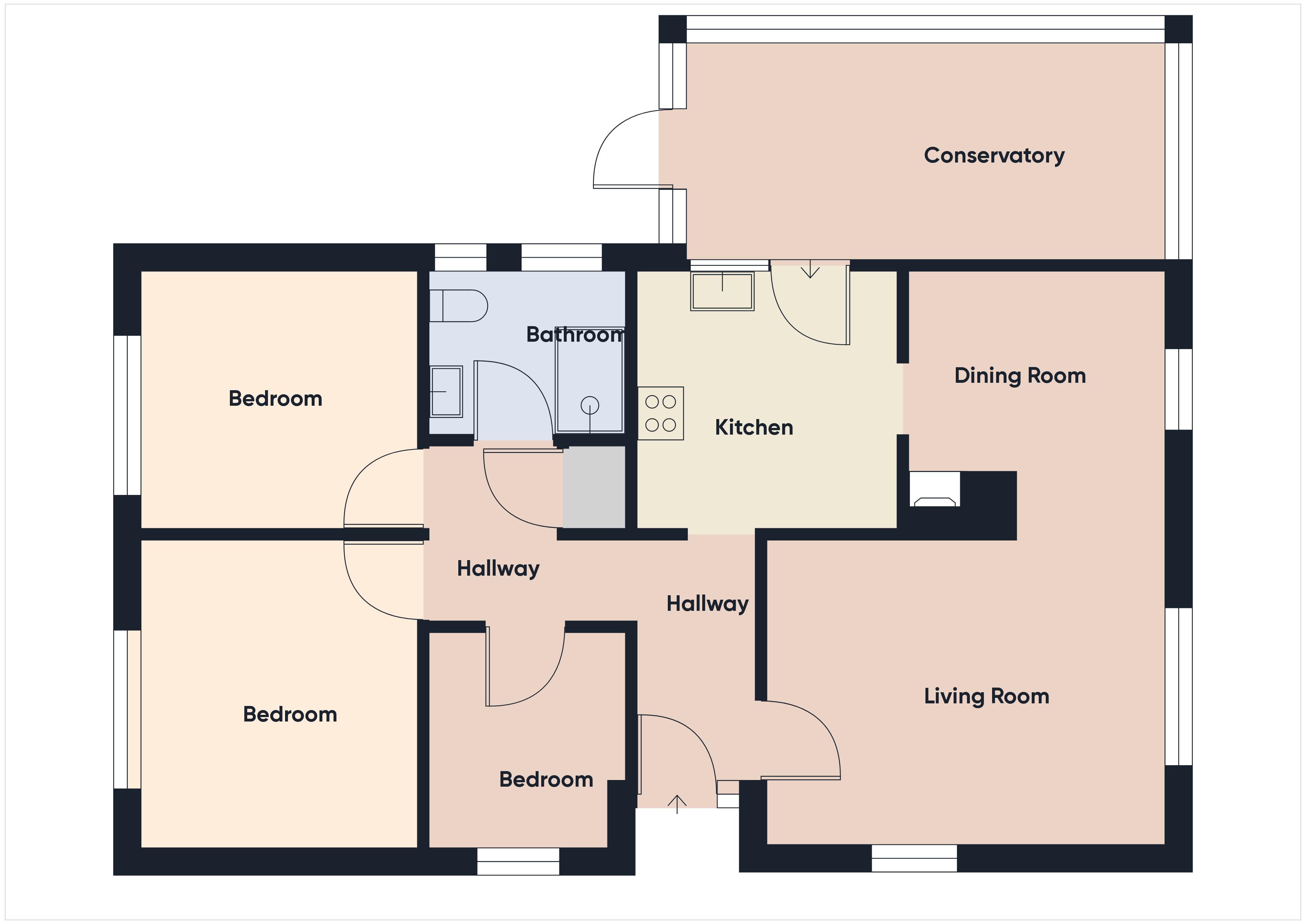Detached bungalow for sale in Bishops Croft, Barningham, Bury St. Edmunds IP31
* Calls to this number will be recorded for quality, compliance and training purposes.
Property features
- Detached Bungalow
- Tucked Away Location
- Living Room with Multi Fuel Burner
- Oil Fired Central Heating
- Large Conservatory
- Shower Room
- The Property has Undergone Some Updating in Recent Years
- Garage and Off Road Parking
- Established Gardens
- Check out the 3D Virtual Tour on Rightmove!
Property description
Situated at the end of a quiet cul-de-sac, this delightful 3-bedroom bungalow presents a wonderful opportunity for those seeking a harmonious blend of tranquility and modern living. Recently modernised, this residence invites you into a warm and inviting atmosphere.
The heart of the home is a generously sized living room, seamlessly flowing into a well-appointed dining area, creating a perfect space for entertaining or relaxing with loved ones. The kitchen boasts contemporary touches and functionality. A sunlit conservatory extends the living space, providing a cozy retreat where you can enjoy the serenity of the surrounding established garden. Three bedrooms, each radiating comfort and style. A stylishly appointed shower room adds a touch of luxury to daily routines. Completing the picture, this property comes with the added convenience of a garage and parking space, ensuring practicality meets comfort in this inviting bungalow.
Entrance Hall (9' 1'' x 4' 5'' (2.77m x 1.35m))
With engineered flooring, radiator
Living Room (14' 8'' x 11' 7'' (4.47m x 3.53m))
With multifuel burner, radiator, spotlights
Dining Room (9' 9'' x 7' 10'' (2.97m x 2.39m))
With spotlights, radiator
Kitchen (9' 8'' x 9' 4'' (2.94m x 2.84m))
With two skylights, fitted with a range of matching wall and base level units with drawers and work surfaces over, inset sink unit and drainer with mixer tap and drink tap, water softener, integral oven and ceramic hob with extractor over, space for under counter fridge, door to conservatory
Conservatory (18' 6'' x 7' 11'' (5.63m x 2.41m))
With door to garden, glass roof, built in breakfast bar, fitted base unit, space for washing machine
Bedroom 1 (11' 8'' x 10' 5'' (3.55m x 3.17m))
With radiator, spotlights
Bedroom 2 (10' 5'' x 9' 6'' (3.17m x 2.89m))
With spotlights, radiator
Bedroom 3 (8' 4'' x 7' 4'' (2.54m x 2.23m))
With spotlights, radiator
Shower Room (7' 5'' x 5' 10'' (2.26m x 1.78m))
With fitted suite comprising double shower cubicle, low level W.C, vanity wash hand basin, radiator
Outside
To the front of the property there is a driveway providing off road parking which leads to the garage, the rest of the garden has flower and shrub borders with path to front door.
The garden to the rear of the property is private, mainly laid to lawn, it is established with flower and shrub borders, vegetable patch and enclosed by fencing
Property info
For more information about this property, please contact
All Homes, IP31 on +44 1359 217840 * (local rate)
Disclaimer
Property descriptions and related information displayed on this page, with the exclusion of Running Costs data, are marketing materials provided by All Homes, and do not constitute property particulars. Please contact All Homes for full details and further information. The Running Costs data displayed on this page are provided by PrimeLocation to give an indication of potential running costs based on various data sources. PrimeLocation does not warrant or accept any responsibility for the accuracy or completeness of the property descriptions, related information or Running Costs data provided here.






























.png)