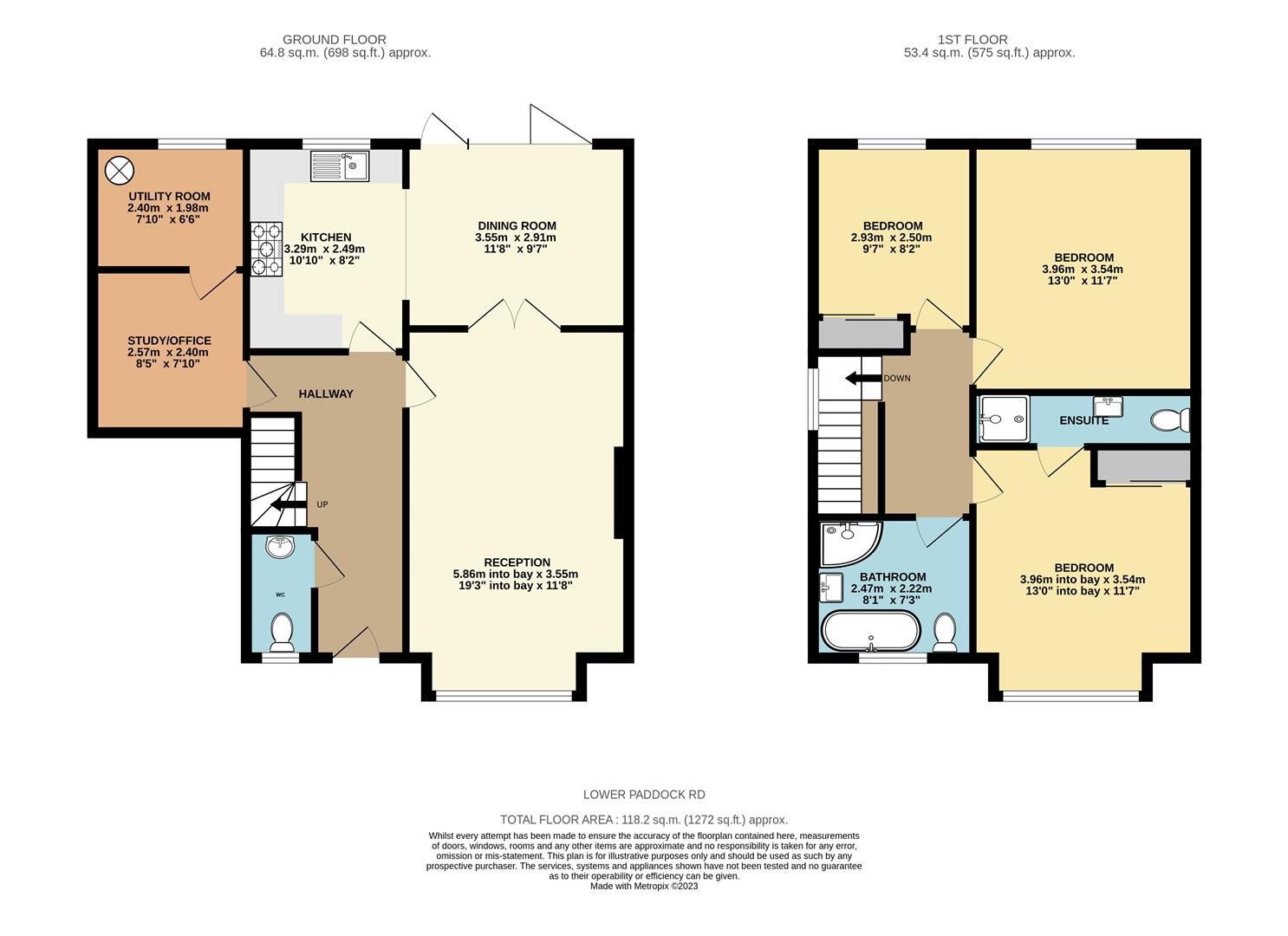Semi-detached house for sale in Lower Paddock Road, Oxhey Village, Watford WD19
* Calls to this number will be recorded for quality, compliance and training purposes.
Property features
- Entrance hall, cloakroom
- Two reception rooms
- Kitchen
- Office plus Utility area
- Three bedrooms
- Two bathrooms
- Gas central heating
- Double glazing
- Beautiful garden
- Off street parking
Property description
A semi detached house in excellent decorative order throughout with views over looking oxhey green at the front. Accommodation comprises: Entrance hall, cloakroom, lounge, dining room, kitchen, study and utility area, three double bedrooms, two bathrooms, lovely rear garden and driveway providing off street parking. Situated in a residential location within a short walk of Bushey Station (Euston Line) local shops, schools and Attenborough Fields. Internal viewing recommended.
Entrance Hall
Double glazed entrance door with etched glass windows, understairs storage cupboard, wood flooring.
Cloakroom
Low level w.c., wall mounted wash hand basin, vanity unit below, part tiled walls, tiled floor, inset spotlights, extractor fan, double glazed frosted window to front.
Lounge (6.05m x 3.51m (19'10" x 11'6"))
Feature fireplace with mantel and surround, ornate ceiling rose, wood flooring, double glazed windows to front overlooking Oxhey Green, double opening doors to dining room.
Lounge View 2
Lounge View 3
Dining Room (3.56m x 3.15m (11'8" x 10'4"))
Wood flooring, double glazed bi fold patio doors to garden, opening to kitchen.
Dining Room View 2
Kitchen (3.28m x 2.59m (10'9" x 8'6"))
Range of wall and base units with concealed lighting, Quartz worktop surfaces, inset stainless steel sink unit, integrated dishwasher, five ring gas hob, doble oven within housing, tiled floor, double glazed window to rear.
Kitchen View
Study (2.59m x 2.44m (8'6" x 8'0"))
Laminate flooring, frosted window, door to utility area.
Utility Area (2.39m x 1.68m (7'10" x 5'6"))
Wall mounted gas boiler, spaces for washing machine and tumble drier, laminate flooring, double glazed frosted window to rear.
First Floor
Landing, access to loft space, double glazed frosted window to side.
Bedroom One (3.99m x 3.53m (13'1" x 11'7"))
Range of wardrobes, double glazed window to front, door to ensuite shower room.
Enuite Shower Room
Tiled shower cubicle with rain head shower, low level w.c., wash hand basin with vanity unit below, towel rail radiator, inset spotlights, extractor fan, tiled floor.
Bedroom Two (4.11m x 3.51m (13'6" x 11'6"))
Double glazed window to rear.
Bedroom Three (3.15m x 2.51m (10'4" x 8'3"))
Range of wardrobes, double glazed window to rear.
Bathroom
Calacatta marble panelled bath, tiled shower cubicle with rain head shower, wash hand basin with vanity unit below, low level w.c, Calacatta marble tiled walls and floor, towel rail radiator, inset spotlights, double glazed frosted window to front.
Outside
Rear garden extends to approx 6oft, paved patio area, lawn, variety of mature flower beds, apple and grape trees, garden shed. Side pedestrian access to front.
Front : Paved with flower beds and cherry tree, gravelled driveway providing off street parking.
Garden View Two
Garden View Three
Garden View 4
Front Exterior View
Oxhey Green View
Energy Efficiency Rating
C
Council Tax Band
E
Property info
For more information about this property, please contact
Friends Estate Agents, WD19 on +44 1923 588882 * (local rate)
Disclaimer
Property descriptions and related information displayed on this page, with the exclusion of Running Costs data, are marketing materials provided by Friends Estate Agents, and do not constitute property particulars. Please contact Friends Estate Agents for full details and further information. The Running Costs data displayed on this page are provided by PrimeLocation to give an indication of potential running costs based on various data sources. PrimeLocation does not warrant or accept any responsibility for the accuracy or completeness of the property descriptions, related information or Running Costs data provided here.


































.png)


