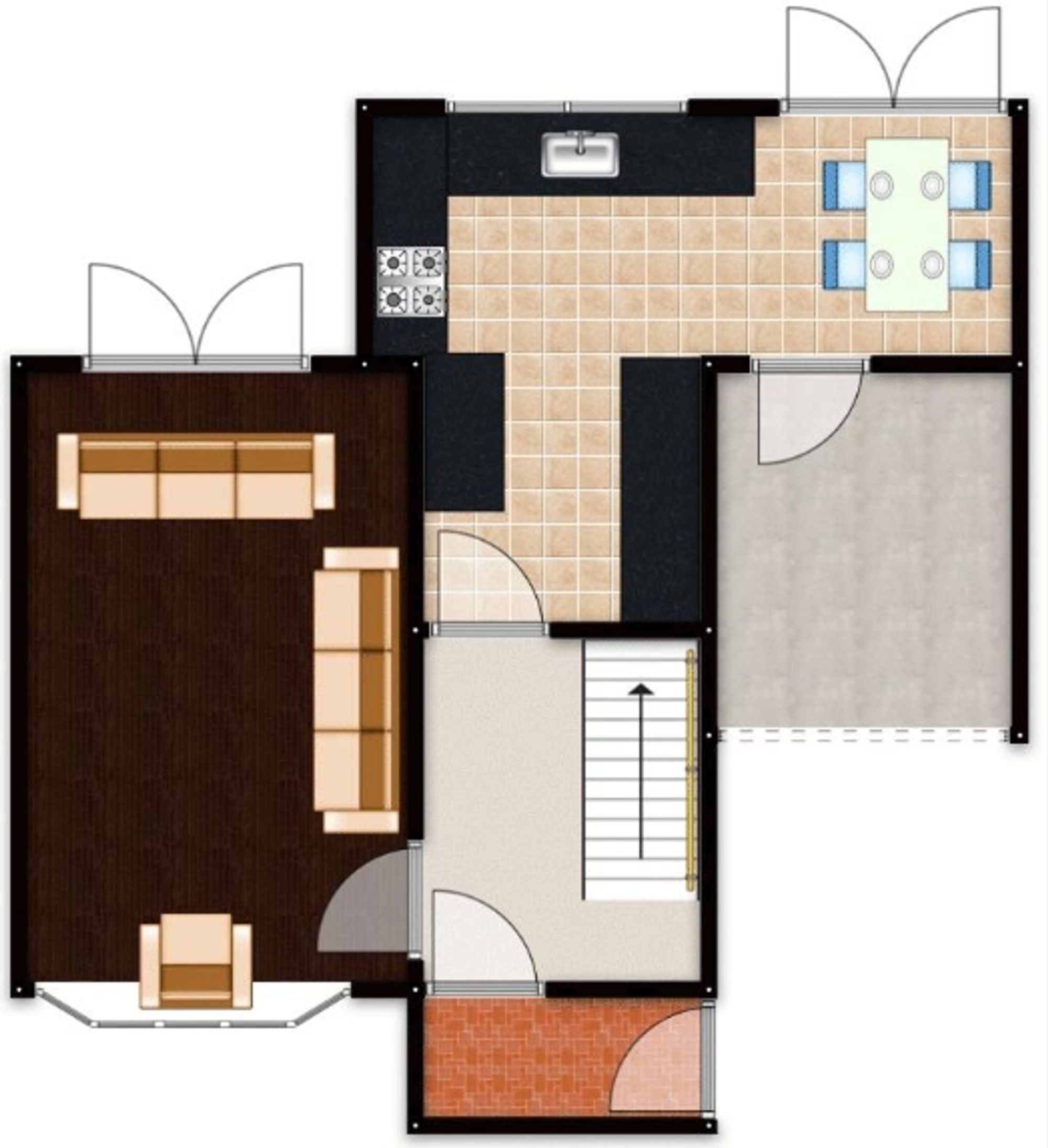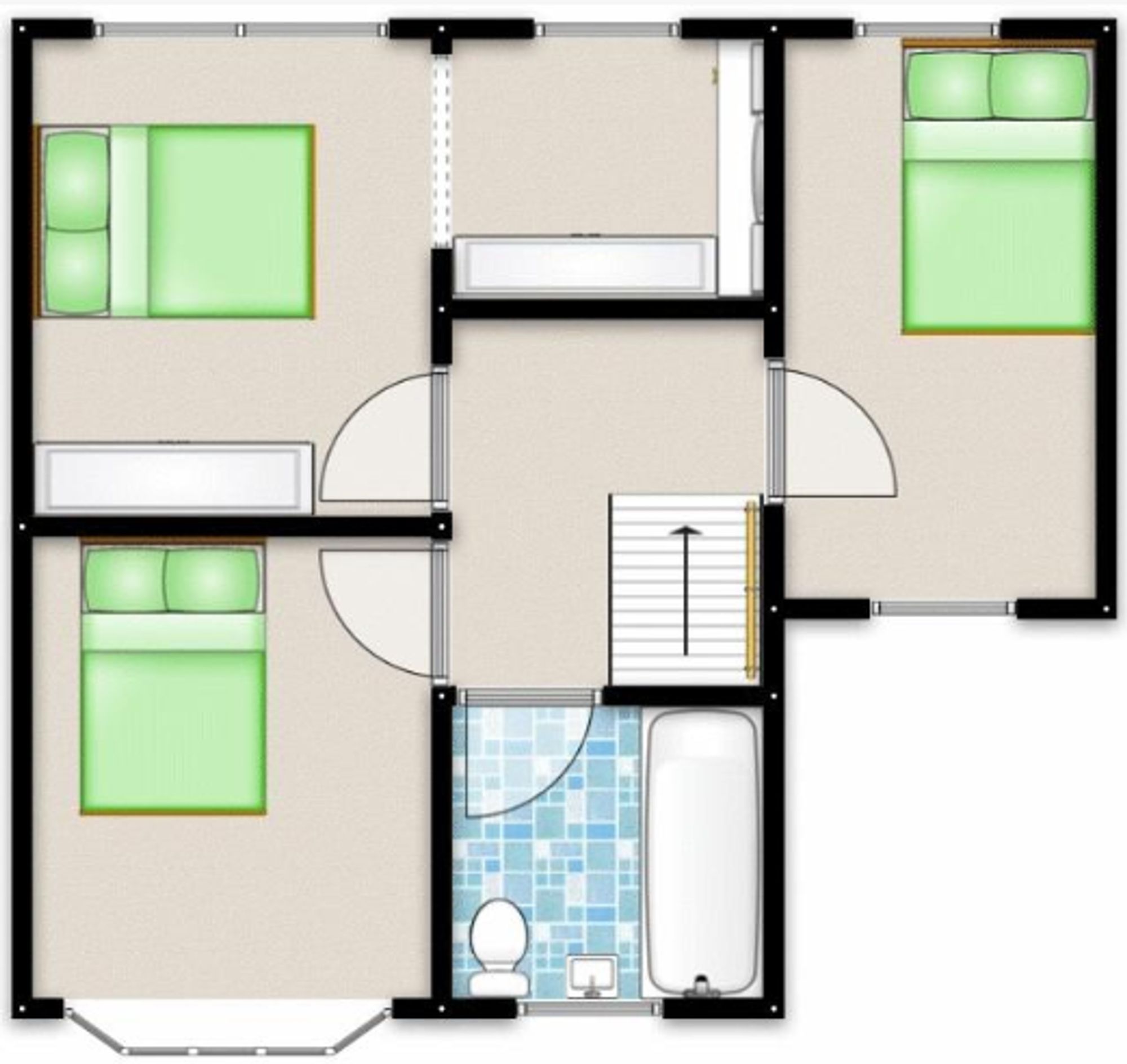Semi-detached house for sale in Burnside Avenue, Salford M6
* Calls to this number will be recorded for quality, compliance and training purposes.
Property features
- Well-Presented, Extended, Three Bedroom Semi-Detached Family Home
- Spacious Lounge Diner and a Modern Fitted Kitchen with a Velux Window that lets Plenty of Light In
- Benefits from a Conservatory
- Stylish Three-Piece Family Bathroom
- Three Generous Bedrooms
- Benefits from an Additional Room Used as a Dressing Room
- Driveway and a Car Port Providing Off-Road Parking
- Beautifully Maintained Garden to the Rear
- Great Family Location, Close to Light Oaks Primary School and Several Well-Kept Parks
- Close to Excellent Transport Links into Salford Quays, Media City and Manchester City Centre
Property description
Immaculate Semi-detached family home boasting a double storey extension to the side offering three double bedrooms, 17ft kitchen, conservatory and much more! With plenty of room for all the family, houses of this size and quality rarely come up for sale and therefore early viewing is advised.
The property comprises; entrance porch, hallway, 18ft lounge and l-Shaped kitchen opening into a brick built conservatory to the ground floor. To the first floor three double bedrooms, the master bedroom is complete with a dressing room that could potentially be converted into a fourth bedroom.
A stunning new fitted bathroom completes the 1st floor accommodation. The property is fully double glazed and gas central heated. Externally the property sits in an enviable plot with well-kept gardens to the rear that benefit from the sun most of the day. To the front of the property and accessed via the conservatory a 17ft carport and gated driveway.
This would make the ideal family home, located conveniently for transport links, amenities and excellent local schools.
EPC Rating: C
Porch
UPVC front door, with double glazed windows surrounding and a door leading into the property. Tiled floor.
Entrance Hallway
Ceiling light point, double glazed window to the front elevation, wall-mounted radiator, built in storage and stairs to the 1st floor landing.
Lounge (5.66m x 3.30m)
Duel aspect lounge complete with a ceiling light point, double glazed bay window to the front elevation and double glazed french doors to the rear elevation. Wall-mounted radiator and laminate wood flooring. Living flame gas fire with feature surround.
Kitchen
Fitted with a stunning range of wall and base units with complementary roll edge work surfaces with a built in sink and drainer unit. Built in double oven, gas hob and extractor over. Further built in appliances to including a washing machine, dryer and fridge/freezer. Partially tiled walls, Inset spotlights, double glazed window to the rear elevation, wall-mounted radiator and laminate flooring.
Conservatory (2.13m x 2.51m)
Double glazed surround and French doors leading out to the rear garden. UPVC door into the carport.
Landing
Ceiling light point and loft access. The loft has a pull down ladder and a light point.
Bedroom One (3.33m x 2.95m)
Ceiling light point, double glazed window to the rear elevation and wall-mounted radiator. Fitted wardrobes and access into the dressing room.
Dressing Room (1.98m x 1.68m)
Ceiling light point, double glazed window to the rear elevation and fitted wardrobes.
Bedroom Two (3.33m x 3.05m)
Ceiling light point, double glazed bay window to the front elevation and a wall-mounted radiator.
Bedroom Three (3.66m x 2.49m)
Duel aspect lounge with double glazed windows to the rear and front elevations, inset spot lights and a wall-mounted radiator. Fitted wardrobes.
Bathroom (1.96m x 1.68m)
A stunning family bathroom complete with a three piece white suite comprising of low level W.C, wall-mounted sink and bath with shower over. Fully tiled walls and floor. With multiple ceiling light points, a double glazed window to the front elevation and a wall mounted towel rail.
External
To the front a driveway and garden set behind a low lying brick built wall and wrought iron gates. The driveway leads up to a 17ft car port. To the rear the garden is laid to lawn with a separate decking area and patio. The garden is surrounded by with well-kept borders and wood panel fencing.
Property info
For more information about this property, please contact
Hills, M30 on +44 161 937 9780 * (local rate)
Disclaimer
Property descriptions and related information displayed on this page, with the exclusion of Running Costs data, are marketing materials provided by Hills, and do not constitute property particulars. Please contact Hills for full details and further information. The Running Costs data displayed on this page are provided by PrimeLocation to give an indication of potential running costs based on various data sources. PrimeLocation does not warrant or accept any responsibility for the accuracy or completeness of the property descriptions, related information or Running Costs data provided here.



































.png)


