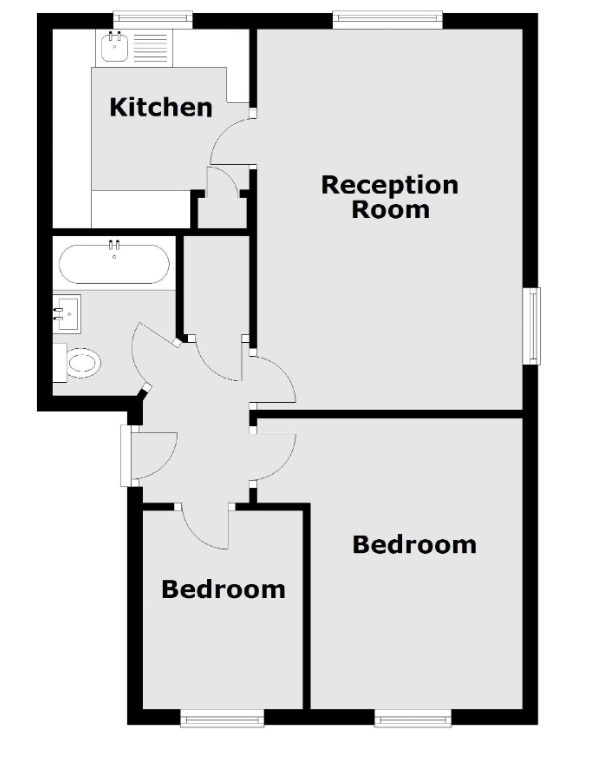Flat for sale in Cambridge Gardens, London N10
* Calls to this number will be recorded for quality, compliance and training purposes.
Property description
This apartment is on the second (top) floor, is a good size with dual aspect views and benefits from well kept communal gardens and on-site parking, and is in our opinion an ideal first time buyer or buy to let purchase.
Communal entrance: Stairs to 2nd floor landing.
Entrance hall: Entryphone, large airing cupboard housing water cylinder and tank, loft hatch, plastic tiled floor.
Lounge: 16`3” (4.95m) x 11`6” (3.51m), dual aspect double glazed windows, fitted storage/bookshelf unit, radiator, TV and phone points, plastic tiled floor.
Kitchen: 8`8” (2.64m) x 8`7” (2.62m), double glazed window, fitted wall and base units with worktops, splashback tiles, stainless steel sink/taps and single drainer, space for freestanding oven and extractor hood, plumbed for washing machine, space for fridge and freezer, storage cupboard, plastic tiled floor.
Bathroom: Panelled bath with taps, pedestal wash hand basin, low level WC, splash back tiles, high level frosted window to kitchen, extractor, small radiator, plastic tiled floor.
Bedroom one: 11`7” (3.53m) x 13`4” (4.06m), double glazed window, built in wardrobes/cupboards, radiator, plastic tiled floor.
Bedroom two: 9`8” (2.95m) x 7`0” (2.13m), double glazed window, built in wardrobes, radiator, plastic tiled floor.
Outside space: Communal gardens, onsite parking and shared landing.
For more information about this property, please contact
Ferrier Tomlin, N12 on +44 20 8128 0256 * (local rate)
Disclaimer
Property descriptions and related information displayed on this page, with the exclusion of Running Costs data, are marketing materials provided by Ferrier Tomlin, and do not constitute property particulars. Please contact Ferrier Tomlin for full details and further information. The Running Costs data displayed on this page are provided by PrimeLocation to give an indication of potential running costs based on various data sources. PrimeLocation does not warrant or accept any responsibility for the accuracy or completeness of the property descriptions, related information or Running Costs data provided here.






















.png)

