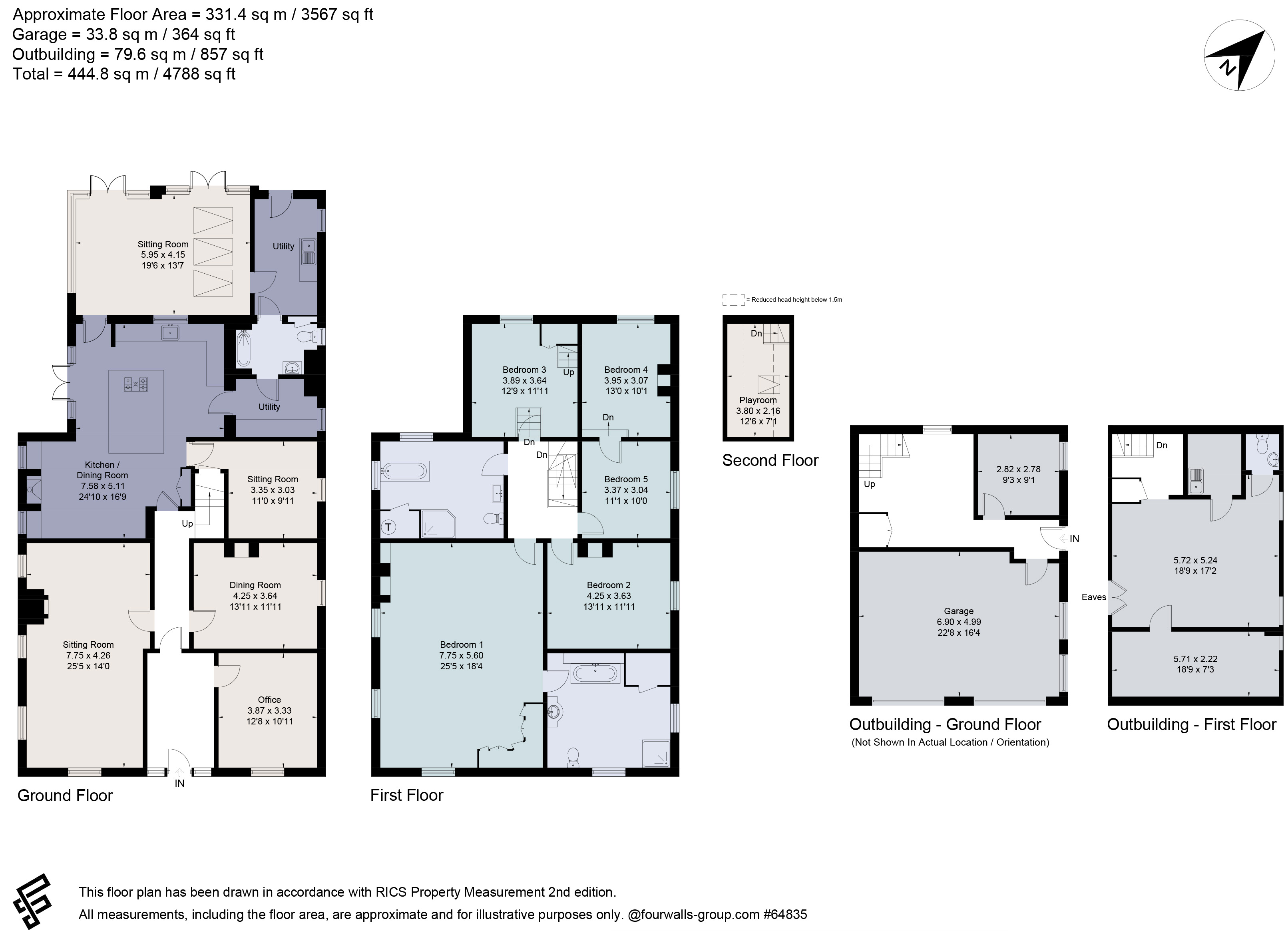Detached house for sale in Pound Green, Guilden Morden, Royston, Hertfordshire SG8
* Calls to this number will be recorded for quality, compliance and training purposes.
Property features
- Substantial former Victorian Farmhouse
- Private driveway with off road parking
- Additional detached accommodation with integral garaging
- Central village location
- Good road links to Royston and Cambridge
- EPC Rating = E
Property description
Well-appointed Victorian farmhouse located in picturesque village location
Description
This old farmhouse offers generous amounts of living space and sits within a cluster of similar sized houses with open farmland beyond, located in the desirable village of Guilden Morden. This delightful house offers flexible living accommodation over three floors under a pitched tiled roof.
The front door leads into the entrance hall which in turn leads to the sprawling ground floor accommodation. The home office is located directly off the entrance hall with views across the front of the property. The dual aspect sitting room allows plenty of space as well as a feature fireplace with inset wood burner. There is also a formal dining room and snug which offers great versatility to be used either as a playroom, music room or additional office space. The focal point of the house is the kitchen/family room, the family area being centred around the wood burner that creates a warm and inviting atmosphere. The kitchen has an array of wall and floor storage units, with integrated butler sink and dishwasher. The island incorporates further storage as well as a breakfast bar, two integrated ovens and an inset induction hob.
Leading directly off the kitchen is a second sitting room, with vaulted ceilings and views over the gardens, flooding the room with natural light. Completing the ground floor accommodation are two utility areas which offers plumbing for a washing machine and the shower room which comprises of a walk in shower, low level WC and wash basin.
The turning staircase leads to the first floor landing which gives access to five double bedrooms. The principal bedroom is generous in size with an en suite bathroom which comprises of a corner walk in shower, bath, wash basin and low level WC. Bedroom three has its own staircase leading to a playroom area making an excellent children’s bedroom. Both bedroom four and five are interconnecting so could also create a children's suite. The family bathroom benefits from a large walk in shower, a stand alone roll top bath, wash basin and low level WC.
There is a detached annexe that is set over two floors, which incorporates an integral double garage. On the ground floor is an office and a hall area with stairs to the first floor. On the first floor is a vast space which could be refitted to create self-contained living accommodation. Outside the property is approached via a private drive that offers generous amounts of parking. A five bar gate leads into the side access and the garaging. The enclosed rear garden is predominantly laid to lawn with large paved patio that wraps around the rear of the home. A large store shed is located to the side of the garden next to the side access gate.
Location
Guilden Morden is a village located about approximately 16 miles south west of Cambridge. The popular area benefits from two public houses, one of which is community owned, a parish church and village hall. In the local area is a post office and farm shop.
Comprehensive shopping facilities can be found in nearby Baldock and Royston. Ashwell & Morden railway station is approximately 4 miles distant with regular rail services to both Cambridge and London.
For the commuter, Guilden Morden is well placed for the A505 and A10 and the A1(M) trunk road leading south to the M25, and north to the Midlands and beyond.
Guilden Morden has a primary school with secondary schooling available at Knights Templar at Baldock and Bassingbourn Village College. There is independent schooling at Kingshott School, Hitchin for the 3-18 years age group and St Christopher’s School, Letchworth for the 4 – 18 years age group, St Francis’ at Letchworth, Kimbolton School and a range of independent schools in Cambridge.
Clubs and activities are available in the village for all ages and include but are not limited to a football club, cricket club, Women’s Institute and local history group.
All distances and times are approximate.
Square Footage: 3,567 sq ft
Acreage:
0.24 Acres
Property info
For more information about this property, please contact
Savills - Cambridge, CB2 on +44 1223 801674 * (local rate)
Disclaimer
Property descriptions and related information displayed on this page, with the exclusion of Running Costs data, are marketing materials provided by Savills - Cambridge, and do not constitute property particulars. Please contact Savills - Cambridge for full details and further information. The Running Costs data displayed on this page are provided by PrimeLocation to give an indication of potential running costs based on various data sources. PrimeLocation does not warrant or accept any responsibility for the accuracy or completeness of the property descriptions, related information or Running Costs data provided here.
































.png)