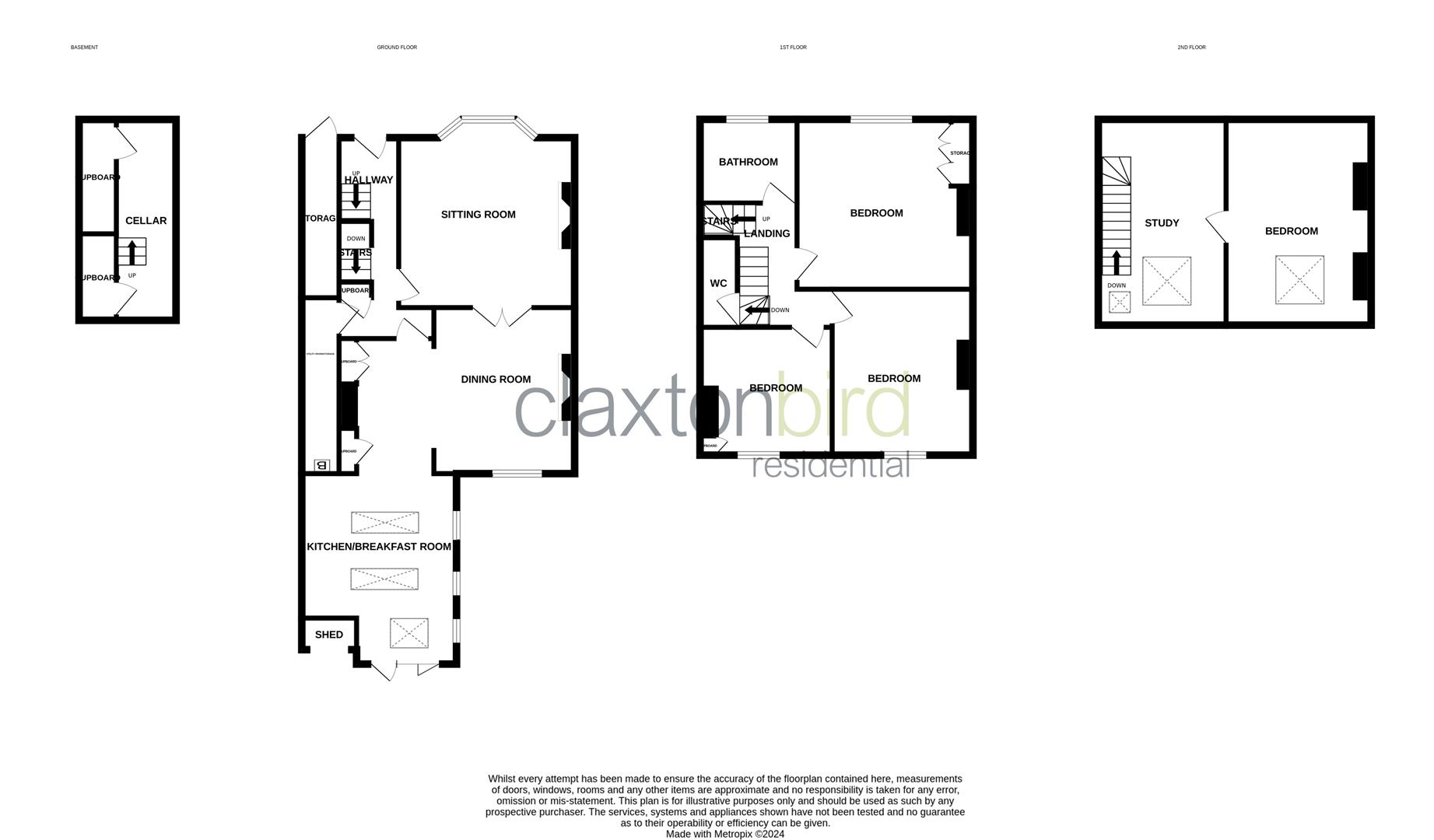Terraced house for sale in Clarendon Road, Norwich NR2
* Calls to this number will be recorded for quality, compliance and training purposes.
Property features
- Exempleray Victorian Residence
- Highly Sought After Location
- Period Features Thoughout
- Delightful Walled Enclosed Garden
- Four/Five Bedrooms
- Two Reception Rooms
- Bathroom and Shower Room
- Viewing Essential
Property description
*** guide price £675,000 - £700,000*** ClaxtonBird are delighted to offer for sale this stunning Four/five bedroom Victorian residence, located in a sought after location off Unthank Road, within walking distance of a wide range of amenities and services and with the city centre a short walk across Chapelfield Gardens. The property offers light and spacious accommodation bursting with character and period features throughout. In brief the accommodation comprises of entrance hall, utility/store room, Sitting Room, Dining Room and Open plan Kitchen/Breakfast Room on the ground floor, Three Bedrooms, Bathroom and separate Cloakroom on the first floor, with a bedroom and Study/Bedroom Five on the second floor, with gas central heating to radiators throughout. There are well maintained gardens to the front and a beautiful walled garden to the rear. Early viewing is highly recommended to fully appreciate all that this amazing home has to offer.
Entrance Hall
Light and spacious hallway with entrance door, stripped wooden flooring, door and stairs to cellar, doors to sitting room and dining room, stairs to the first floor.
Storage/Utility Area
Wall and shelving storage, space and plumbing for washing machine, wall mounted gas central heating boiler.
Sitting Room (4.22m x 4.06m + bay (13'10" x 13'4" + bay))
A beautiful reception room with with feature fireplace housing cast iron wood burner and with fitted shelving and storage to chimney recess, picture rail, ceiling rose and ornate coving to smooth plastered ceiling, sash bay window to the front aspect, bi fold doors opening to:
Open Plan Dining Room (3.96m x 5.54m max (13' x 18'2" max))
With feature living flame coal effect gas fire with stone hearth and tiled inset, fitted shelving and storage to chimney recess, radiator and floor to ceiling sash window to the rear garden.
Kitchen (4.60m x 3.71m (15'1" x 12'2"))
A beautifully presented kitchen offering lots of natural light from the many windows and skylights. The hand built kitchen is fitted with a range of matching base and eye level units with work surfaces over and inset butler sink, central island/ breakfast bar, built in dishwasher and space for American style fridge, flagstone flooring with under floor heating, Bi fold doors opening to the walled rear garden.
Half Landing
Door to Cloakroom, steps to first floor landing.
Cloakroom
Suite comprising of W.C. And hand wash basin.
First Floor Landing
Doors to all bedrooms, bathroom and shower room and stairs to the second floor.
Bedroom One (4.11m x 4.11m (13'6" x 13'6"))
Built in wardrobe and fitted shelving, radiator and sash window to the front.
Bedroom Two (3.99m x 3.30m (13'1" x 10'10"))
Radiator and sash window to the rear.
Bedroom Three (3.25m x 3.07m (10'8" x 10'1"))
Radiator and sash window to the rear.
Bathroom
Suite comprising of corner bath with shower over, vanity unit with hand wash basin and W.C. Heated towel rail and under floor heating, sash window to the front.
2nd Floor
Study (4.19m x 3.78m (13'9" x 12'5"))
Built in eaves storage cupboards, radiator and velux window to the rear. Door to:
Bedroom Four (4.80m max into eaves x 2.82m (15'9" max into eaves)
Built in eaves storage cupboards, fitted vanity unit, radiator and velux window to the rear.
Outside
The front garden is low maintenance and enclosed with iron railings with gate and path leading to the property. There is additional storage shed at the side of the property.
To the rear is a fully enclosed and very secluded walled garden laid to lawn with raised beds and borders with a patio providing ideal for 'al fresco' dining and an additional garden store.
Agents Note
Council Tax Band D
Property info
For more information about this property, please contact
ClaxtonBird Residential, NR2 on +44 1603 963785 * (local rate)
Disclaimer
Property descriptions and related information displayed on this page, with the exclusion of Running Costs data, are marketing materials provided by ClaxtonBird Residential, and do not constitute property particulars. Please contact ClaxtonBird Residential for full details and further information. The Running Costs data displayed on this page are provided by PrimeLocation to give an indication of potential running costs based on various data sources. PrimeLocation does not warrant or accept any responsibility for the accuracy or completeness of the property descriptions, related information or Running Costs data provided here.






















































.png)