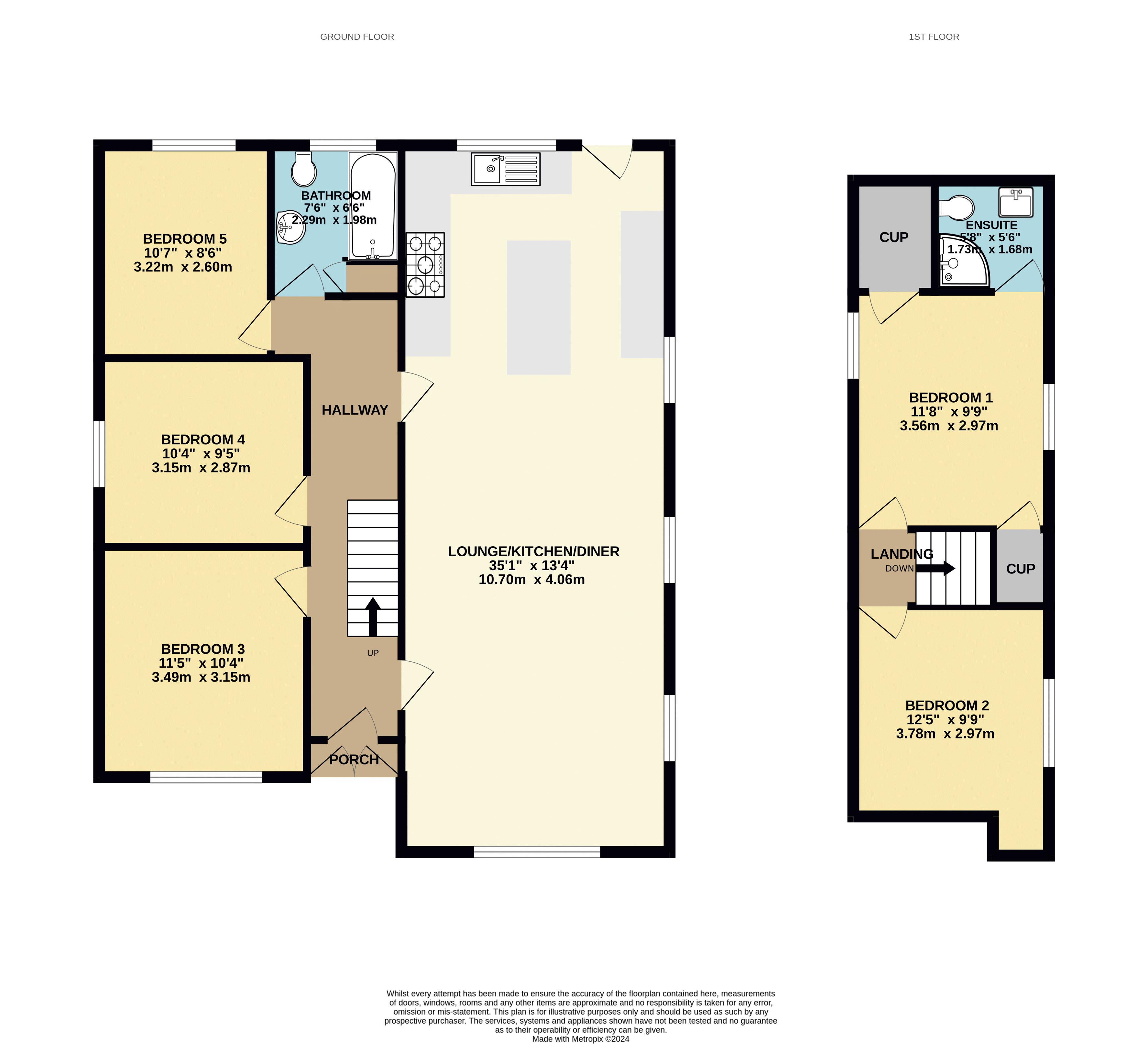Detached house for sale in Appleby Lane, Broughton, Brigg DN20
* Calls to this number will be recorded for quality, compliance and training purposes.
Property features
- Spacious & Versatile Family Home Over looking Broughton Woods
- 4 Bedrooms
- Impressive 35ft Lounge/Kitchen/Diner
- Dining Room
- 2 Bathrooms
- Owned Solar Panels
- Off Street Parking for Numerous Vehicles & Garage
- Secure Rear Garden
Property description
*Woodland View* Starkey&Brown are delighted to offer for sale this beautifully presented detached dormer bungalow on the outskirts of the ever popular Village of Broughton. The property offers spacious and flexible living accommodation throughout ideal for family living briefly comprising of 2 bedrooms with master en-suite and walk in wardrobe to the first floor, whilst downstairs boasts an entrance porch, hallway, 2 further bedrooms, bathroom, dining room and a fantastic open plan 35ft kitchen/diner/lounge with cosy lounge area and modern kitchen with island unit. The property has undergone many home improvements in the last few years to include: New kitchen, Amtico flooring in lounge, new garage door, driveway extension and new gates. Additional benefits include uPVC double glazing (new 2018), gas central heating (new boiler 2019) and owned solar panels. Outside the property has front and rear gardens, plenty of off street parking, garage, workshop and the benefit of not being directly overlooked from the front or rear aspect. An internal viewing is highly recommended to truly appreciate all this property has to offer, call today to view! Council tax band: D. Freehold.
Entrance Porch
Having uPVC double glazed French doors and uPVC door into:
Hallway
Having stairs rising to first floor and radiator.
Lounge/Kitchen/Diner (13' 4'' x 35' 1'' (4.06m x 10.69m))
Having uPVC double glazed windows to front, side and rear aspects, uPVC double glazed door to rear aspect, 2 radiators, coved ceiling, wall and base units including large larder cupboards with work surfaces over, newly fitted sink and drainer unit, space for full height American style fridge freezer, space and plumbing for washing machine, dishwasher and tumble dryer, feature central island unit with 2 double power sockets inset and space for 1.10metre rangemaster cooker.
Dining Room (8' 6'' x 10' 7'' (2.59m x 3.22m))
Having uPVC double glazed window to rear aspect and radiator.
Bedroom 3 (10' 4'' x 11' 5'' (3.15m x 3.48m))
Having uPVC double glazed window to front aspect, radiator and coved ceiling.
Bedroom 4 (10' 4'' x 9' 5'' (3.15m x 2.87m))
Having uPVC double glazed window to side aspect, radiator and coved ceiling.
Bathroom (6' 6'' x 7' 6'' (1.98m x 2.28m))
Having uPVC double glazed window to rear aspect, panelled bath with rainfall shower and additional handheld shower over, wash hand basin, low level WC set in vanity unit, heated towel rail and storage cupboard.
First Floor Landing
Having access to loft space.
Bedroom 1 (11' 8'' x 9' 9'' (3.55m x 2.97m))
Having uPVC double glazed Velux window to front and rear aspects, 2 built-in wardrobes, radiator and door to:
Bedroom 2 (12' 5'' x 9' 9'' (3.78m x 2.97m))
Having uPVC double glazed Velux window to front aspect and radiator.
Garage (7' 10'' x 16' 5'' (2.39m x 5.00m))
Having a new roof, newly fitted roller door, light and power.
En-Suite (5' 6'' x 5' 8'' (1.68m x 1.73m))
Having corner shower cubicle, wash hand basin, low level WC and heated towel rail.
Outside Front
A driveway to the side provides ample off street parking for numerous vehicles and extends to the rear of the property through newly fitted gates to further parking facilities and access to the garage. The front garden is mainly laid to lawn with a hedged perimeter and range of trees.
Outside Rear
The rear garden includes a large hard standing area ideal for parking or entertaining. There is also a lawned garden and separate area laid with decorative slate. Also at the rear is the garage and a 6m x 3m workshop (installed 2022) having light and power.
Property info
For more information about this property, please contact
Starkey & Brown, DN15 on +44 1724 781440 * (local rate)
Disclaimer
Property descriptions and related information displayed on this page, with the exclusion of Running Costs data, are marketing materials provided by Starkey & Brown, and do not constitute property particulars. Please contact Starkey & Brown for full details and further information. The Running Costs data displayed on this page are provided by PrimeLocation to give an indication of potential running costs based on various data sources. PrimeLocation does not warrant or accept any responsibility for the accuracy or completeness of the property descriptions, related information or Running Costs data provided here.






































.png)

