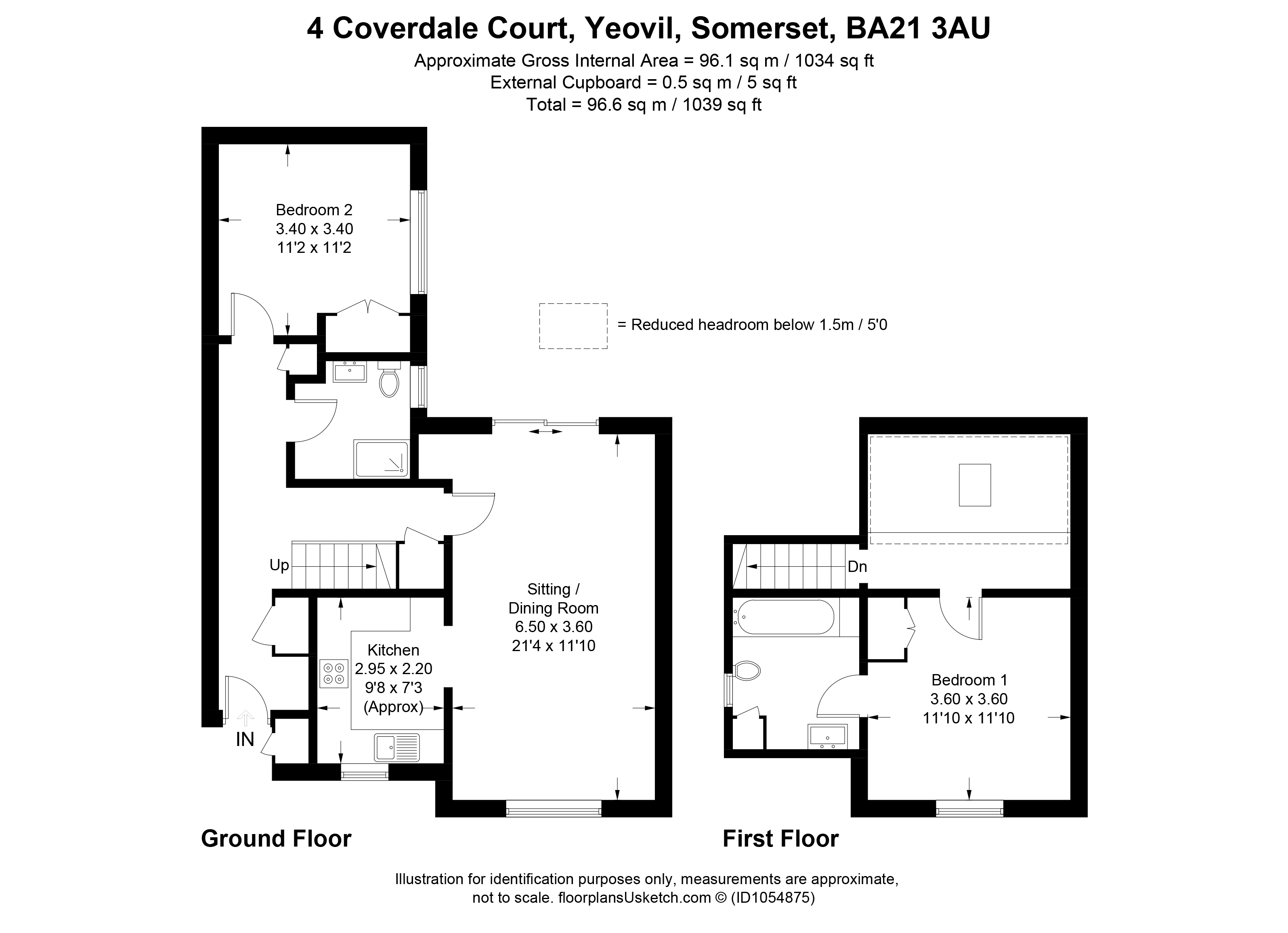Terraced house for sale in Coverdale Court, Yeovil BA21
* Calls to this number will be recorded for quality, compliance and training purposes.
Property features
- Modern Stylish Home
- Mews Cul-De-Sac Location
- Short Walk to Yeovil Town Centre
- Private Garden to Rear
- Community
- Service Charges £550 per quarter
- Off-Road Parking
- Over-60s Only
- Emergency Call System Fitted
Property description
Beautiful mews property for the over-60s situated in a quiet yet accessible location in the heart of Yeovil.
With communal and private gardens, this 2-bedroom, 2-bathroom terraced house is newly decorated throughout and has a fantastic feel and layout with 2-storey ceilings and 1st floor landing balcony over the sitting room giving a real sense of uniqueness.
There is a modern fitted kitchen, ground floor shower-room and en suite bathroom, with modern electric storage hears throughout.
Off-road parking is available.
Beautiful mews property for the over-60s situated in a quiet yet accessible location in the heart of Yeovil.
With communal and private gardens, this 2-bedroom, 2-bathroom terraced house is newly decorated throughout and has a fantastic feel and layout with 2-storey ceilings and 1st floor landing balcony over the sitting room giving a real sense of uniqueness.
There is a modern fitted kitchen, ground floor shower-room and en suite bathroom, with modern electric storage hears throughout.
Off-road parking is available.
Entrance hall Double glazed front door leading into the ground floor hallway.
Stairs rising to the first floor to the right with double height stairwell providing a sense of space.
Neutral carpet and decor.
Two built in cupboards providing good storage space in addition to under-stair cupboard.
Dimplex electric storage heater..
Sitting/dining room 21' 3" x 11' 9" (6.5m x 3.6m) Large living space with plenty of room for both seating and dining areas.
Archway leading to the kitchen and double height above rear area with upstairs landing above.
Double glazed window to the front and sliding patio doors to the rear with access to the garden.
Two Dimpex storage heaters, Aerial/telephone points.
Neutral carpet and pale yellow walls
kitchen 9' 8" x 7' 2" (2.95m x 2.2m) Modern fitted kitchen with a range of white units and white laminate work surface.
Cream tiles, taupe paint and wood-effect vinyl flooring.
Double glazed window to the front .
Fitted electric oven, hob and extractor fan; appliance spaces for washing machine and fridge-freezer.
Bathroom Ground floor shower-room off the main hallway with double glazed window to the rear/side.
Large shower enclosure, white basin with drawers/cupboard unit beneath and white WC.
Cream vinyl flooring and wall tiling.
Ceiling extractor fan and Creda electric heater.
Bedroom two 11' 1" x 11' 1" (3.4m x 3.4m) Ground floor double bedroom with double glazed window to the side/rear.
Neutral carpet and decor.
Built-in mirror-fronted wardrobes.
Aerial point and Creda electric storage heater.
Stairs and landing Carpeted stairs with white-painted bannisters rise to the first floor landing which has a balcony over the rear of the living space and velux window overhead.
Bedroom one 11' 9" x 11' 9" (3.6m x 3.6m) Double bedroom with en suite bathroom.
Neutral decor and carpet. TV aerial.
Double glazed window to the front.
Fitted wardrobe and Creda electric storage heater.
En suite Bathroom with neutral carpet and decor with cream tiling around bath area.
Cream bath, WC and basin.
Velux window.
Cupboard housing the electric immersion hot water tank.
Outside To the front are attractive communal garden areas with benches to sit, lighting and water features.
To the right of the front door is an outside cupboard housing the electrical consumer unit and meter.
To the rear of the house is the private garden which has a sun-trap courtyard, small lawn area, borders and garden shed.
One allocated parking space.
Property info
For more information about this property, please contact
Martin & Co Yeovil, BA20 on +44 1935 590155 * (local rate)
Disclaimer
Property descriptions and related information displayed on this page, with the exclusion of Running Costs data, are marketing materials provided by Martin & Co Yeovil, and do not constitute property particulars. Please contact Martin & Co Yeovil for full details and further information. The Running Costs data displayed on this page are provided by PrimeLocation to give an indication of potential running costs based on various data sources. PrimeLocation does not warrant or accept any responsibility for the accuracy or completeness of the property descriptions, related information or Running Costs data provided here.


































.png)
