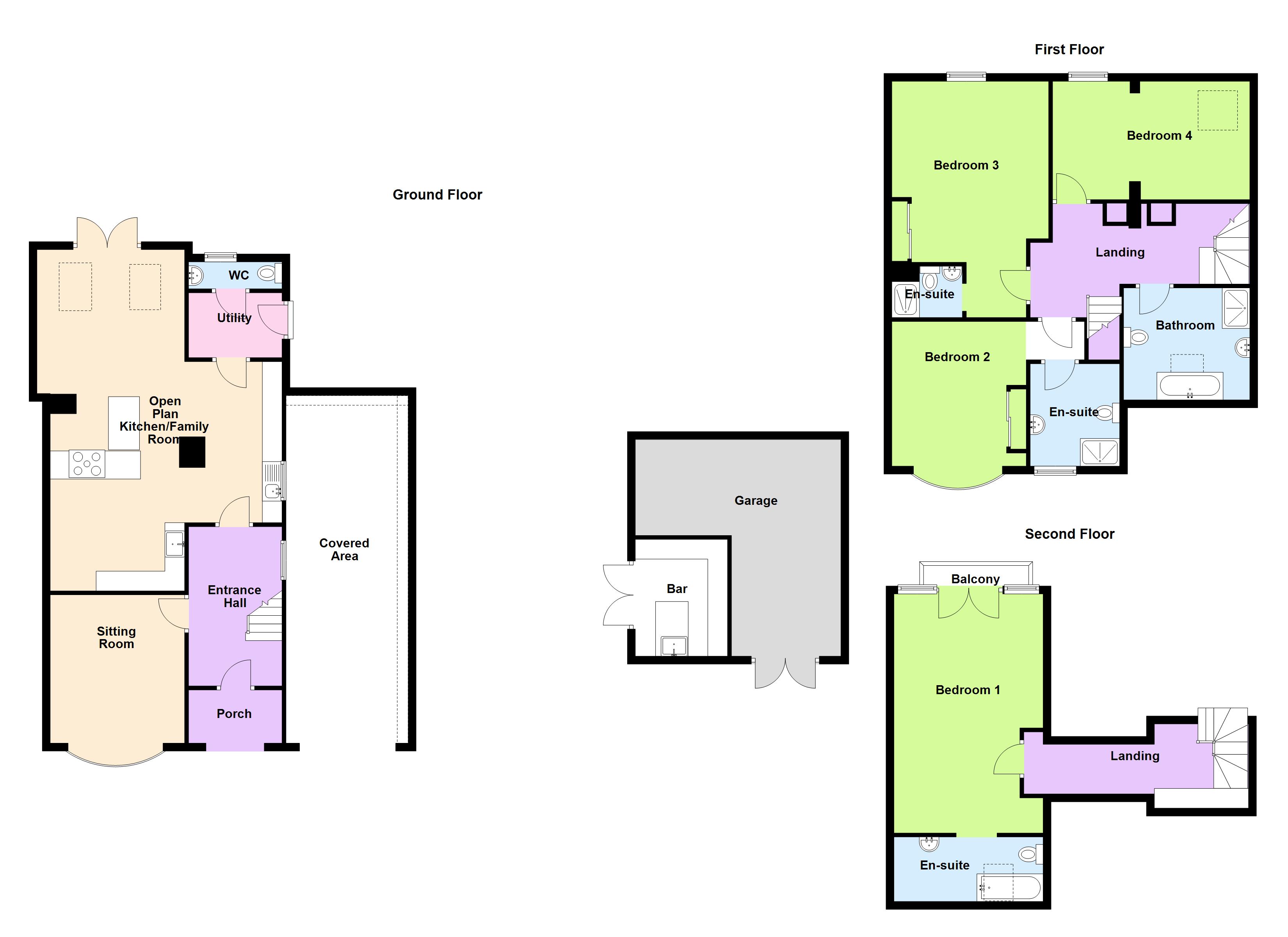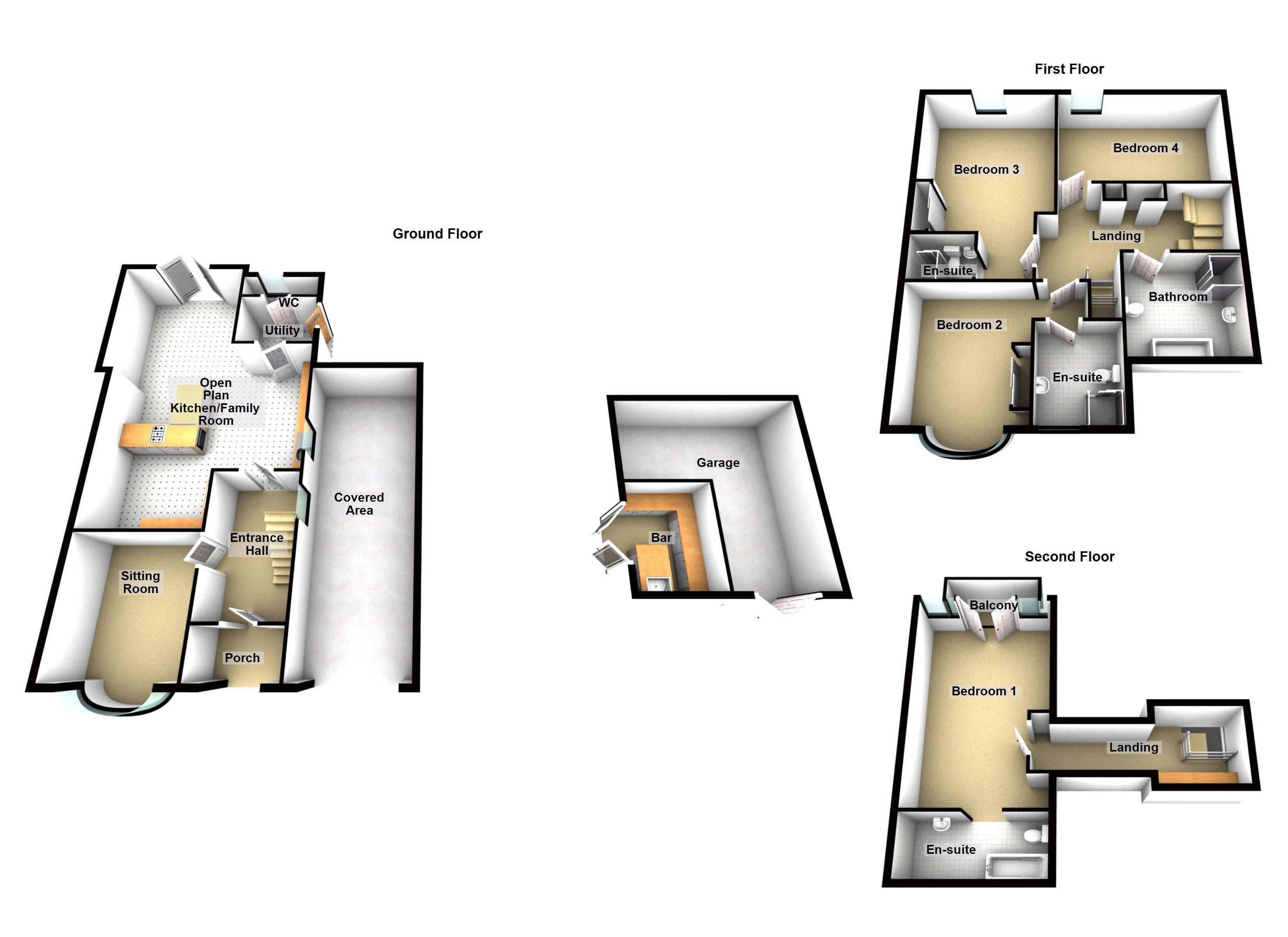Detached house for sale in Offenham Road, Evesham WR11
* Calls to this number will be recorded for quality, compliance and training purposes.
Property features
- Private garden
- Double garage
- Central heating
- Double glazing
Property description
Entrance Hallway: Obscure double glazed front door, double panel radiator, wood effect flooring and understairs cupboard. Leads to Sitting Room and Open Plan Family Space
Sitting Room 13'4" x 11'4"
triple glazed bay window to the front aspect, media unit housing TV point, stone effect flooring, double panel radiator, electric feature fireplace and surround sound set into the ceiling.
Open Plan Kitchen Family Space: 29'1" max x 19'2" max 11'4" min
Bifold double glazed doors to the rear aspect, range of wall and base units with Quartz worktop, return and Quartz built in dining table, two sinks, built in induction hob with filter hood over, built in electric oven and microwave, built in wine fridge, space for a fridge/freezer, wood effect flooring, three double panel radiators and media unit with electric feature fire.
Utility Room
Door to the side aspect leading to the garden, double panel radiator, wood effect flooring, space and plumbing for a washing machine and space for a tumble dryer.
Downstairs W/C
Obscure double glazed window to the rear aspect, dual flush low level w/c, pedestal wash hand basin, tiled splash back, tiled floor and wall mounted Worcester Bosch boiler.
Landing
Fitted carpet, double panel radiator and airing cupboard containing water tank, storage cupboard and staircase leading to second floor. Leads to The Guest Bedroom and Two Further Bedrooms, Family Bathroom and Shower Room.
Bedroom 2: 12'1" x 11'2"
Triple glazed bay window to the front aspect, double panel radiator and wood effect flooring. Leads to the En-Suite
En-Suite:
Double glazed window to the front aspect, shower cubicle, low level w/c, wash hand basin set into a vanity unit two heated towel rails and extractor fan.
Bedroom Three: 19'3" x 11'7"
Double glazed window to the rear aspect, double panel radiator and wood effect flooring. Leads to the En-Suite
En-Suite:
Shower cubicle, low level w/c, wash hand basin set into a vanity unit, fully tiled, heated towel rail and extractor fan.
Bedroom Four: 15'9" x 9'7"
Double glazed 'Velux' window to the rear aspect, double panel radiator and fitted carpet.
Family bathroom:
Double glazed 'Velux' window to the front aspect, three piece suite comprising of bath with taps in the middle, separate shower cubicle, low level w/c, large wash hand basin with tiled splash back, heated towel rail, tiled flooring and shaver point with light.
Master Bedroom: 19'7" x 11'3"
Double glazed doors to the rear aspect leading to a Juliette balcony, double panel radiator, fitted wardrobes and fitted carpet.
Master En-Suite
Double glazed 'Velux' window to the front aspect, bath with hand held shower, dual flush low level w/c, wash hand basin set into a vanity unit, tiled splash back, heated towel rail, tiled flooring and shaver point with light.
Rear Aspect
Enclosed rear garden laid mainly to lawn with beds and borders, side gated access, courtesy lighting and garage.
Carport with roll garage door.
Garage: 17'9" 14'6"
With double doors, power and lighting and bar.
Bar: 11'4" x 7'8"
With power and lighting, bar with sink and space for a fridge/freezer.
For more information about this property, please contact
Peter Dickenson, B50 on +44 1789 229937 * (local rate)
Disclaimer
Property descriptions and related information displayed on this page, with the exclusion of Running Costs data, are marketing materials provided by Peter Dickenson, and do not constitute property particulars. Please contact Peter Dickenson for full details and further information. The Running Costs data displayed on this page are provided by PrimeLocation to give an indication of potential running costs based on various data sources. PrimeLocation does not warrant or accept any responsibility for the accuracy or completeness of the property descriptions, related information or Running Costs data provided here.





















































.png)

