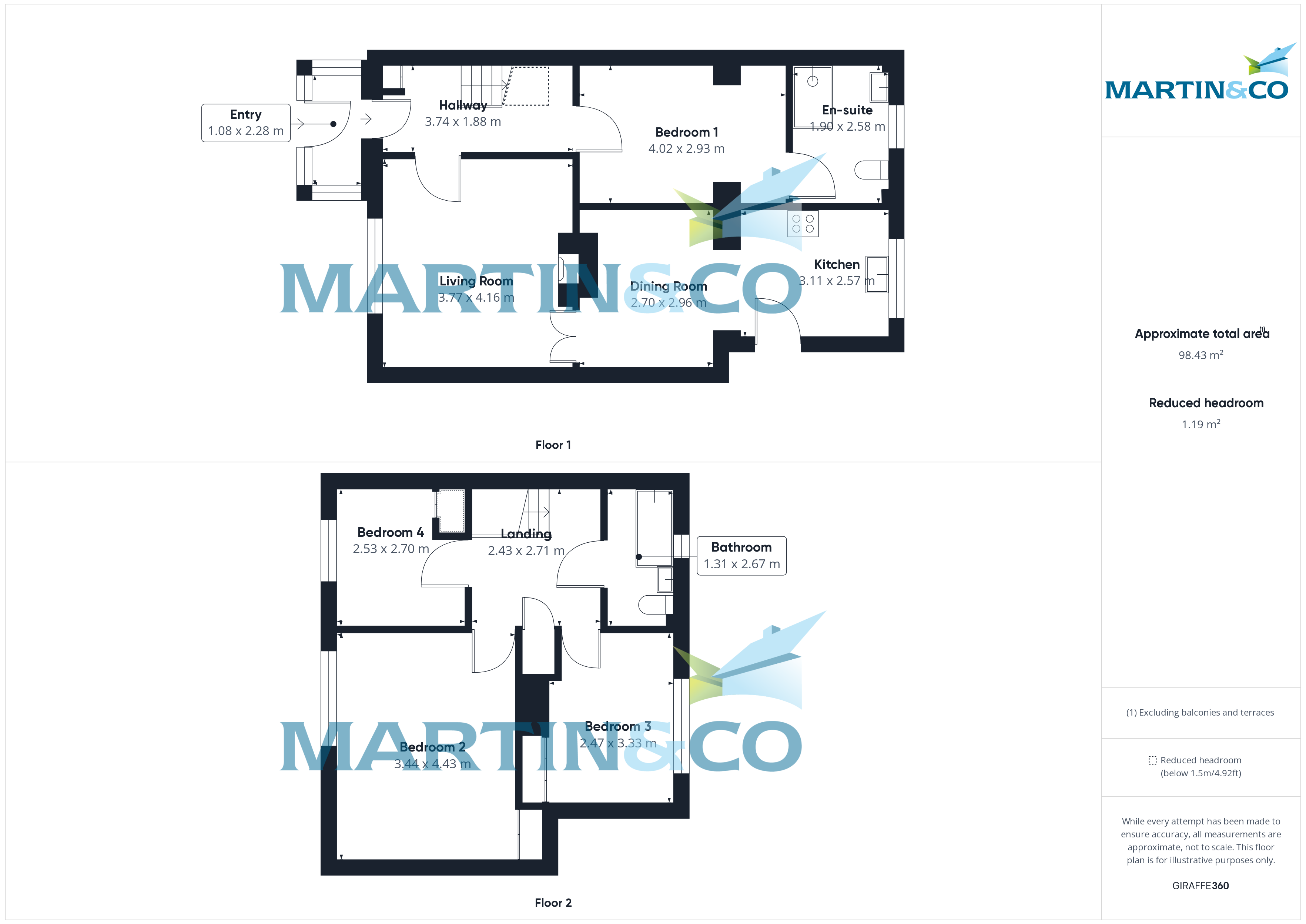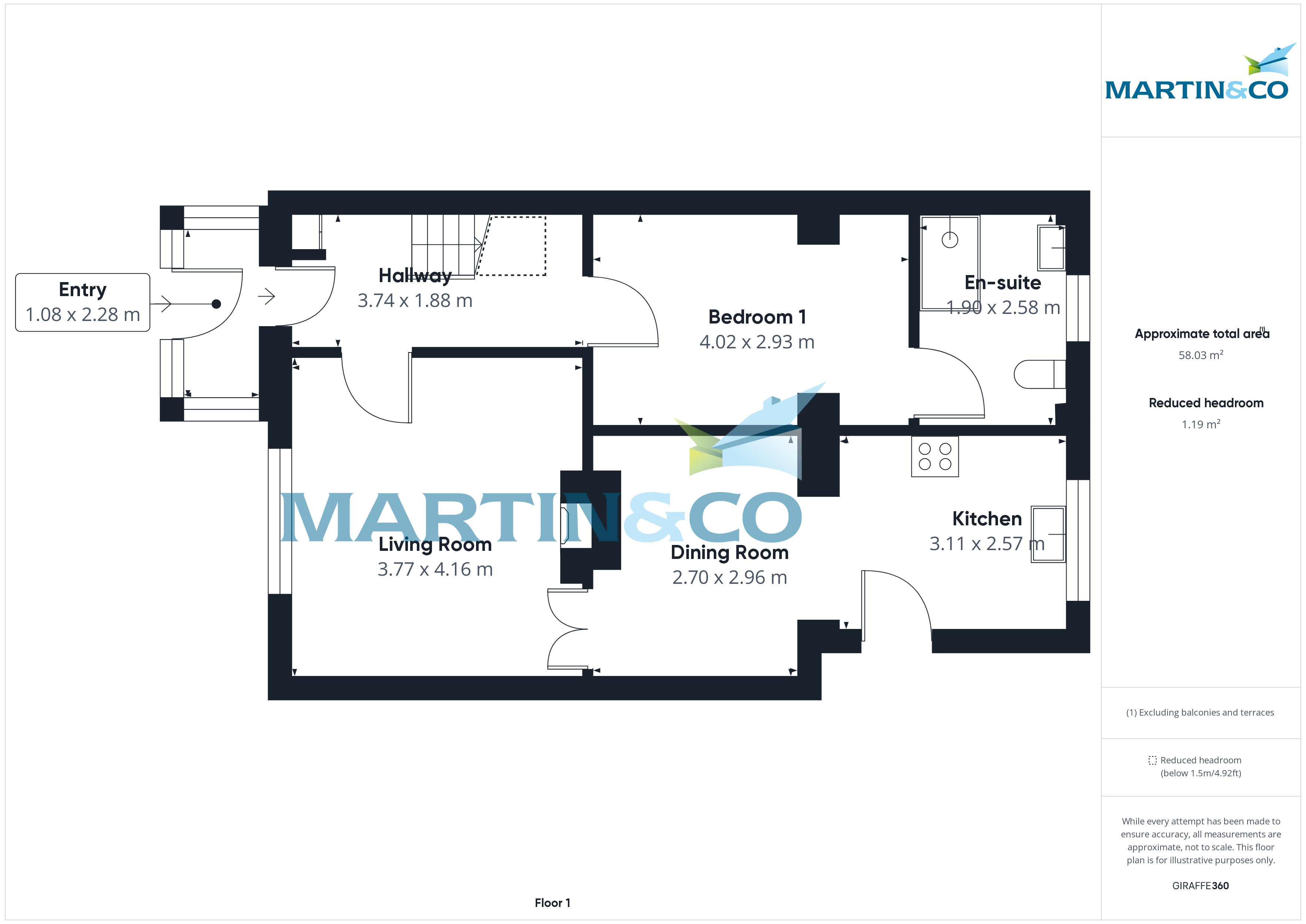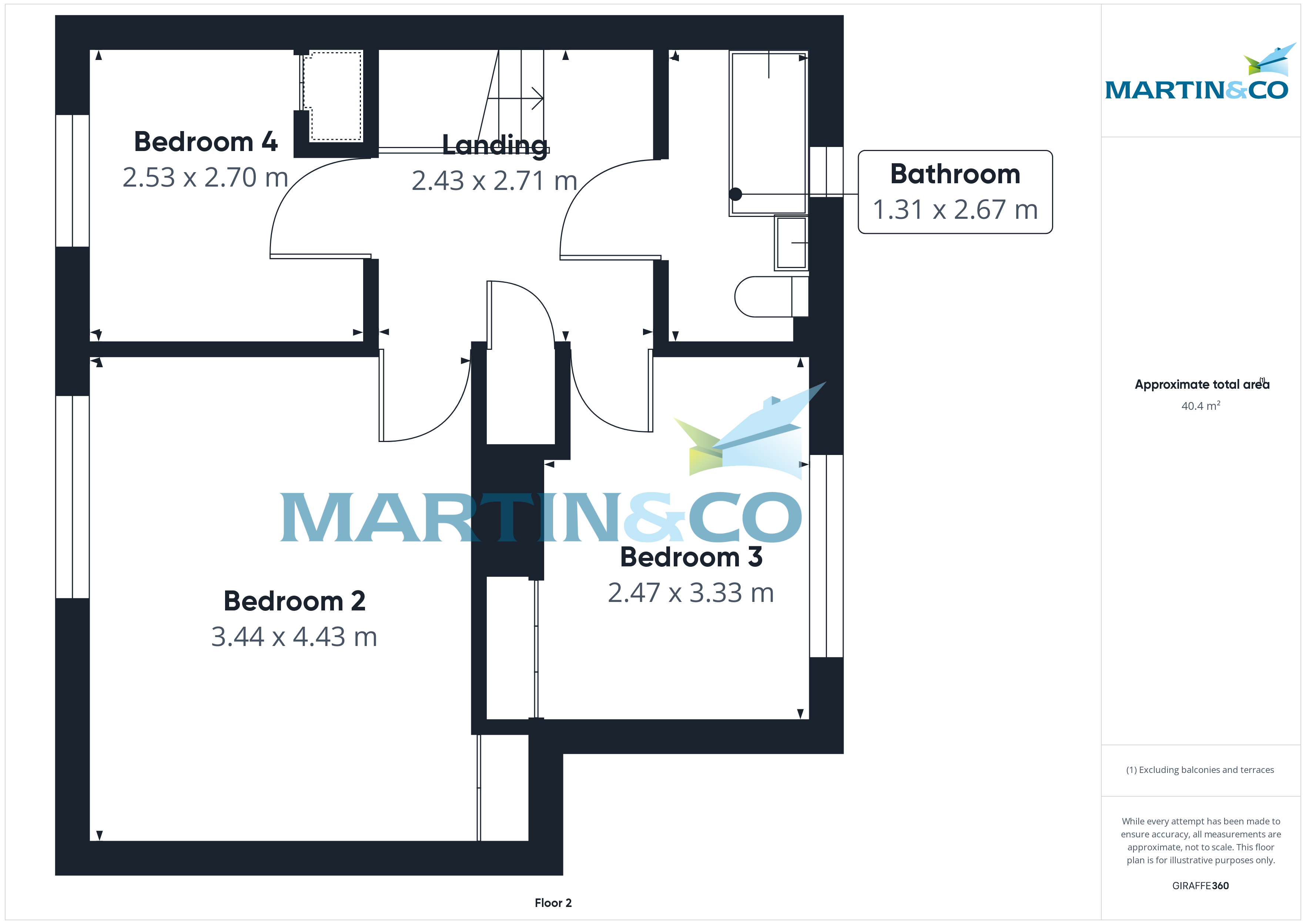Terraced house for sale in Kingsthorne Road, Hunts Cross, Liverpool L25
* Calls to this number will be recorded for quality, compliance and training purposes.
Property features
- Fabulous Family Home
- Stylish Modern Interior
- Four Spacious Bedrooms
- Sought After Area
- Sunny Rear Garden
- Close to local amenities
- Close to schools In the local area
- Train Stations Nearby
- Easy Distance To Airport
- EPC grade =D
Property description
Fabulous family home located in the very popular suburb of Hunts Cross, L25. The property is ideally located close to Hunts Cross train station, a range of both primary and secondary schooling, Woolton Village, Liverpool Airport and excellent major road links. Making this is an ideal property for families and professionals alike. Briefly comprising of a hallway, lounge and dining room, modern fitted kitchen, four bedrooms, the downstairs one benefiting from ensuite facilities, family bathroom, ample driveway to the front and paved private rear garden. This property is proudly offered to the Sales market by courtesy of Martin and Co and is offered with No Chain. EPC Grade =D
Fabulous family home located in the very popular suburb of Hunts Cross, L25. The property is ideally located close to Hunts Cross train station, a range of both primary and secondary schooling, Woolton Village, Liverpool Airport and excellent major road links. Making this is an ideal property for families and professionals alike. Briefly comprising of a hallway, lounge and dining room, modern fitted kitchen, four bedrooms, the downstairs one benefiting from ensuite facilities, family bathroom, ample driveway to the front and paved private rear garden. This property is proudly offered to the Sales market by courtesy of Martin and Co and is offered with No Chain. EPC Grade =D
Leasehold- 957 years
Service charge and ground rent- Peppercorn rent but tbc
Council Tax band - A
porch 3' 6" x 7' 5" (1.08m x 2.28m) The property is accessed through the Porch, having tiled flooring and UPVC entrance door with window panels to either side, 1/4 brick construction and finished with UPVC glass panels and UPVC front door leading into the hallway.
Hallway 12' 3" x 6' 2" (3.74m x 1.88m) A welcoming hallway having wood effect flooring, power point, radiator, stairs to the first floor and access to all downstair rooms.
Lounge 12' 4" x 13' 7" (3.77m x 4.16m) A beautifully presented spacious living room having feature fireplace with marble effect hearth and contemporary surround, power points, doors to the dining room and a UPVC double glazed window offering views over the front of the property and throwing in streams of natural light.
Dining room 8' 10" x 9' 8" (2.70m x 2.96m) A spacious second reception room currently utilised as a dining room, having wooden effect laminate flooring, radiator and access through a feature archway to the kitchen.
Kitchen 10' 2" x 8' 5" (3.11m x 2.57m) Having a range of matching wall and base units with worktop over, hob inset to worktop and cooker and grill housed in upstanding units, composite sink and drainer inset to worktop with UPVC double glazed window above overlooking the rear garden, tile effect flooring and part tiled walls, power points, space and plumbing for washing machine, dishwasher and space for fridge/ freezer, UPVC double glazed door leading to the rear garden and open to the dining room.
Bedroom 1 13' 2" x 9' 7" (4.02m x 2.93m) A most welcome addition to the property is the ground floor spacious double bedroom which benefits from an ensuite shower room. The bedroom is modern and extremely spacious and is accessed from the main hallway, having various power points and radiator. This would make an ideal space for a teenagers room, guest suite or extended family room.
Ensuite 6' 2" x 8' 5" (1.90m x 2.58m) Accessed via the ground floor bedroom is a full shower room with shower, low level toilet and sink housed in a vanity unit.
Landing 7' 11" x 8' 10" (2.43m x 2.71m) Having loft access and access to all first floor rooms
bedroom two 11' 3" x 14' 6" (3.44m x 4.43m) A light and airy room with power points, radiator, great sized storage cupboard and a UPVC double glazed window overlooking the front garden.
Bedroom three 8' 1" x 10' 11" (2.47m x 3.33m) Another great sized room with radiator, power points, built in cupboard and a UPVC double glazed window overlooking the rear garden.
Bedroom four 8' 3" x 8' 10" (2.53m x 2.70m) Another good bedroom with radiator, power points, storage cupboard and a UPVC double glazed window overlooking the front garden.
Bathroom 4' 3" x 8' 9" (1.31m x 2.67m) Having low flush WC, hand wash basin, radiator, panel bath with shower over, fully tiled walls and a UPVC double glazed frosted glass window.
Outside The property boasts a substantial frontage with a flagged driveway providing ample off road parking. For the ease of maintenance the rear garden is mainly paved and provides a substantial private space for entertaining family and friends.
Additional information Located on a coalfield-No
Mobile coverage-Yes
Flood risk status- Low risk of flooding
Property info
For more information about this property, please contact
Martin & Co Liverpool South, L18 on +44 151 382 7959 * (local rate)
Disclaimer
Property descriptions and related information displayed on this page, with the exclusion of Running Costs data, are marketing materials provided by Martin & Co Liverpool South, and do not constitute property particulars. Please contact Martin & Co Liverpool South for full details and further information. The Running Costs data displayed on this page are provided by PrimeLocation to give an indication of potential running costs based on various data sources. PrimeLocation does not warrant or accept any responsibility for the accuracy or completeness of the property descriptions, related information or Running Costs data provided here.




































.png)
