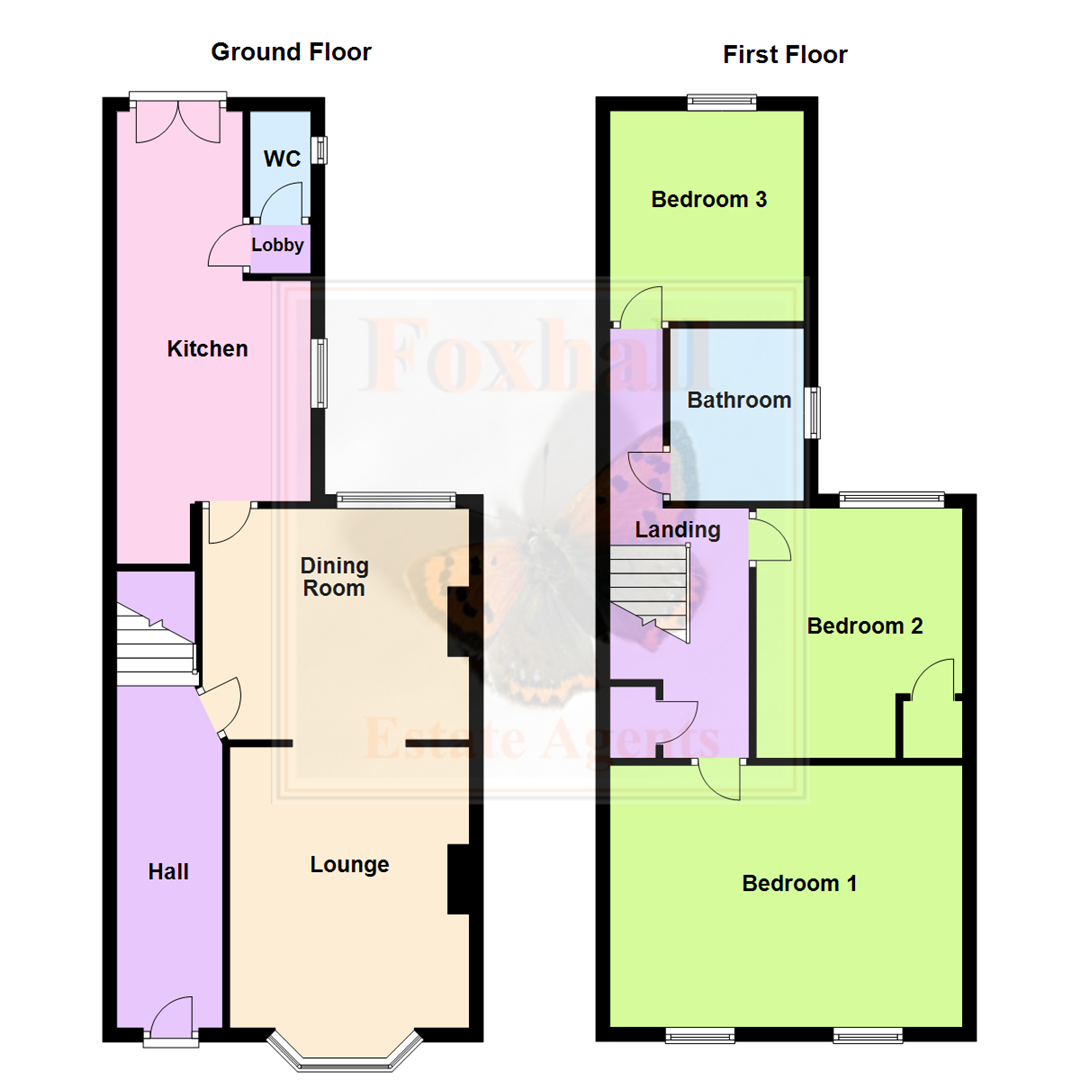Terraced house for sale in Foxhall Road, Ipswich IP3
* Calls to this number will be recorded for quality, compliance and training purposes.
Property features
- Lounge & separate dining room
- Extended fitted kitchen
- Downstairs cloakroom
- Three double bedrooms
- First floor family bathroom
- Gas central heating via 5 year old boiler
- UPVC double glazed windows and doors
- 70' rear garden
- Highly convenient location close to ipswich town centre
- Freehold - council tax band B
Property description
Lounge & separate dining room - extended fitted kitchen - downstairs cloakroom - three double bedrooms - first floor family bathroom - gas central heating via 5 year old boiler - UPVC double glazed windows and doors - 70' rear garden - highly convenient location close to ipswich town centre
An opportunity to purchase this extremely spacious single bay terraced house in a highly convenient position towards the town centre end of Foxhall Road.
The property is offering three good sized bedrooms, plus an upstairs family bathroom, along with a 70' plus rear garden, a lounge, separate dining area and extended 18'4" x 9'7" kitchen. There is also a very handy downstairs cloakroom as well.
The property has gas central heating via radiators via a boiler which is only five years old. The boiler along with the gas fire has been regularly serviced under a Homeserve 400 service contract. Some redecoration and modernisation is required and it will make a lovely family home for the new owners.
Front Garden
Low maintenance front garden, brick wall to the front and pathway up to the door.
Entrance Hallway
UPVC double glazed front door into entrance hall, double radiator and stairs rising to first floor.
Kitchen (5.6120 x 2.9270 (18'4" x 9'7"))
Comprising one and a half bowl sink unit, ample work surfaces, eye level cupboards, base drawers, cupboards, fitted integrated oven (less than six months old) with gas hob and extractor over, double glazed French doors opening out onto rear garden, tiling and double glazed window to side.
Lounge (4.0449 x 3.4477 (13'3" x 11'3"))
Double radiator, fitted cupboards, brick fronted chimney breast and a sleeper beam incorporating the open fire behind.
Dining Room (3.6702 x 3.3243 (12'0" x 10'10"))
Gas fire installed in 2020, double glazed window to rear and door to kitchen.
Downstairs W.C.
Low flush W.C., radiator, window to side and door to inner lobby.
First Floor Landing
Large access to loft with a ladder and fitted with upgraded insulation (approx. 8inches thick), door to over stairs cupboard and doors to bedrooms, one, two, three and wet room.
Bedroom One (4.1502 x 3.3340 (13'7" x 10'11"))
Two full width, southerly facing windows to front, fitted bedroom furniture, radiator.
Bedroom Two (3.3449 x 2.9183 (10'11" x 9'6"))
Radiator, corner airing cupboard, window to rear.
Bedroom Three (3.0589 x 2.9672 (10'0" x 9'8"))
Wall mounted Worcester greenstar boiler, double radiator, double glazed window to rear.
First Floor Wet Room
Myra Advance shower, wash hand basin, low flush W.C. Radiator, double glazed window to side, extractor fan and fully tiled walls in shower area.
Rear Garden (22.86m (75' ))
Approximately 75' long, fully enclosed by panel fencing rear garden, mainly laid to lawn which is unoverlooked with rear access via a gate and passage. Covered seating area with concrete base and outside light.
Agents Note
Tenure - Freehold
Council Tax Band B
Property info
For more information about this property, please contact
Foxhall Estate Agents, IP3 on +44 1473 679474 * (local rate)
Disclaimer
Property descriptions and related information displayed on this page, with the exclusion of Running Costs data, are marketing materials provided by Foxhall Estate Agents, and do not constitute property particulars. Please contact Foxhall Estate Agents for full details and further information. The Running Costs data displayed on this page are provided by PrimeLocation to give an indication of potential running costs based on various data sources. PrimeLocation does not warrant or accept any responsibility for the accuracy or completeness of the property descriptions, related information or Running Costs data provided here.























.png)
