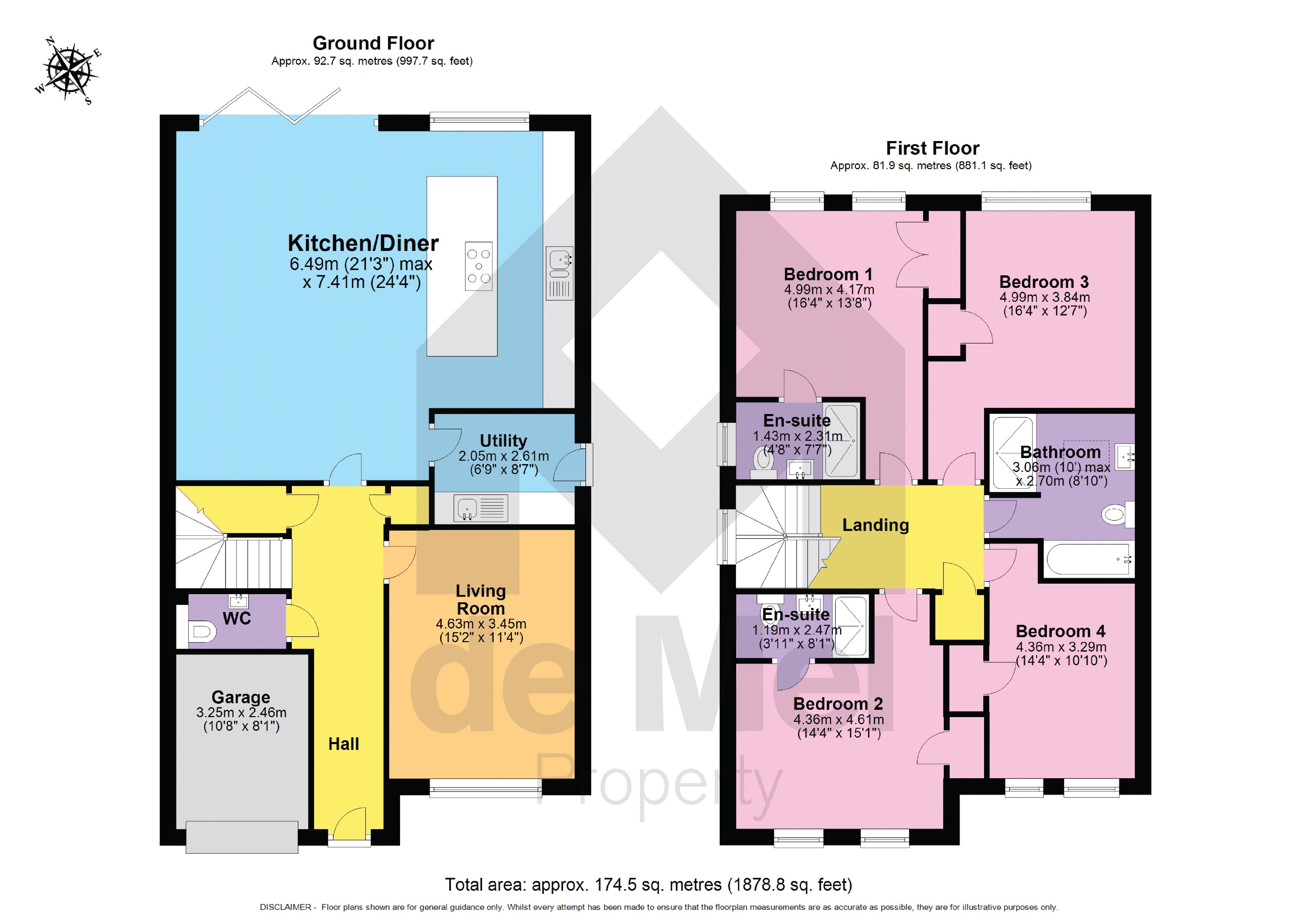Detached house for sale in Dunstan Glen, Churchdown, Gloucester GL3
* Calls to this number will be recorded for quality, compliance and training purposes.
Property features
- Exclusive Development
- Four Spacious Double Bedrooms
- 10 Year Warranty
- Four Bathrooms, Two of Which Ensuites
- Stunning Kitchen Dining Family Room
- Utility Room
- Underfloor Heating
- High Specification Schmidt Kitchen
- Sought After Location in Churchdown Village
- Integrated bosch Appliances
Property description
***last plot remaining***
Churchdown village is the setting for this exclusive development of five large, detached houses.
Churchdown is a large and established village situated between Cheltenham and Gloucester. The community has access to primary and secondary schools as well as an array of shops, eateries, and amenities. It is considered to be one of the most desirable area of Churchdown.
In addition to being located within a quiet cul-de-sac, these thoughtfully designed unique homes are within walking distance of the Churchdown Village Primary School as well as the Chosen Hill Secondary School.
It is noteworthy that the properties share a private drive, which enhances the sense of exclusivity as you approach the development.
The central entrance hall leads through to a lounge at the front of the house to one side and integral garage with electric roller door on the other. The focal point of the house is a huge kitchen dining family room. The kitchen is top of the range, handmade Schmidt kitchen, complete with two bosch ovens, bosch induction hob and fully integrated appliances. Premium quartz work surfaces and spacious kitchen storage solutions which has created an additional level of functionality and design. There is also a utility room and side door for additional access to the property and large bifold doors out the to the garden.
Upstairs, all four bedrooms are large doubles and two have ensuite shower rooms, the other rooms are serviced by a main four-piece family bathroom. All the bedrooms benefit from fitted wardrobes.
Outside, the landscaped garden is well proportioned with a large Indian sandstone patio perfect for entertaining and a detached garage for additional storage.
In addition to the premium fixtures and fittings where no expense has been spared, a further benefit of peace of mind with a 10-year buildings guarantee.
We highly recommend viewing this property to recognise the high-quality finish which must be seen to be fully appreciated.
Property info
For more information about this property, please contact
de Mel Property, GL51 on +44 1242 393617 * (local rate)
Disclaimer
Property descriptions and related information displayed on this page, with the exclusion of Running Costs data, are marketing materials provided by de Mel Property, and do not constitute property particulars. Please contact de Mel Property for full details and further information. The Running Costs data displayed on this page are provided by PrimeLocation to give an indication of potential running costs based on various data sources. PrimeLocation does not warrant or accept any responsibility for the accuracy or completeness of the property descriptions, related information or Running Costs data provided here.
























.png)
