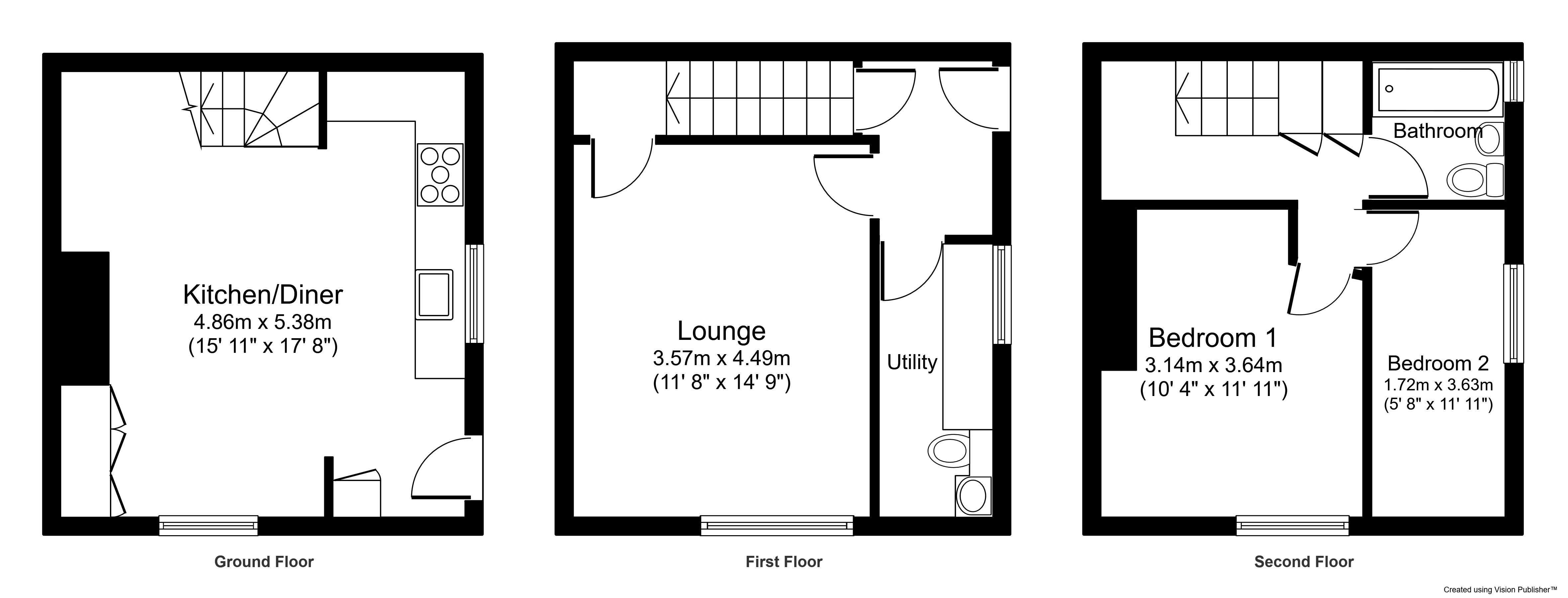Terraced house for sale in Dole Street, Thornton, Bradford BD13
* Calls to this number will be recorded for quality, compliance and training purposes.
Property features
- Two bedroom cottage
- Well presented
- Gas central heating
- Wood double glazing
- Impressive kitchen-diner
- Utility room with WC
- Village location
- Close to open countyside
- Rural views
- Viewing essential
Property description
** stunning two bedroom character cottage ** set over three floors ** open rural views ** superb kitchen-diner ** utility room & WC ** This impressive cottage in Thornton simply has to be viewed to be fully appreciated! Stylishly appointed and enjoying views across countryside. View now!
** stunning two bedroom character cottage ** set over three floors ** open rural views ** superb kitchen-diner ** utility room & WC ** This impressive corner terrace property in Thornton simply has to be viewed to be fully appreciated! Stylishly appointed, very well maintained and enjoying views across countryside. Briefly comprising of: Ground Floor - Kitchen-Diner, First Floor - Lounge, Hallway & Utility Room, Second Floor - two Bedrooms & Bathroom. Small garden area to the front. This really is a special property and we're expecting a high demand. Early viewing is advised!
Ground floor
kitchen/diner 17' 7" x 16' 1" (5.36m x 4.9m) A hardwood exterior door leads directly into the kitchen that enjoys character features such as the original cast iron range, beamed ceiling and a herringbone laminate floor. The kitchen area consists of fitted base and wall units with butchers block working surfaces, subway-style tiling and a Belfast sink with mixer tap. Integrated appliances include a fridge-freezer, dishwasher and space for a range cooker with an extractor above. Windows to both the front and side elevations along with open stairs to the first floor and two vertical radiators. There is ample space for a large dining table and a chair or small sofa.
First floor
entrance hall From the street, a few steps take you to another front door and access into the hallway. Stairs lead off to the second floor and there are doors to the lounge and utility room.
Lounge 14' 7" x 11' 6" (4.44m x 3.51m) Grey wood-effect laminate flooring, beamed ceiling and a cast iron stove (not connected). Window to the side elevation and a central heating radiator.
Utility room & WC 10' 7" x 4' 3" (3.23m x 1.3m) Windows to the front elevation and a good-sized butchers block working surface with space for a washing machine and tumble dryer below. Modern WC and washbasin in a fitted unit with storage below and grey wood-effect laminate flooring.
Second floor Landing area with fitted cupboards and open shelving.
Bedroom one 11' 10" x 10' 3" (3.61m x 3.12m) Original decorative cast iron fireplace, window to the side elevation and a central heating radiator.
Bedroom two 11' 10" x 5' 6" (3.61m x 1.68m) Window to the front elevation and a central heating radiator. Ample space for single bed, drawers and wardrobe.
Bathroom A modern white bathroom suite comprising of a panelled bath with a rainfall shower over and glass screen, pedestal washbasin and a push-button WC. Tiled floor, chrome heated towel rail and a window to the front elevation.
External To the front of the property is a small garden area, big enough to sit out in the summer.
Property info
For more information about this property, please contact
Whitney's Estate Agents Ltd, BD14 on +44 1274 978304 * (local rate)
Disclaimer
Property descriptions and related information displayed on this page, with the exclusion of Running Costs data, are marketing materials provided by Whitney's Estate Agents Ltd, and do not constitute property particulars. Please contact Whitney's Estate Agents Ltd for full details and further information. The Running Costs data displayed on this page are provided by PrimeLocation to give an indication of potential running costs based on various data sources. PrimeLocation does not warrant or accept any responsibility for the accuracy or completeness of the property descriptions, related information or Running Costs data provided here.



































.png)
