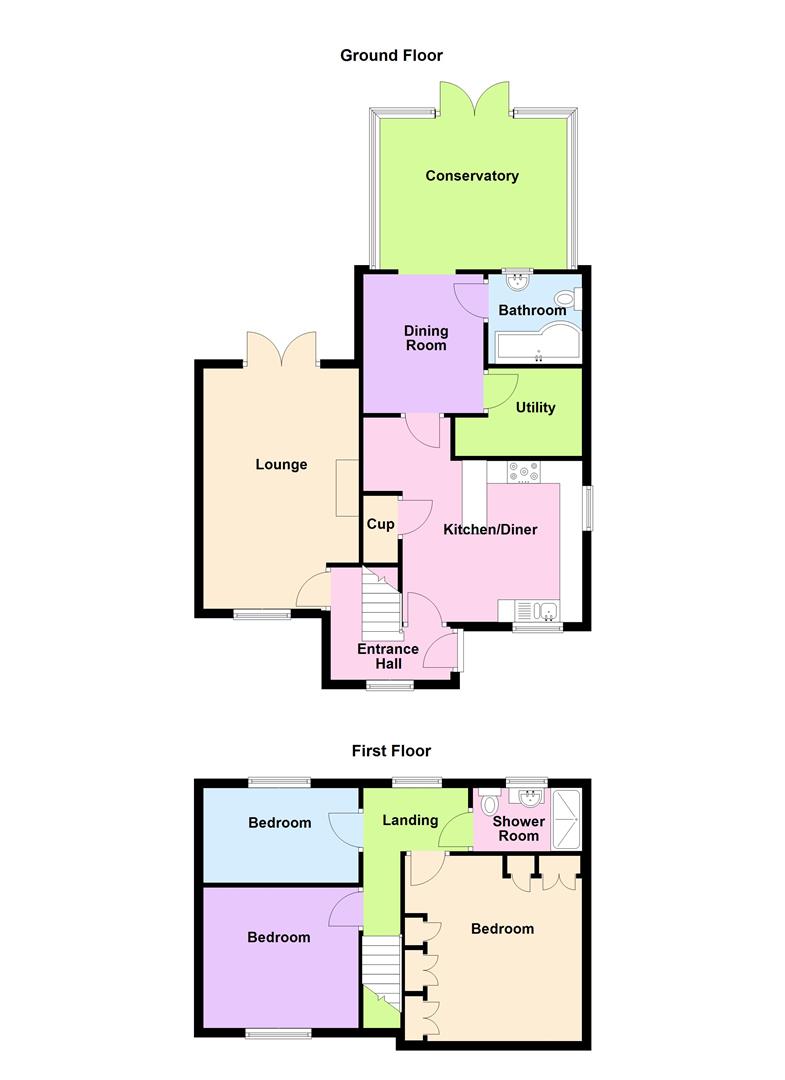Semi-detached house for sale in Holly Hayes Road, Whitwick, Leicestershire LE67
* Calls to this number will be recorded for quality, compliance and training purposes.
Property features
- Three Bedroom Semi Detached
- Ample Off Road Parking
- Utility Room
- Conservatory
- Cul-De-Sac Location
- Forest Views
Property description
This wonderfully appointed three bedroom semi detached family home comes to the market enjoying forest views within a much sought after cul-de-sac in a popular commuter village of Whitwick, having benefitted from a new boiler and updated bathroom the property is turn key and ready to be moved into. Benefitting from both a first floor shower room and additional ground floor bathroom, the property features three reception rooms and three good size bedrooms whilst benefitting from a private rear garden with ample off road parking to front. EPC rating D.
Ground Floor
Entrance Hall
Entered through uPVC front door with adjacent uPVC double glazed window to front and having ceiling rose, stairs rising to the first floor and timber effect laminate flooring.
Lounge (3.45m x 5.33m (11'4" x 17'6"))
Having a uPVC double glazed window to front with uPVC framed French doors to rear, having coving, an Adam style fireplace with gas inset living flame, having tiled surround and hearth.
Kitchen Diner (3.78mx 3.58m (12'5"x 11'9"))
Inclusive of a modern range of wall and base units with a one and a half bowl sink and drainer unit with mono bloc mixer tap and having an integrated dishwasher with further free standing gas range with extractor hood over, having tiled splash backs and timber effect laminate flooring. Also benefitting from a breakfast bar peninsular, a dual aspect with uPVC double glazed windows to front and side and further access to an expansive area of under stairs storage.
Dining Room (2.67m x 3.10m (8'9" x 10'2"))
Providing access to both the conservatory, utility room and bathroom respectively.
Utility Room (2.62m x 1.85m (8'7" x 6'1"))
Having both space and plumbing for both multiple appliances with timber effect laminate flooring and housing the recently fitted gas fired central heating combination boiler.
Bathroom (2.08m x 1.88m (6'10" x 6'2"))
This three piece white suite comprises; a low level push button w.c, pedestal wash hand basin with mono bloc mixer tap, having tiling to splash prone areas and further p-shaped panel bath with splash screen and thermostatic bar mixer waterfall shower over with tile effect vinyl flooring, an opaque uPVC double glazed window to rear and extractor fan.
Conservatory (4.19m x 3.35m (13'9" x 11'0"))
Comprising a uPVC double glazed construction and featuring a bungalow style roof with polarised double glazed panels and having wall lighting with ceramic tiled flooring and uPVC framed French doors accessing the private rear garden.
First Floor
Landing
Stairs ascending the first floor landing grant access to three good size bedrooms and the family shower room respectively and comprise; a uPVC double glazed window to rear with loft hatch which in turn gives way to a boarded loft facilitated by a pull down ladder, light and power.
Bedroom One (2.97m x 3.99m (9'9" x 13'1"))
Enjoying a dual aspect with uPVC double glazed windows to front and side and comprising a range of fitted double and single wardrobes.
Bedroom Two (3.45m x 3.12m (11'4" x 10'3"))
Having uPVC double glazed window to front.
Bedroom Three (3.45m x 2.06m (11'4" x 6'9"))
Having coving and uPVC double glazed window to rear.
Shower Room (1.40m x 2.44m (4'7" x 8'0"))
This three piece suite comprises; a low level push button w.c, vanity wash hand basin with mono bloc mixer tap with double shower enclosure, having electric power shower over with inset down lights, extractor fan, chrome heated towel rail, tile effect vinyl flooring and an opaque uPVC double glazed window to rear.
Outside
Private Rear Garden
A paved seating area gives way to an area of block paving which in turn facilitates access to the raised lawn beyond a retaining brick wall with inset steps. The garden is accessed via a side gate and has a water point, is enclosed by timber close board fence panelling and comprises a host of flower beds with timber sleeper edging and featuring an elevated paved patio area adjacent to a garden shed which in turn enjoys both light and power.
Front
A double block paved driveway offers off road parking for multiple vehicles and is surrounded by a part dwarf brick wall surround with gated access and a stone shingled area adjacent to a host of mature shrubs and flower beds.
Property info
For more information about this property, please contact
Sinclair Estate Agents – N.W Leicestershire, LE67 on +44 1530 229214 * (local rate)
Disclaimer
Property descriptions and related information displayed on this page, with the exclusion of Running Costs data, are marketing materials provided by Sinclair Estate Agents – N.W Leicestershire, and do not constitute property particulars. Please contact Sinclair Estate Agents – N.W Leicestershire for full details and further information. The Running Costs data displayed on this page are provided by PrimeLocation to give an indication of potential running costs based on various data sources. PrimeLocation does not warrant or accept any responsibility for the accuracy or completeness of the property descriptions, related information or Running Costs data provided here.































.png)


