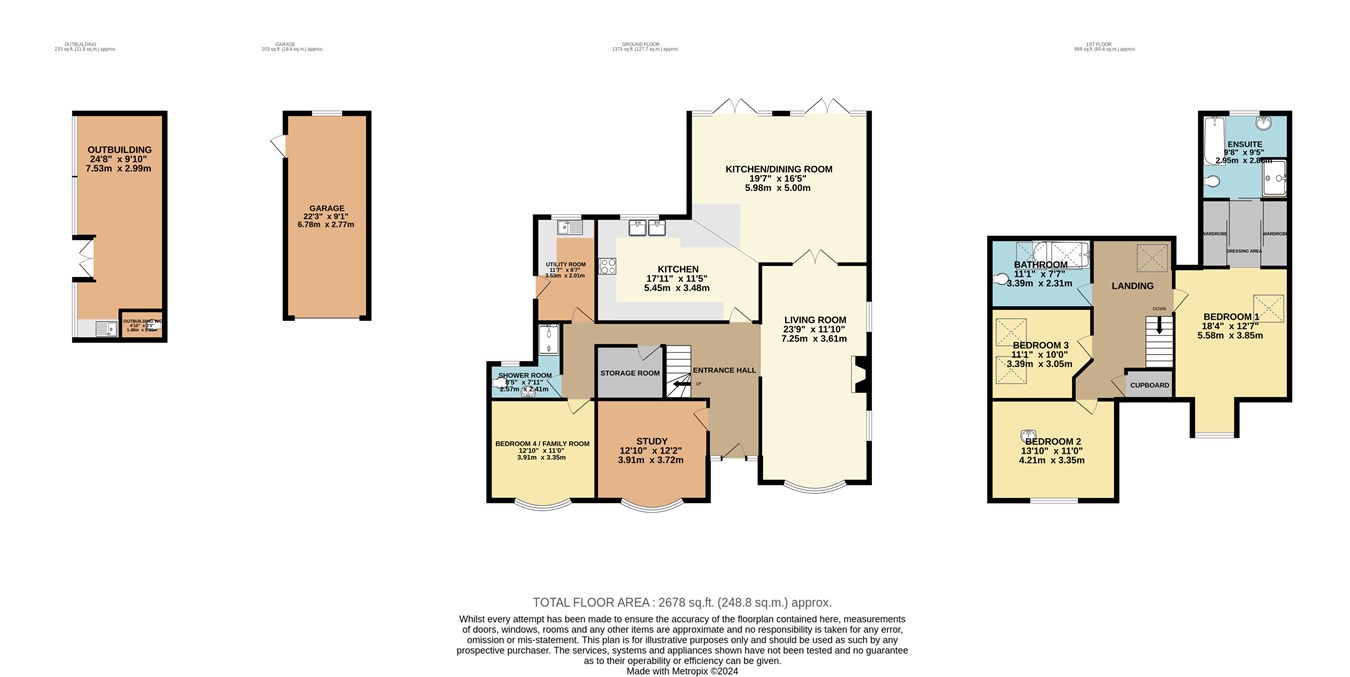Detached house for sale in Long Lane, Tilehurst, Reading RG31
* Calls to this number will be recorded for quality, compliance and training purposes.
Property features
- Fully Refurbished
- Four Double Bedrooms
- Open Plan Kitchen Dining Room
- Three Reception Rooms
- En Suite & Dressing Room to Master Bedroom
- Outbuilding in Garden
- Garage & Driveway Parking
- Solar Panels
Property description
Ground Floor
Entrance Hall
Two front aspect double glazed windows, two single radiators.
Living Room
29' 3" x 11' 10" (8.92m x 3.61m) Front aspect double glazed bay window, two side aspect double glazed windows, feature fuel burner, upright radiator, double radiator, double doors leading to kitchen dining room.
Kitchen Dining Room
Kitchen - 17' 11" x 11' 5" (5.46m x 3.48m) Rear aspect double glazed window, range of base and eye level units, breakfast bar, two single bowl sinks, downlights, upright radiator, induction hob with extractor hob, built in speakers. Built in neff appliances including a dish washer, two fridges, a microwave, a steam oven and two conventional ovens.
Dining Area- 19' 7" x 16' 5" (5.97m x 5.00m) - Two sets of French doors leading to rear garden, four rear aspect double glazed windows, upright radiator, built in speakers, downlights.
Study
12' 10" x 12' 2" (3.91m x 3.71m) Front aspect double glazed bay window, double radiator, downlights.
Bedroom Four / Family Room
12' 10" x 11' 11" (3.91m x 3.63m) Front aspect double glazed bay window, telephone point, double radiator.
Shower Room
7' 11" x 8' 5" (2.41m x 2.57m) Rear aspect double glazed window, low level wc, pedestal wash basin, shower cubicle, single radiator, tiled floor and walls, downlights.
Utility Room
11' 7" x 6' 7" (3.53m x 2.01m) Rear aspect double glazed window, side door leading to garden, space for white goods, single bowl sink with draining board, storage units, tiled floor, boiler.
Storage Room
5' 10" x 7' 5" (1.78m x 2.26m)
First Floor
Landing
Roof window, single radiator, access to eaves storage, downlights.
Bedroom One
14' 5" x 12' 7" (4.39m x 3.84m) Roof window, front aspect double glazed window, window alcove with seating area and storage, walk in wardrobe, single radiator, downlights.
En Suite
9' 8" x 9' 5" (2.95m x 2.87m) Rear aspect double glazed window, low level wc, pedestal wash basin, panel enclosed bath, shower cubicle, tiled floor and partly tiled walls, double radiator, extractor fan, shaving point, downlights.
Bedroom Two
13' 10" x 11' 0" (4.22m x 3.35m) Front aspect double glazed window, single radiator, access to eaves storage, downlights.
Bedroom Three
11' 1" x 10' 0" (3.38m x 3.05m) Two roof windows, single radiator, downlights.
Family Bathroom
11' 1" x 7' 7" (3.38m x 2.31m) Two roof windows, low level wc, pedestal wash basin, panel enclosed bath with shower, tiled floor and partly tiled walls, heated towel rail, shaving point, downlights.
Outside
Outbuilding
24' 8" x 9' 10" (7.52m x 3.00m) Three side aspect double glazed windows, French doors, WC & wash basin, electricity and plumbing, aircon/heating, fridge.
Garden
Beautifully landscaped rear garden that comprises of a grey stone patio and Zen inspired garden with a pond to the rear of the property. This leads onto a good sized lawn surrounded by planting beds and mature trees and shrubs. The garden also benefits from having two side accesses.
Garage
22' 3" x 9' 1" (6.78m x 2.77m) Rear aspect window, power, up and over electric garage door, side door, electric car charger.
Parking
Driveway parking for multiple vehicles.
Solar Panels
4.8kW solar array on the roof.
- 2 years old with a 10 year guarantee
- No contract
Sunsynk inverter in roof space
5kW battery.
Property info
For more information about this property, please contact
Arins Property Services, RG31 on +44 118 443 9512 * (local rate)
Disclaimer
Property descriptions and related information displayed on this page, with the exclusion of Running Costs data, are marketing materials provided by Arins Property Services, and do not constitute property particulars. Please contact Arins Property Services for full details and further information. The Running Costs data displayed on this page are provided by PrimeLocation to give an indication of potential running costs based on various data sources. PrimeLocation does not warrant or accept any responsibility for the accuracy or completeness of the property descriptions, related information or Running Costs data provided here.


































.png)
