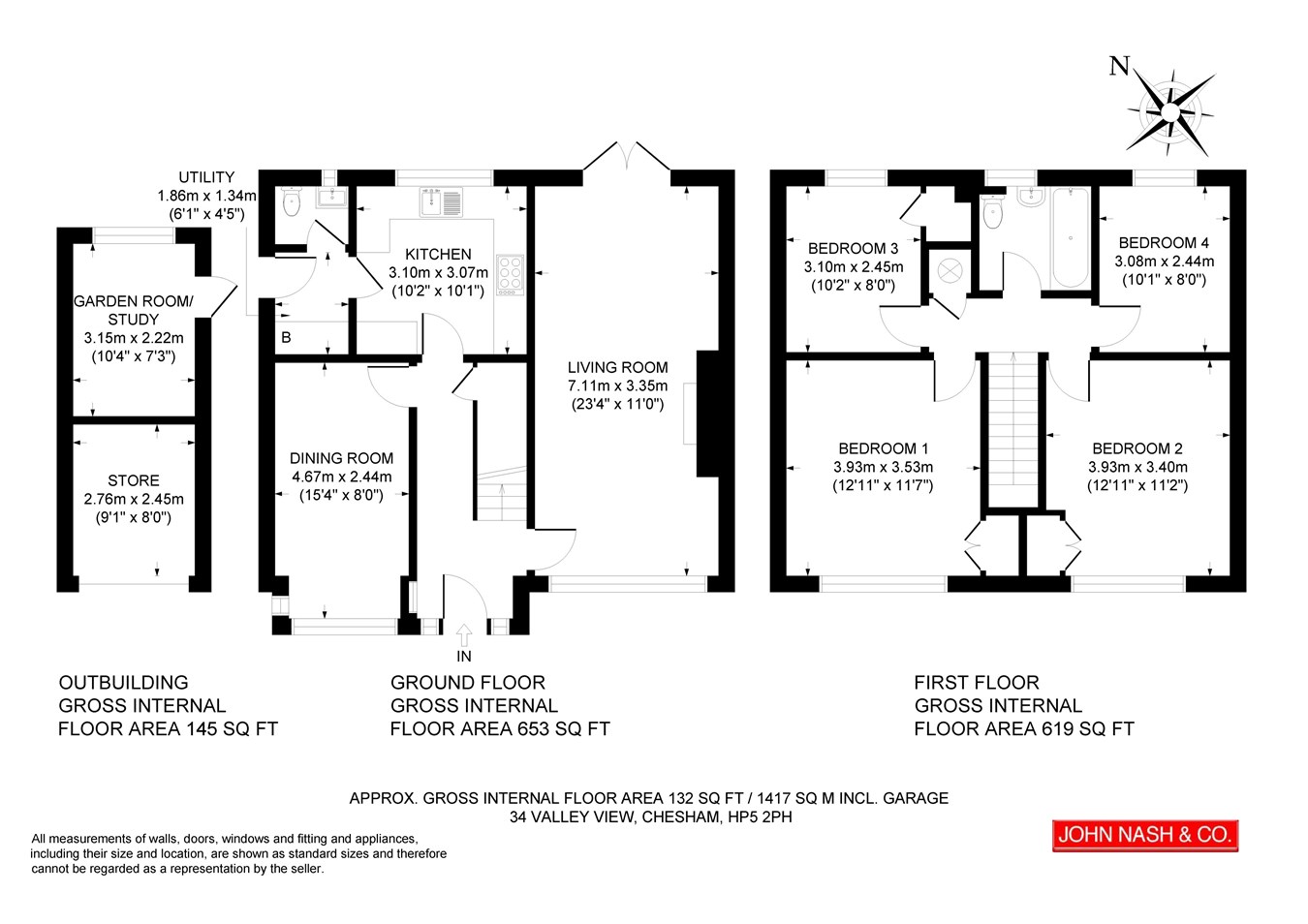Semi-detached house for sale in Valley View, Chesham HP5
* Calls to this number will be recorded for quality, compliance and training purposes.
Property features
- Four Bedroom Semi Detached House
- 23' Double Aspect Living Room
- Bright and Spacious Accommodation
- Large Patio Area Ideal for Al Fresco Dining
- Quiet Cul-De-Sac Location
- Valley Views
- Well Maintained and Good Decorative Order
Property description
Entrance Porch
Electric lights, partly glazed front door with side screens.
Entrance Hall
Radiator, wall thermostat, deep store under stairs cupboard with electric light point and electricity consumer unit.
Living Room
A double aspect room with two radiators, stone fireplace with fitted gas fire, tv point, double glazed casement doors leading to patio and rear garden.
Dining Room
A double aspect room with radiator.
Kitchen
1 1/2 bowl single drainer sink unit sitting in stone worktop with cupboards and drawers below, plumbing for dishwasher. Matching worktop with cupboard below and a range of wall cupboards over. Including a Rangemaster extractor fan, a Rangemaster Toledo 5 ring gas hob unit with double oven and grill below. Further tall store cupboard with recess for refrigerator. Karndean tiled flooring.
Utility Room
Plumbing for washing machine, Worcester gas fired boiler with timer control.
Cloakroom
WC, wash hand basin with cupboard below, tiled splashback, chromium heated ladder style radiator.
Garden Room/Study
BT point, gas meter and multiple power points.
First Floor
Landing with hatch to loft space with extendable ladder, light and insulated with boarding. Linen cupboard housing hot water cylinder.
Bedroom One
Double built in wardrobe cupboard, radiator, views over the valley.
Bedroom Two
Double built in wardrobe cupboard, radiator, built in book shelves and views over the valley.
Bedroom Three
Shelved store cupboard, radiator.
Bedroom Four
Radiator.
Bathroom
White suite of panel bath with shower unit and glazed shower screen, pedestal wash hand basin, WC, chromium heated towel rail, tiled flooring, extractor fan.
Outside
Single converted garage with metal up and over door with light and power points. The garden to the front is approached over a brick driveway with lawned areas on either side and well stocked rockery with a large area of paved patio screened by panel fencing and established hedgerows. The rear garden has a large area of paved patio with steps and retained wall leading to the remainder of the garden which is terraced with well stocked flower bed and screened by established hedgerows and panel fencing.
Location
The property is situated within walking distance of a small shopping parade and a post office providing day-to-day needs, whilst the town centre is approximately 1 1/4 miles distant offering a variety of shopping facilities including Waitrose and Sainsburys together with a Met. Line station providing a frequent service into London. Access to the motorway network is close by from either junction 18 or 21 of the M25. The nearby Chiltern countryside offers endless walks with Captains Wood only a short walk from the house.
Property info
For more information about this property, please contact
John Nash & Co, HP6 on +44 1494 958492 * (local rate)
Disclaimer
Property descriptions and related information displayed on this page, with the exclusion of Running Costs data, are marketing materials provided by John Nash & Co, and do not constitute property particulars. Please contact John Nash & Co for full details and further information. The Running Costs data displayed on this page are provided by PrimeLocation to give an indication of potential running costs based on various data sources. PrimeLocation does not warrant or accept any responsibility for the accuracy or completeness of the property descriptions, related information or Running Costs data provided here.
































.jpeg)