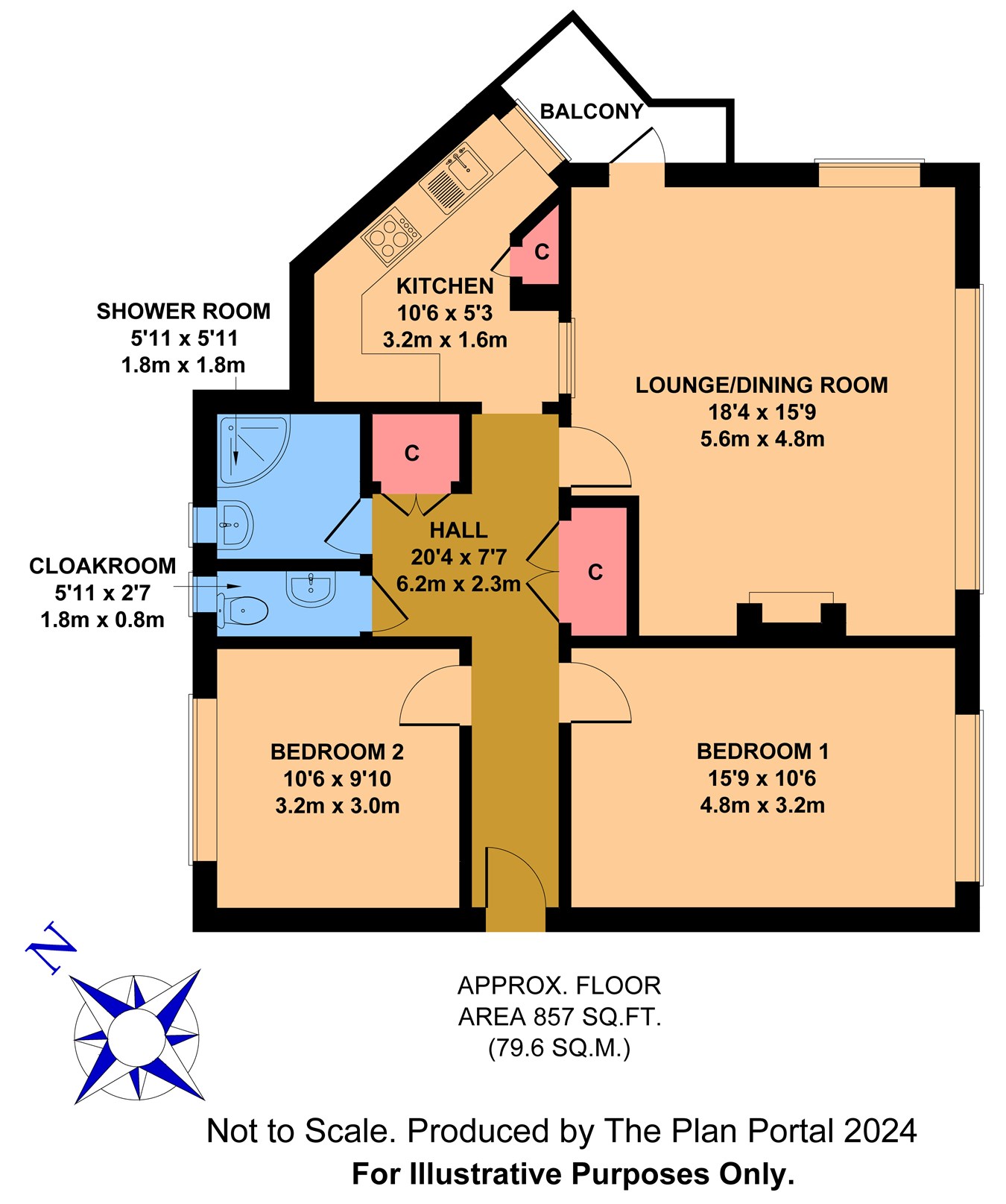Flat for sale in West Parade, Bexhill-On-Sea TN39
* Calls to this number will be recorded for quality, compliance and training purposes.
Property features
- Bright and spacious second floor seafront flat, served by lift
- Two double bedrooms
- Double aspect lounge with extensive sea views
- Balcony overlooking the sea
- Kitchen with oven & hob
- Modern shower room
- Large garage and store room
- Electric heating and uPVC double glazing
- Within a few hundred yards from De la Warr Pavilion and town centre shopping streets
- No onward chain
Property description
The block is conveniently placed on the seafront, just a few hundred yards from the De la Warr Pavilion and within easy reach of the main town centre shopping streets and the railway station. Egerton Park and the Polegrove recreation ground, both with bowls greens, are also nearby.
Communal Entrance Hall
Entryphone-controlled, with lift and stairs to the garage/storeroom level and also to the second floor. Recently installed front door to:
Long Entrance Hall
20' 4" x 7' 7" max (6.20m x 2.31m) Electric night storage heater, built-in storage cupboard, airing cupboard housing insulated hot water tank.
Lounge/Dining Room
18' 4" x 15' 9" (5.59m x 4.80m) An excellent size double aspect room, with a wide uPVC double glazed picture window providing a panoramic view of the sea, with Beachy Head and the South Downs in the distance to the west. Electric night storage heaters, television point, entryphone. UPVC double glazed door to:
Balcony
8' 0" x 4' 6" (2.44m x 1.37m) South-east facing, with a lovely view along the promenade and out to sea.
Kitchen
12' 2" max x 10' 0" max (3.71m x 3.05m) Equipped with a range of base storage units comprising cupboards, drawers and work surfaces plus matching wall-mounted storage cupboards, stainless steel sink with mixer tap and drainer, tiled splashbacks, electric hob and oven units, built-in larder cupboard, sea views.
Bedroom One
15' 9" x 10' 6" (4.80m x 3.20m) A south-facing room with a lovely sea view. Television point, electric night storage heater.
Bedroom Two
10' 6" x 9' 10" (3.20m x 3.00m) Electric night storage heater
Shower Room
Tiled walls, tiled flooring and a white suite comprising corner shower cubicle with plumbed shower unit, and pedestal wash basin with mixer tap. Chrome heated towel rail.
Seperate WC
Tiled walls, tiled flooring and wash basin.
Lift and stairs to basement level, with access to garage compound and:
Allocated Store Room No 27
6' 7" x 3' 0" (2.01m x 0.91m) Providing useful additional storage space.
Outside
Service road leading from Egerton Road, providing access to a garage compound at the rear of the block.
Garage No 12
19' 9" x 9' 8" (6.02m x 2.95m) Situated directly opposite the entrance to the garage compound and below the block. Recently installed up & over door.
Lease
999 years from 1993
Maintenance
To include service charge, reserve fund, lift maintenance, management fees, etc.
For period 29/9/22 to 24/3/23: £2425.51
For period 25/3/23 to 28/9/23: £2449.07
For period 29/9/23 to 24/3/24: £2126.23
For period 25/3/24 to 28/9/24: £2126.23
Freehold
The freehold of the block is held by a resident's company in which flat owners have a share.
Council Tax Band
C (Rother District Council)
EPC Rating
D
For more information about this property, please contact
Abbott & Abbott, TN40 on +44 1424 839671 * (local rate)
Disclaimer
Property descriptions and related information displayed on this page, with the exclusion of Running Costs data, are marketing materials provided by Abbott & Abbott, and do not constitute property particulars. Please contact Abbott & Abbott for full details and further information. The Running Costs data displayed on this page are provided by PrimeLocation to give an indication of potential running costs based on various data sources. PrimeLocation does not warrant or accept any responsibility for the accuracy or completeness of the property descriptions, related information or Running Costs data provided here.



























.png)

