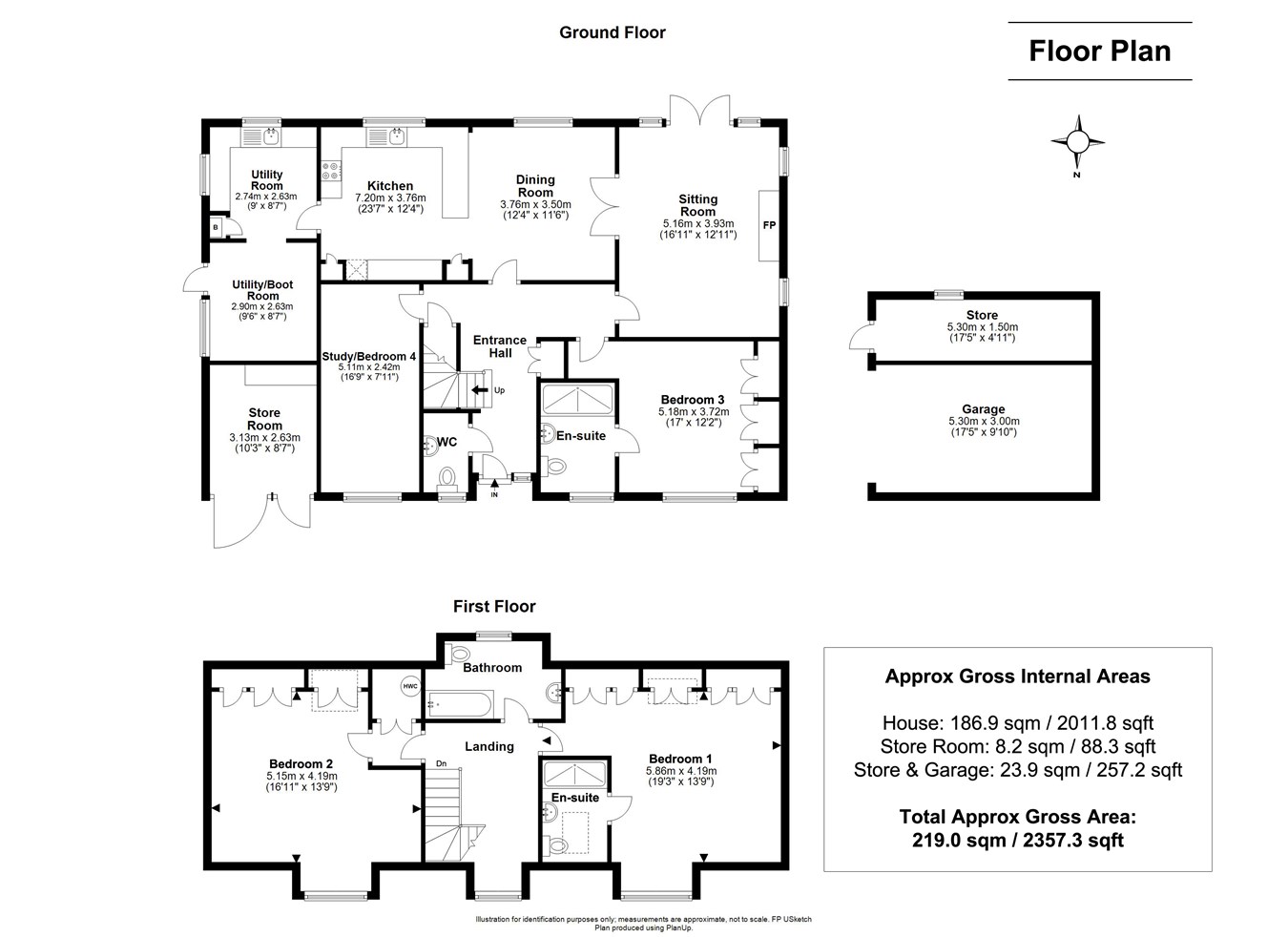Property for sale in Armstrong Close, Brockenhurst SO42
* Calls to this number will be recorded for quality, compliance and training purposes.
Property features
- Three/four bedroom chalet style property
- Immaculate condition
- Attractive south facing garden
- Oak framed car port and workshop
- Ample off road parking
- Close to the heart of the village
- Within a level walk of the open forest
Property description
The property is situated on a sought after "no through" road within a short walk of the open forest and village centre. Brockenhurst offers a mainline railway station with direct links to London Waterloo and a good local community of shops and restaurants. The picturesque village of Beaulieu lies 7 miles to the east with the marina of Bucklers Hard on the Beaulieu River. Approximately 4 miles to the south is the Georgian market town of Lymington with its extensive yachting facilities, famous Saturday county market and ferry service to Yarmouth, Isle of Wight. To the north is the village of Lyndhurst and Junction 1 of the M27 motorway which links to the M3, giving access to London.
The covered entrance leads to the reception hallway with beautiful oak flooring from 'Crestwoods' running through to the kitchen/dining room. Set off the hallway is a cloakroom, large under-stairs cupboard, cloaks cupboard and stairs to the first floor landing. A door leads to the double aspect reception room with central feature fireplace with "clearview" log burning stove set on a slate hearth and wooden mantel, glazed doors to the rear southerly garden and two windows to the side aspect. Double doors lead from here through to the beautifully appointed kitchen and dining room which is a good size room with modern wood grain shaker style units providing extensive storage and complimented with wooden work surfaces with an inset ceramic inset sink unit. Appliances include an induction hob with extractor set above, two ovens including a steam oven, built under fridge and larder storage units. Large windows overlook the garden to the rear and there is ample space for table and chairs. From here, a door leads through to a generous utility room which provides additional storage, work surfaces, sink and plumbing for appliances along with a dishwasher and wall mounted gas boiler. The utility in turn leads to a further useful boot room which has a side aspect window and door leading out to the rear garden. The study/bedroom 4 is set off the hallway overlooking the front and a further door from the hallway leads to the ground floor bedroom suite which benefits from extensive fitted wardrobe storage from 'Sharpes' and a modern en-suite shower room with large walk in shower unit.
The spacious first floor landing is light and spacious with a front aspect window and a large airing cupboard and access to both bedrooms and supporting bathroom. The principle bedroom is an extremely spacious double bedroom with dormer window to the front aspect and Velux window to the rear aspect and a range of fitted wardrobes and storage cupboards built into the eaves and a modern en-suite shower room compliments the suite with modern fittings. A further bedroom is set across the landing, again of a good size with eaves storage, a front aspect dormer window and Velux window to the rear. The family bathroom is tiled with a suite comprising bath with shower over, low level W.C., wash hand basin and rear aspect window. Throughout the first floor accommodation there are large eaves storage areas that are boarded and lit.
The property is set in the heart of Brockenhurst and is approached via a wooden five bar gate which leads to the sweeping gravelled driveway providing extensive parking including space for a motorhome. An attractive oak framed car port is set to the side with adjoining work shop/bike store. There is an additional storage area set within the front section of the original integral garage. Further benefits include a car charging point.
Gated access to either side of the property lead to the attractive rear garden which has been particularly well landscaped to make for a fairly low maintenance garden with terraced area set under a gazebo ideal for al fresco dining. Composite decking abuts the sitting room with a path leading to a small wildlife pond area and open summer house/folly with shuttered sun panels. The garden is laid to lawn with mature well planted flower beds and storage shed. To the side of the property is a vegetable patch.
Property info
For more information about this property, please contact
Spencers of the New Forest - Brockenhurst, SO42 on +44 1590 287002 * (local rate)
Disclaimer
Property descriptions and related information displayed on this page, with the exclusion of Running Costs data, are marketing materials provided by Spencers of the New Forest - Brockenhurst, and do not constitute property particulars. Please contact Spencers of the New Forest - Brockenhurst for full details and further information. The Running Costs data displayed on this page are provided by PrimeLocation to give an indication of potential running costs based on various data sources. PrimeLocation does not warrant or accept any responsibility for the accuracy or completeness of the property descriptions, related information or Running Costs data provided here.






























.png)