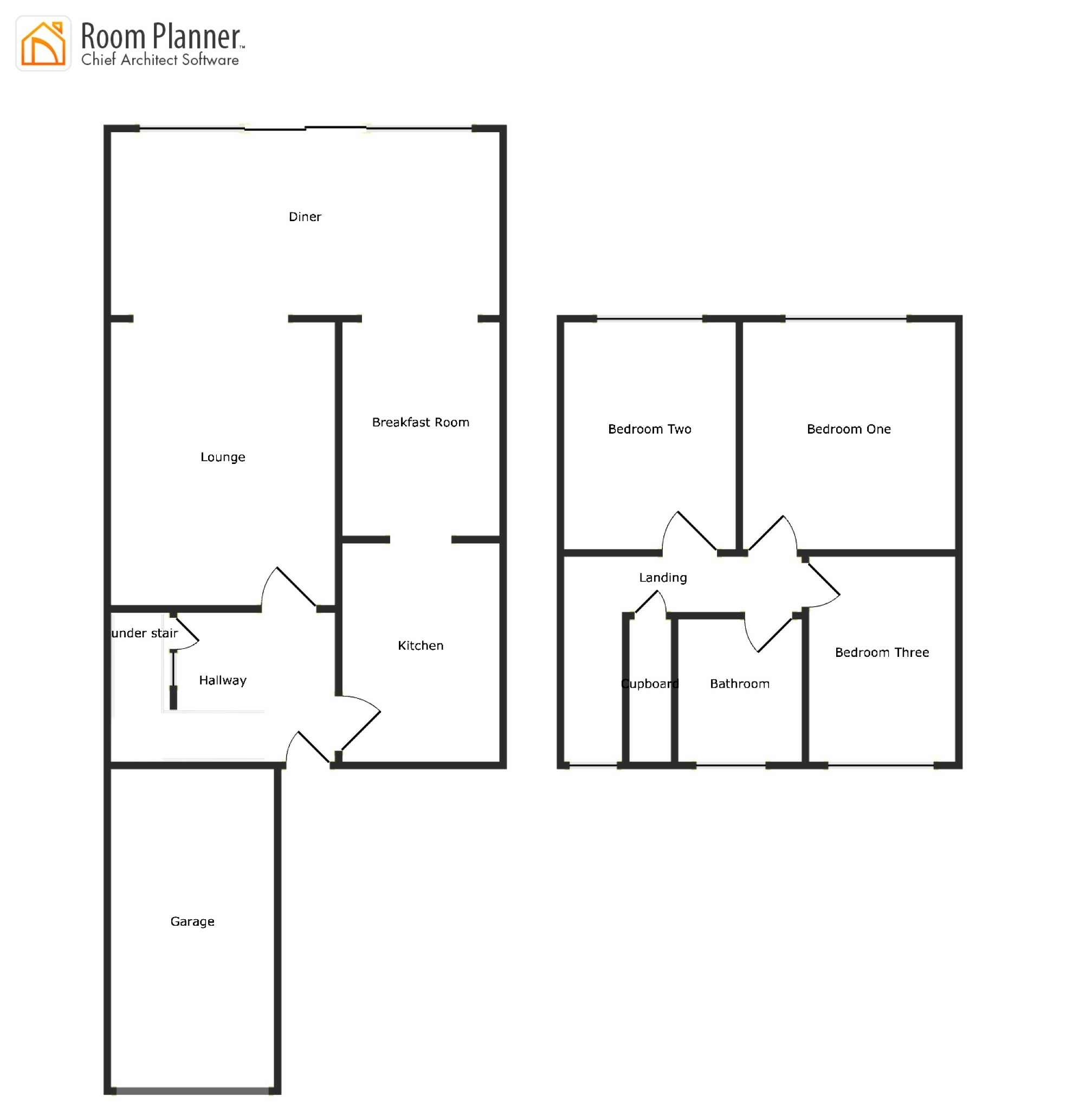Terraced house for sale in Tangmere Crescent, Hornchurch RM12
* Calls to this number will be recorded for quality, compliance and training purposes.
Property features
- Three Bedrooms
- Two Reception Rooms inc (Breakfast Room)
- Double Glazed
- Lounge/Diner
- Garage
- Driveway
- Rear Garden approximately 30ft
- Storage Heating
- Hornchurch Station 1mile
- Hornchurch Country Park 1/4 mile
Property description
Location is key and this property has the key: The Airfield estate was built on the old Hornchurch airbase in the late 60s/early 70s, which has now become an idyllic country park. The rj Mitchell primary school is a short walk and Sanders Draper secondary school is on 3/4 mile away.
Our property was built in 1968 and has been in the same family since its purchase. The property has been well maintained by the owner, including a rear extension and double glazing. The decor is clean and fresh.
Ground Floor:
When entering the property, we are in the entrance hallway, with stairs leading to the first floor and doors to both lounge and kitchen, the hallway has carpeting and storage heater and under stairs cupboard.
The Lounge: This is a very spacious room that has been extended to the rear and gives an L shaped room that includes a dining area with storage heating, ceiling and wall lighting to both spaces and double glazed patio doors looking out over the rear garden.
Breakfast Room: This room was the original dining room for the property. The space is now used as a breakfast room and has tiled flooring and storage heater and opens to the dining area and there is a doorway into the Kitchen
Kitchen: Offering a range of wall and base level cabinets with work surfaces over. There is an inset sink and drainer that overlooks the front aspect of the property. There are spaces for a gas cooker, washing machine and space for fridge/freezer. Tiling to walls and tiled flooring.
First Floor:
Landing: To the first floor is carpeted and has a storage heater and doors to all rooms including the bathroom, airing cupboard and all bedrooms.
Bedroom One: This double bedroom has fitted wardrobes and overhead cabinets to two walls and double glazing to the rear aspect.
Bedroom Two: This room is also a double room with double glazing to the rear.
Bedroom Three: Is a generous sized single bedroom that overlooks the front drive via a double glazed window.
Bathroom: Offers a three piece bathroom suite with electric shower and shower screen, tiling to all four walls and tiled flooring. Electric wall mounted heater and opaque double glazed window to front aspect.
Exterior:
Rear Garden: Has a paved patio that steps onto an artificial turf garden, we have a feature border to one side with various established bushes, there is a pond to the rear and the garden is enclosed by wood panel fencing to all three boundaries. We have outside lighting and water tap.
Frontage: The paved driveway is accessed by a dropped curb and leads onto the attached Garage with it up and over door and benefits power and light. There is also a landscaped section of artificial grass and paved pathway to the front door.
Room Measurements:
Hallway 11'0" > 8'1" x 7'4"
Lounge/Diner 13'11" 10'11"
Diner (Ext) 19'1" x 9'0"
Kitchen 11'4" x 7'9"
Breakfast Room 10'6" x 7'9"
Landing 11'6" x 2'8"
Stairwell 10'1" x 2'9"
Bedroom One 11'2" x 10'5"
Bedroom Two 11'2" x 8'5"
Bedroom Three 10'2" x 7'2"
Bathroom 7'0" x 6'1"
Garden 30ft x 19.5 ft
Garage 15'8" x 8'5" > 8'0"
Property info
For more information about this property, please contact
Advance Glenisters, RM1 on +44 1708 573629 * (local rate)
Disclaimer
Property descriptions and related information displayed on this page, with the exclusion of Running Costs data, are marketing materials provided by Advance Glenisters, and do not constitute property particulars. Please contact Advance Glenisters for full details and further information. The Running Costs data displayed on this page are provided by PrimeLocation to give an indication of potential running costs based on various data sources. PrimeLocation does not warrant or accept any responsibility for the accuracy or completeness of the property descriptions, related information or Running Costs data provided here.
































.png)

