Detached house for sale in Garstang Road, Fulwood PR2
* Calls to this number will be recorded for quality, compliance and training purposes.
Property features
- Traditional Vestibule Entrance
- Modern Dressing Room to Master Bedroom
- Double Detached Garage
- Detached Summer House
- Sun Room & Conservatory
- Original Fireplaces in 3 Reception Rooms
- Large & Modern Family Bathroom
- Downstairs WC
- Study/Office with Storage
- Large Rear Patio
- Well-Presented Victorian Detached House
- Corner Plot
- Dressing Room to Master Bedroom
- Large En-Suite to Master Bedroom with Free-Standing Bath
- Original Sash Windows
- Extensive Cellar/Basement
- 4 large double bedrooms
- Extensive Lawns & Mature Shrubs
- Original Victorian Features
- Landscaped Rear Garden - Perfect for Entertaining
- Prestigious Victorian Property
Property description
Prestigiously located on Garstang Road and on a substantial corner plot, this exclusive property represents the epitome of Victorian elegance and modern convenience. Boasting stately grandeur and meticulous attention to detail, this well-presented Victorian, 4-Bedroom link-detached house offers a harmonious blend of original Victorian features and contemporary updates.
As you step through the traditional vestibule entrance, you are welcomed into a world of refined luxury and timeless charm. The property showcases original fireplaces in three reception rooms adding character and warmth to the living spaces. Elegant sash windows flood the rooms with natural light, highlighting the intricate details of the Victorian architecture.
The heart of the home lies in the spacious, light and modern kitchen with a bespoke kitchen island, underfloor heating, granite worktops and finished with Farrow & Ball paint. The kitchen leads to an impressive conservatory and onwards to the reception rooms.
The property boasts four modern and contemporary bathrooms throughout the property. The master bedroom features a modern dressing room and a large en-suite with a free-standing bath, providing a tranquil retreat for relaxation. Additionally, under-floor heating in the en-suite ensures year-round comfort and convenience.
Offering ample space for both work and leisure, the property includes a study with storage, ideal for those seeking a quiet space for productivity. The extensive cellar/basement provides additional storage or potential for further development, catering to the needs of a growing family.
Entertaining is made effortless with the large rear patio and landscaped rear garden, creating a seamless transition between indoor and outdoor living spaces. Delight in the privacy of the extensive lawns and mature shrubs, creating a serene oasis for relaxation and enjoyment.
For those with a penchant for luxury, the property features a detached summer house, perfect for basking in the natural beauty of the surroundings and the evening sun.
The detached double garage offers secure parking and storage, while underlining the convenience and practicality of the property.
This highly sought-after property exudes sophistication and exclusivity. The property's corner plot offers privacy and tranquillity, allowing you to escape the hustle and bustle of every-day life.
This property presents a rare opportunity to own a piece of history while enjoying the modern amenities and comforts of contemporary living. Unleash your imagination and make this distinguished Victorian property your own.
Book a viewing today and experience the timeless allure of this exquisite property.
EPC Rating: E
Hallway (1.55m x 3.30m)
Dining Room (4.22m x 4.29m)
Sunroom (3.66m x 3.33m)
Office (1.7m x 3.3m)
Conservatory (3.66m x 3.33m)
WC (1.50m x 1.24m)
Lounge (6.20m x 4.34m)
Living Room (4.22m x 4.27m)
Study (1.7m x 3.3m)
Cellar (3.84m x 2.79m)
Cellar/Utility Room (5.13m x 1.27m)
Bedroom 1 (4.22m x 4.24m)
Bedroom 2 (4.19m x 4.24m)
Bedroom 3 (3.51m x 4.37m)
Bedroom 4 (3.51m x 4.37m)
Family Bathroom (2.49m x 3.12m)
En Suite (3.58m x 2.36m)
Dressing Room (4.22m x 1.85m)
Landing 1 (1.83m x 5.56m)
Landing 2 (1.88m x 1.63m)
Bathroom (3.67m x 2.86m)
Sun House (2.44m x 4.21m)
Double Garage (5.28m x 5.37m)
Garden
Large garden to side of property.
Property info
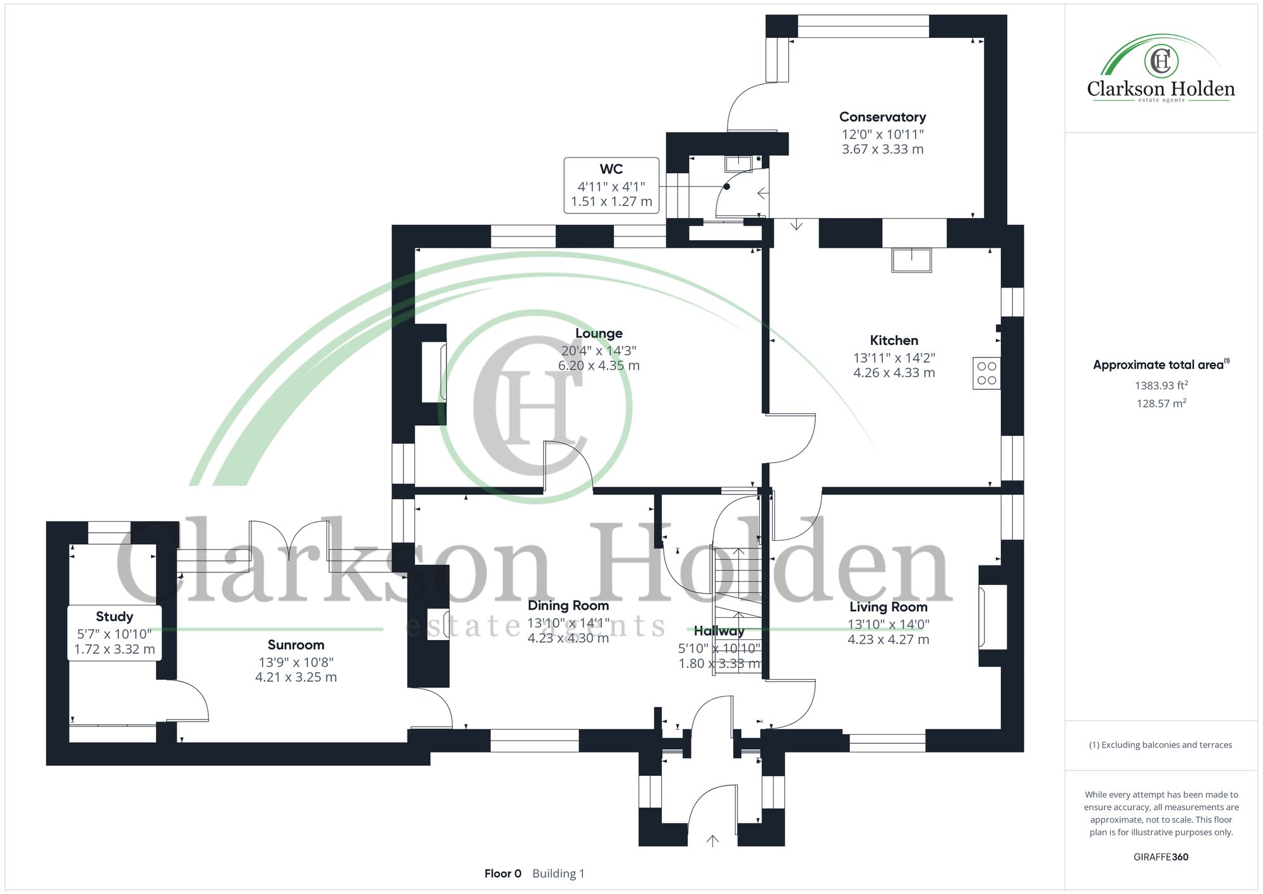
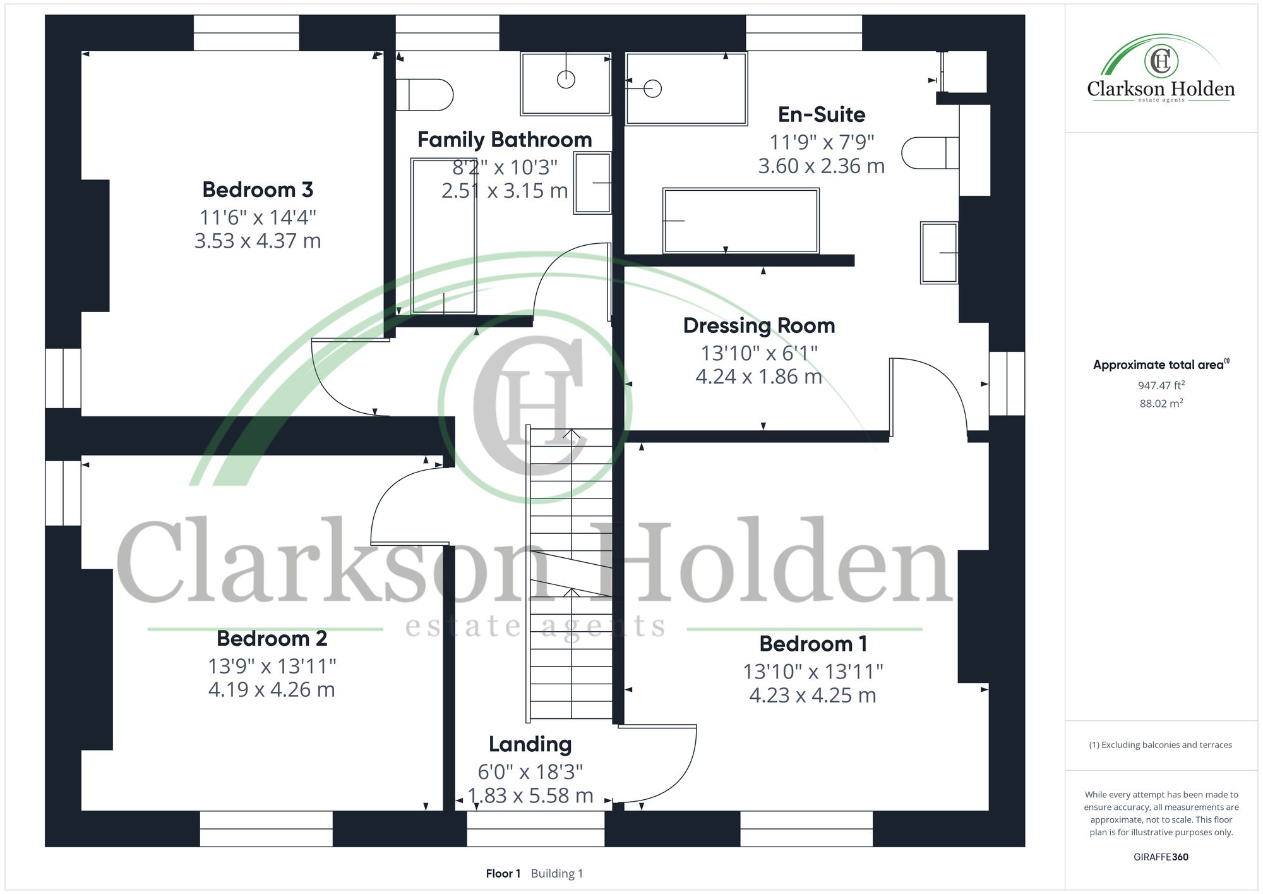
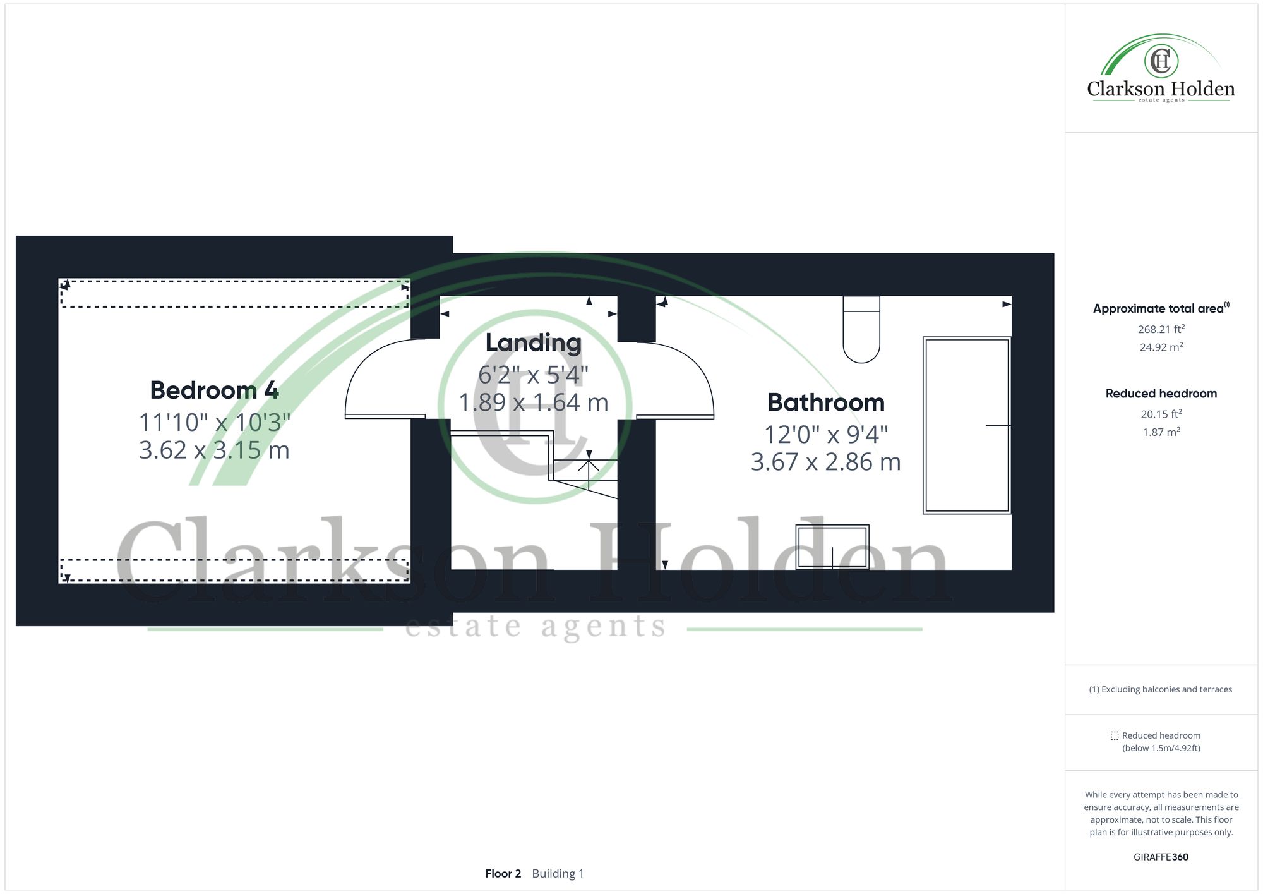
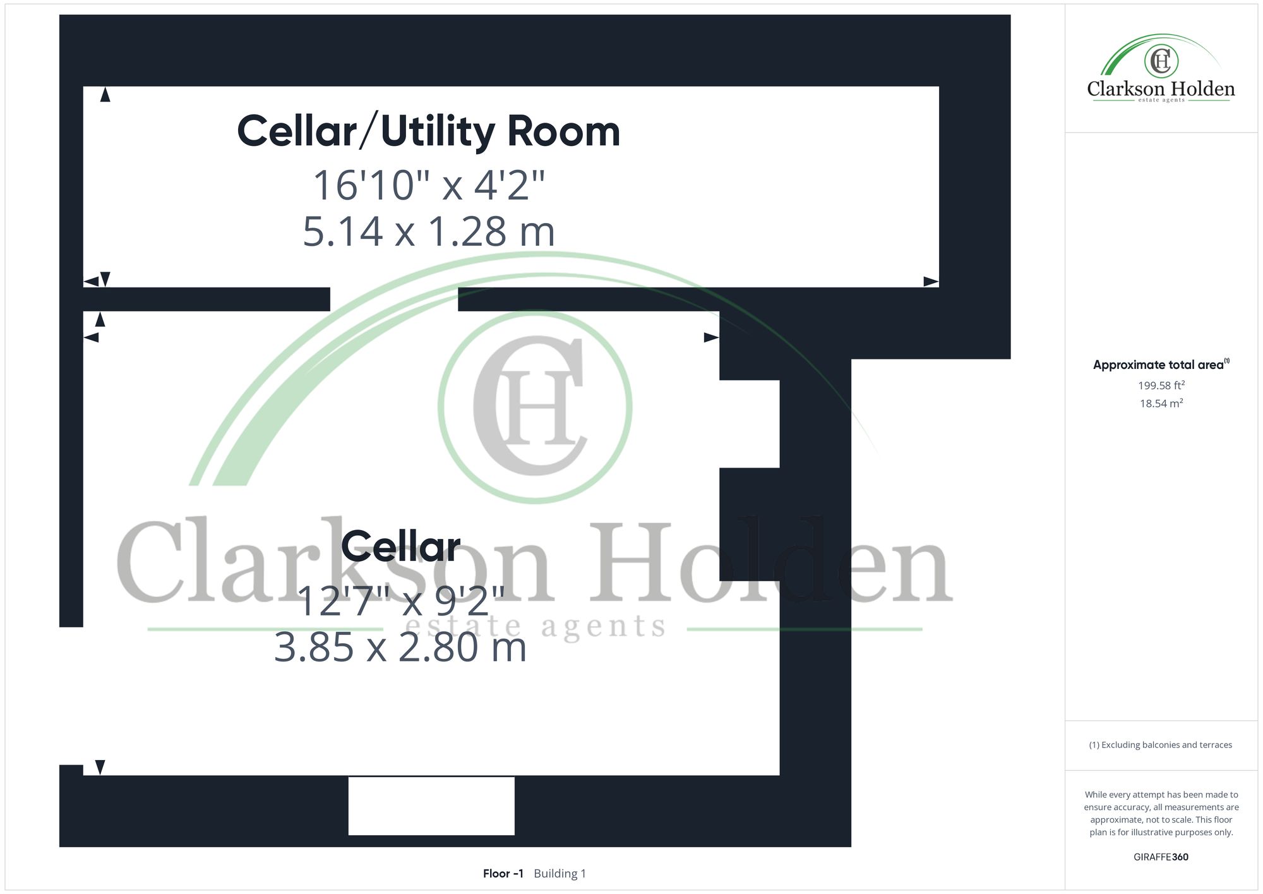
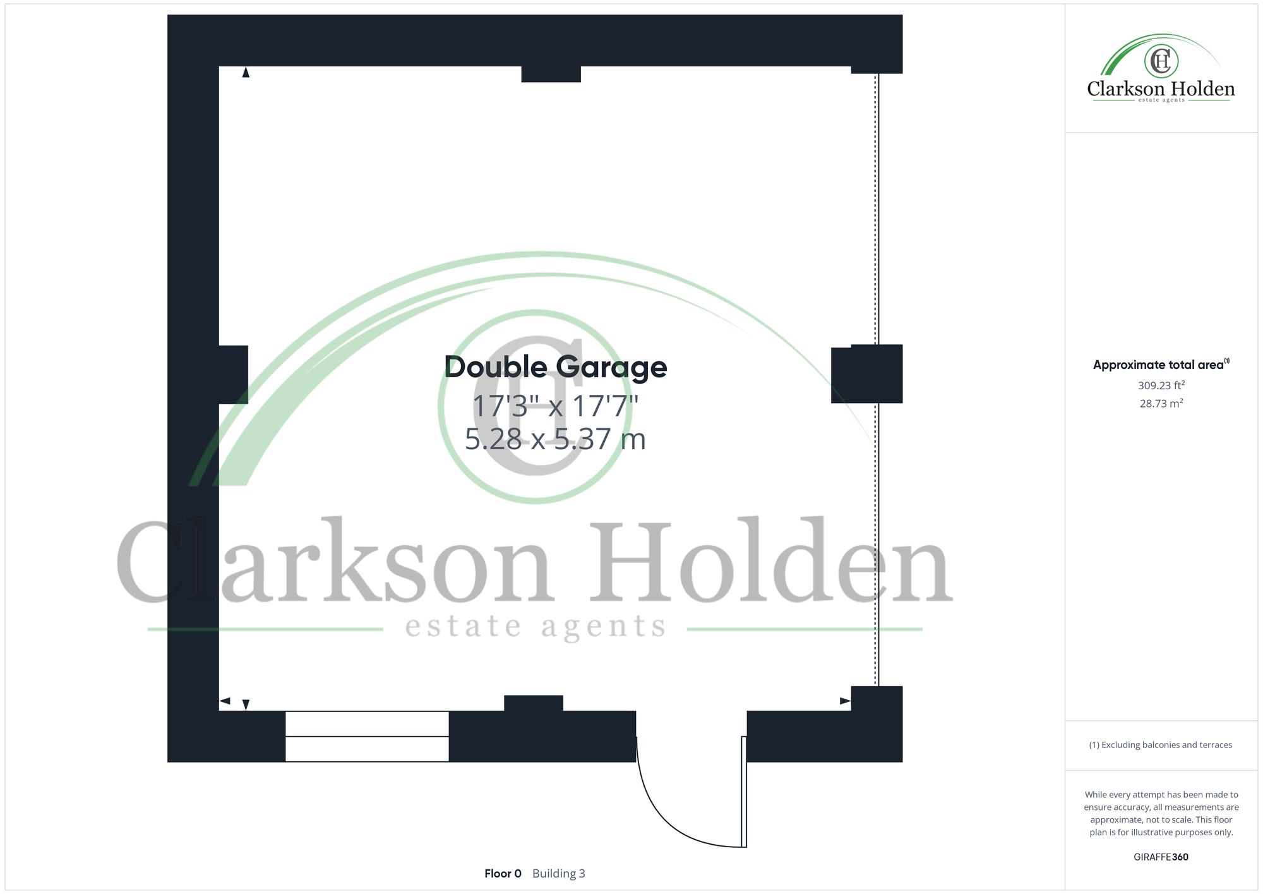
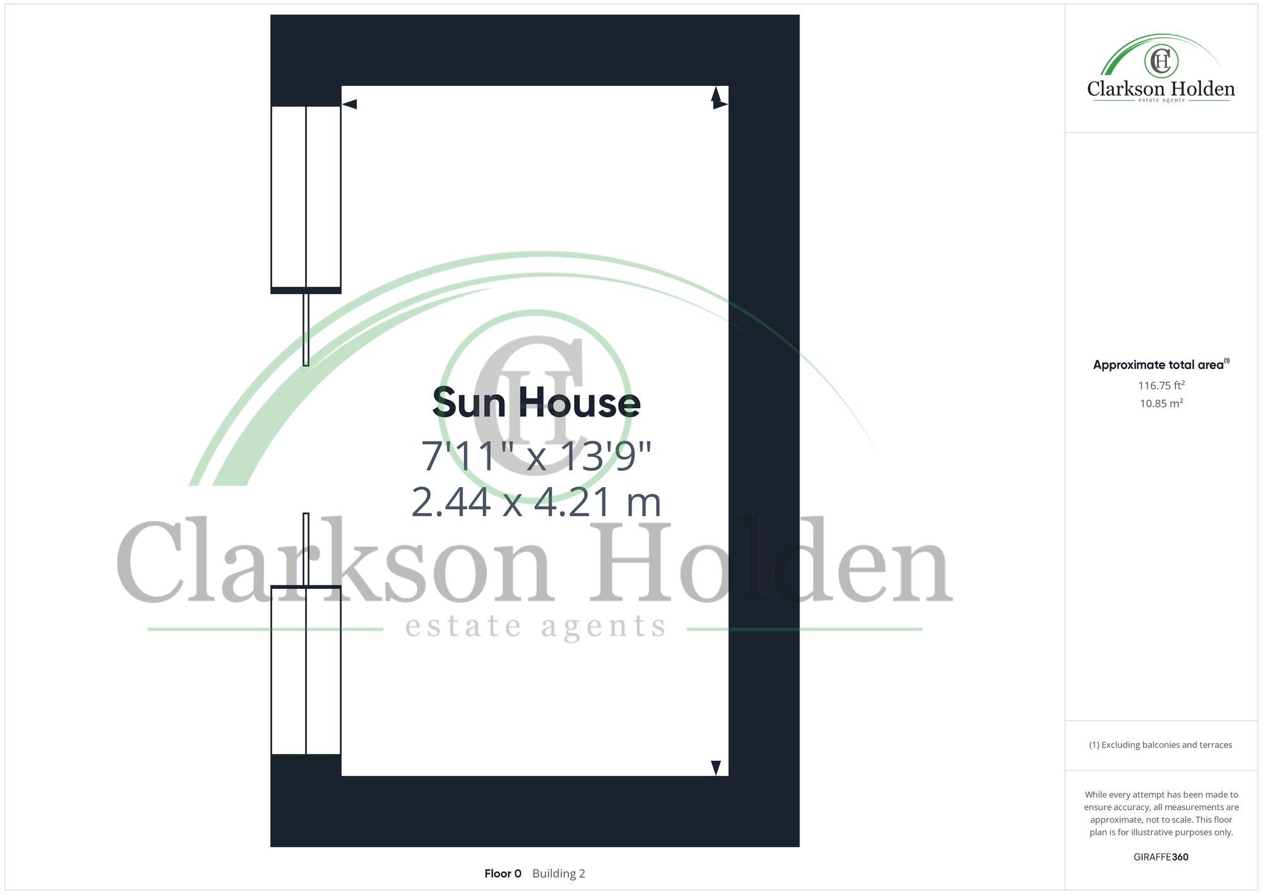
For more information about this property, please contact
Clarkson Holden Estate Agents, PR2 on +44 1772 298717 * (local rate)
Disclaimer
Property descriptions and related information displayed on this page, with the exclusion of Running Costs data, are marketing materials provided by Clarkson Holden Estate Agents, and do not constitute property particulars. Please contact Clarkson Holden Estate Agents for full details and further information. The Running Costs data displayed on this page are provided by PrimeLocation to give an indication of potential running costs based on various data sources. PrimeLocation does not warrant or accept any responsibility for the accuracy or completeness of the property descriptions, related information or Running Costs data provided here.

















































































.png)
