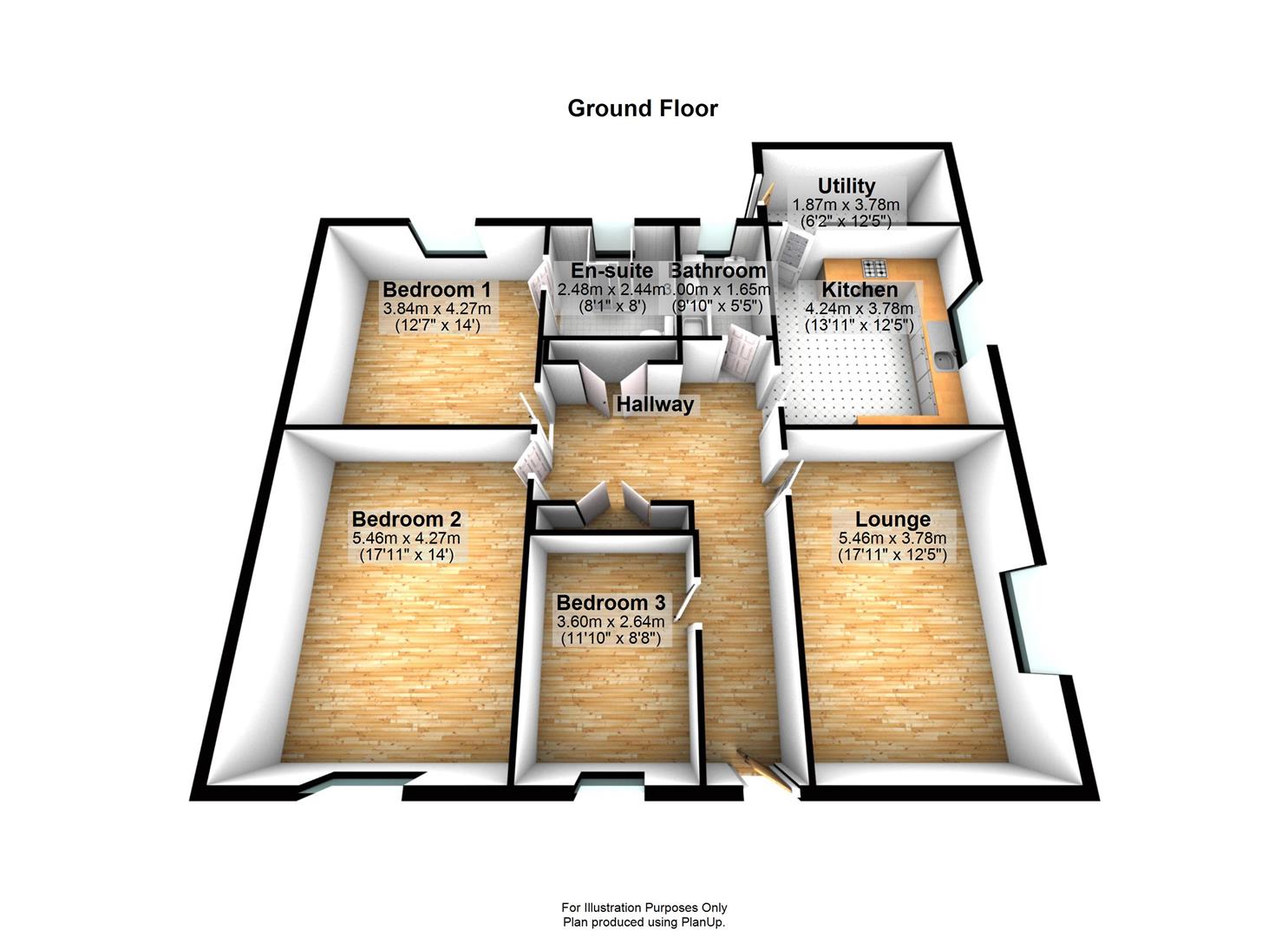Semi-detached bungalow for sale in Lower Trostre Road, Llanelli SA15
* Calls to this number will be recorded for quality, compliance and training purposes.
Property features
- Semi-Detached Bungalow
- Adapted for Disabled Access
- Wet Room & Family Bathroom
- Deceptively Spacious
- Three Bedrooms
- Gas Central Heating
- Off Road Parking
- UPVC Double Glazing
- Viewing By Appointment
- Courtyard Garden
Property description
A semi-detached bungalow, deceptively spacious throughout, which has been adapted for disabled access and use. Situated within close proximity to Trostre Retail Park, Machynys Golf Club & Spa and Llanelli Beach giving access to some spectacular walks and cycle path.
The accommodation comprises of Entrance Hallway, Lounge, Kitchen/Diner, Utility Room, Three Bedrooms, En-Suite and Family Bathroom. The property benefits from gas central heating and off road parking. Court yard garden to the rear with covered enclosed carport. Viewing by Appointment. Please note there are leased solar panels to the roof.
EPC Rating - B, Square Metres - 120, Council Tax - C
Entrance
Via uPVC double glazed entrance door into:
Entrance Hallway
Laminate flooring, textured ceiling, radiator, access to loft space, smoke alarm, Storage cupboard with double doors, airing cupboard with double doors.
Lounge (5.48 x 3.79 (17'11" x 12'5"))
UPVC double glazed window to side, radiator, laminate flooring, coved & textured ceiling.
Kitchen/Diner (3.86 x 4.40 (12'7" x 14'5"))
Fitted with a range of base, wall & display units with complimentary worksurface over, composite sink unit with drainer, Respatex to walls, built in electric oven & separate grill, 5 ring gas hob, tiled flooring, space for fridge/freezer, plumbing for dishwasher, radiator, uPVC double glazed window to side, textured ceiling, door to :
Utility Room
Fitted with base & wall unit with worksurface over, stainless steel sink unit, wall mounted gas central heating boiler, plumbing for washing machine, space for freezer, tiled flooring, radiator, textured ceiling, timber door to side, leading to:
Car Port/Storage Unit (4.98 x 5.03 max (16'4" x 16'6" max))
L-Shaped of timber construction with poly-carbonate roof, electric, timber door to side, uPVC double glazed French doors to side.
Bedroom 1 (4.29 x 3.85 (14'0" x 12'7"))
UPVC double glazed window to rear, radiator, textured ceiling, laminate flooring.
En-Suite/Wet Room
Fitted with a 2 piece suite comprising of wall mounted wash hand basin & low level W.C, wall mounted electric shower, tiled flooring, fully tiled walls, textured ceiling, uPVC double glazed window to rear with obscure glass, heated towel rail.
Bedroom 2 (3.22 x 5.65 (10'6" x 18'6"))
UPVC double glazed window to front, radiator, textured ceiling, laminate flooring
Bedroom 3 (2.55 x 3.59 (8'4" x 11'9"))
UPVC double glazed window to front, radiator, textured ceiling, laminate flooring.
Family Bathroom (1.66 x 3.00 (5'5" x 9'10"))
Fitted with a three piece suite comprising of low level W.C., wall mounted wash hand basin and panelled bath, tiled flooring, heated towel rail, extractor fan, textured ceiling, uPVC double glazed window to rear with obscure glass.
External
Concrete ramp with rail to front, side forecourt laid with gravel, off road parking, door leading through carport, french doors lead to rear courtyard.
Services
Mains gas, electric, water and drainage. Please note there is a water meter at this property. Photos have been taken with a wide angle lens.
Property info
42 Lower Trostre Road Llanelli Floor Plan.Jpg View original

For more information about this property, please contact
Mallard Estate Agents, SA15 on +44 1554 550000 * (local rate)
Disclaimer
Property descriptions and related information displayed on this page, with the exclusion of Running Costs data, are marketing materials provided by Mallard Estate Agents, and do not constitute property particulars. Please contact Mallard Estate Agents for full details and further information. The Running Costs data displayed on this page are provided by PrimeLocation to give an indication of potential running costs based on various data sources. PrimeLocation does not warrant or accept any responsibility for the accuracy or completeness of the property descriptions, related information or Running Costs data provided here.




























.png)


