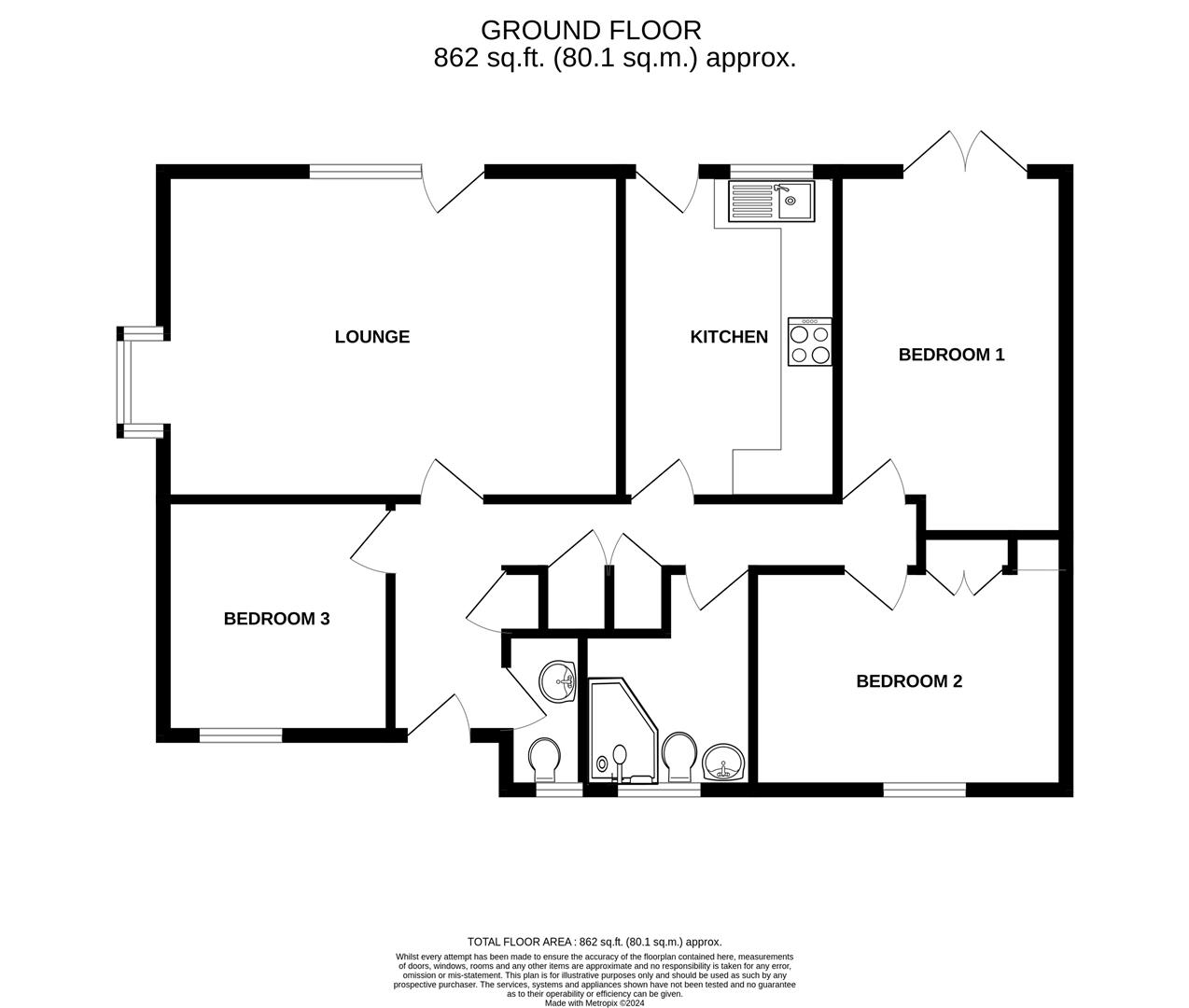Detached bungalow for sale in Dukes Way, Axminster EX13
* Calls to this number will be recorded for quality, compliance and training purposes.
Property features
- Three Bedroom Detached Bungalow
- Lounge
- Kitchen
- Bathroom
- Enclosed Garden
- Garage and Parking
- No Onward Chain
Property description
A three bedroom, detached bungalow located in a cul-de-sac location within a popular residential area of Axminster. The property briefly comprises of a cloakroom, lounge, kitchen and bathroom. Further benefiting from a fully enclosed rear garden, single garage and a parking space. This property comes to the market with no onward chain.
Hallway
Doors leading to the accommodation with three storage cupboards one housing the fuse box, one housing the water tank and one housing a wall mounted Vaillant gas boiler. Further benefitting from a radiator, smoke detector and loft access overhead.
Cloakroom
Fitted with white suite comprising a low level hand flush w.c and a opaque window to the front aspect. Further benefitting from a radiator.
Lounge (5.56 x 3.99 (18'2" x 13'1"))
A spacious dual aspect reception room with a box window to the side aspect and a window to the rear aspect. Two wall mounted radiators and a patio door to the rear aspect leading onto the garden.
Kitchen (3.97 x 2.63 (13'0" x 8'7"))
Fitted with a range of matching wall and base units with work tops over. Comprising a sink and drainer with a window to the rear aspect, continuing round to a electric four ring hob with a oven under and extractor hood above and space for a free standing fridge freezer. Further space and plumbing for a washing machine underneath the work top.
Bedroom 1 (3.03 x 4.49 (9'11" x 14'8"))
A double bedroom with a radiator and patio doors opening onto the garden
Bedroom 2 (3.80 x 2.69 (12'5" x 8'9"))
A double bedroom with a window to the front aspect and radiator. Further benefitting from a fitted double wardrobe.
Bedroom 3 (2.76 x 2.88 (9'0" x 9'5"))
A single bedroom with a window to the front aspect and a radiator.
Bathroom (1.86 x 2.07 (6'1" x 6'9"))
Fitted with a white suite comprising a low level hand flush w, c, a pedestal hand wash basin inset within a range of vanity units. Continuing round to a walk-in bath with a attached shower head. A opaque window to the front aspect and a heated towel rail.
Outside
The property features a fully enclosed rear garden with paved walkways, laid to lawn grass and a variety of flowerbeds. A wooden access gate at the rear of the garden leads to the single garage and the off road parking space. The property benefits from a single garage with a up and over garage door with parking for one car to the front.
Agents Notes
Tenure: Freehold
Local Authority: East Devon District Council
Council Tax Band: D
Utilities: All utilities are mains connected
Broadband: Ultrafast full fibre broadband with a FTTP connection is available. Superfast fibre broadband with a fttc connection is available. Standard broadband with a adsl connection is available.
Mobile phone coverage: For more information can be found
Property info
For more information about this property, please contact
Harris & Harris Estates, EX13 on +44 1297 257062 * (local rate)
Disclaimer
Property descriptions and related information displayed on this page, with the exclusion of Running Costs data, are marketing materials provided by Harris & Harris Estates, and do not constitute property particulars. Please contact Harris & Harris Estates for full details and further information. The Running Costs data displayed on this page are provided by PrimeLocation to give an indication of potential running costs based on various data sources. PrimeLocation does not warrant or accept any responsibility for the accuracy or completeness of the property descriptions, related information or Running Costs data provided here.























.png)
