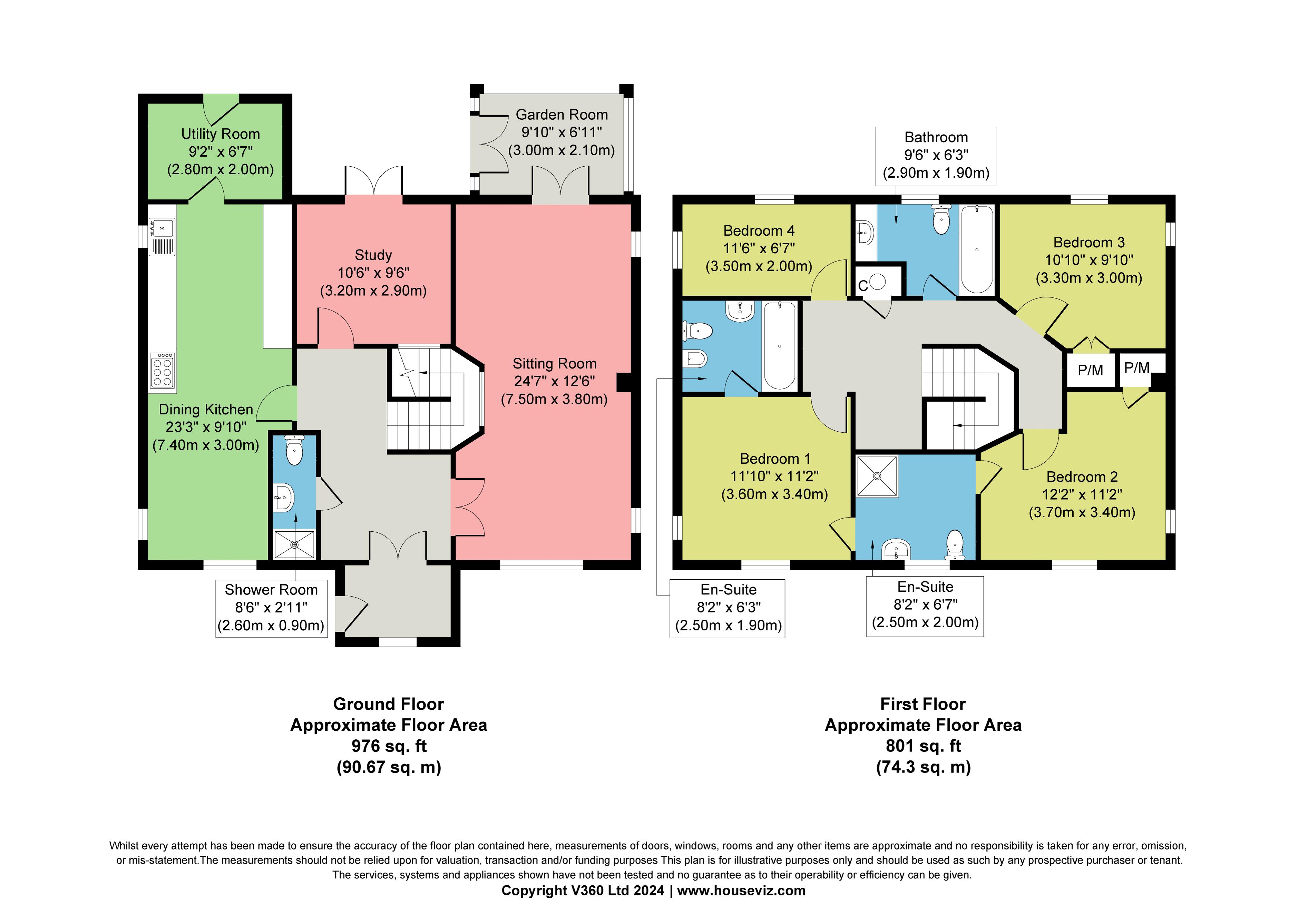Detached house for sale in North Back Lane, Terrington, York YO60
* Calls to this number will be recorded for quality, compliance and training purposes.
Property description
A traditionally styled, stone-built detached house offering four-bedroom accommodation, occupying a pleasant position in a sought-after village within the Howardian Hills Area of Outstanding Natural Beauty.
Built around 25 years ago to an individual design, New Wells is an appealing detached house, offering well planned four-bedroom accommodation, with a number of interesting features.
The house is constructed of natural stone, beneath a clay pantile roof and benefits from double-glazed windows, a recently installed air-source central heating system and photovoltaic solar panels.
The property occupies a pleasant position with Terrington, overlooking open fields, and offers accommodation of almost 1,800sq.ft. In brief it comprises vestibule, entrance hall, guest cloaks/shower room, 24ft sitting room with multi-fuel stove, garden room, study, kitchen/dining room and utility room. Upstairs, four bedrooms and a house bathroom lead off an impressive galleried landing, and the two principal bedrooms both have en-suite facilities.
Externally there are gardens principally to the front, side and rear, which are primarily laid to lawn, interspersed with a variety of trees, including espaliered hornbeam along the perimeter of the western stone wall boundary. The rear garden enjoys a lovely, south-facing aspect and enjoys a good amount of privacy. Double gates open onto a gravelled driveway and there is ample space to construct a garage, if required.
Terrington is a sought-after, conservation village located within the Howardian Hills Area of Outstanding Natural Beauty. As its name suggests, North Back Lane runs along the northern side of the main village street, and New Wells, can be easily identified by our ‘For Sale’ board. Terrington benefits from an excellent village shop, doctor’s surgery, primary and prep schools, and a modern village hall. Despite its rural feel, the village is within easy striking distance of Malton, York and the A64 trunk road.
Entrance Vestibule (7' 3'' x 4' 11'' (2.2m x 1.5m))
Quarry tile floor. Inner door to:
Entrance Hall
Staircase to the first floor. Feature stone wall. Radiator.
Guest Cloaks / Shower Room (8' 6'' x 2' 11'' (2.6m x 0.9m))
White suite comprising shower cubicle, wash basin and low flush WC. Quarry tile floor. Radiator.
Sitting Room (24' 7'' x 12' 6'' (7.5m x 3.8m) (max))
Multi-fuel stove set on a quarry tile hearth. Television point. Casement windows to the front and side. French doors opening into the Garden Room. Two radiators.
Garden Room (9' 10'' x 6' 11'' (3.0m x 2.1m))
Stone flagged floor. Radiator.
Study (10' 6'' x 9' 6'' (3.2m x 2.9m))
French doors opening onto the rear garden. Radiator.
Kitchen / Dining Room (24' 3'' x 9' 10'' (7.4m x 3.0m) (max))
Range of joiner-built kitchen cabinets with solid oak work surfaces and incorporating a ceramic sink unit. Integrated electric double oven, ceramic hob and dishwasher. Stripped floorboards. Casement windows to the front and side. Radiator.
Utility Room (9' 2'' x 6' 7'' (2.8m x 2.0m))
Automatic washing machine point. Stable door to the rear. Radiator.
First Floor
Galleried Landing
Vaulted ceiling with exposed roof trusses and Velux roof light. Airing cupboard. Radiator.
Bedroom One (11' 10'' x 11' 2'' (3.6m x 3.4m))
Casement windows to the front and side. Radiator.
En-Suite Bathroom (8' 2'' x 6' 3'' (2.5m x 1.9m))
White suite comprising bath with shower over, wash basin, bidet, and low flush WC. Extractor fan. Wall light point. Radiator.
Bedroom Two (12' 2'' x 11' 2'' (3.7m x 3.4m) (max))
Fitted wardrobe. Casement windows to the front and side. Radiator.
En-Suite Shower Room (8' 2'' x 6' 7'' (2.5m x 2.0m))
White suite comprising shower cubicle, wash basin and low flush WC. Extractor fan. Two wall light points. Casement window to the front. Connecting door to Bedroom One. Radiator.
Bedroom Three (10' 10'' x 9' 10'' (3.3m x 3.0m))
Fitted wardrobe. Casement windows to the side and rear. Radiator.
Bedroom Four (11' 6'' x 6' 7'' (3.5m x 2.0m))
Casement windows to the side and rear. Radiator.
House Bathroom (9' 6'' x 6' 3'' (2.9m x 1.9m))
White suite comprising bath with shower over, wash basin and low flush WC. Two wall light points. Casement window to the rear. Radiator.
Outside
Timber double gates on the eastern side of the house open onto an expansive driveway offering ample room to park. There are attractive and neatly maintained gardens to the three other sides, the rear garden enjoying a delightful south-facing aspect. In addition to lawn and a paved terrace with covered seating area, there is a variety of trees and shrubs, a useful garden shed and a log store.
Property info
For more information about this property, please contact
Cundalls - Malton, YO17 on +44 1653 496994 * (local rate)
Disclaimer
Property descriptions and related information displayed on this page, with the exclusion of Running Costs data, are marketing materials provided by Cundalls - Malton, and do not constitute property particulars. Please contact Cundalls - Malton for full details and further information. The Running Costs data displayed on this page are provided by PrimeLocation to give an indication of potential running costs based on various data sources. PrimeLocation does not warrant or accept any responsibility for the accuracy or completeness of the property descriptions, related information or Running Costs data provided here.








































.png)

