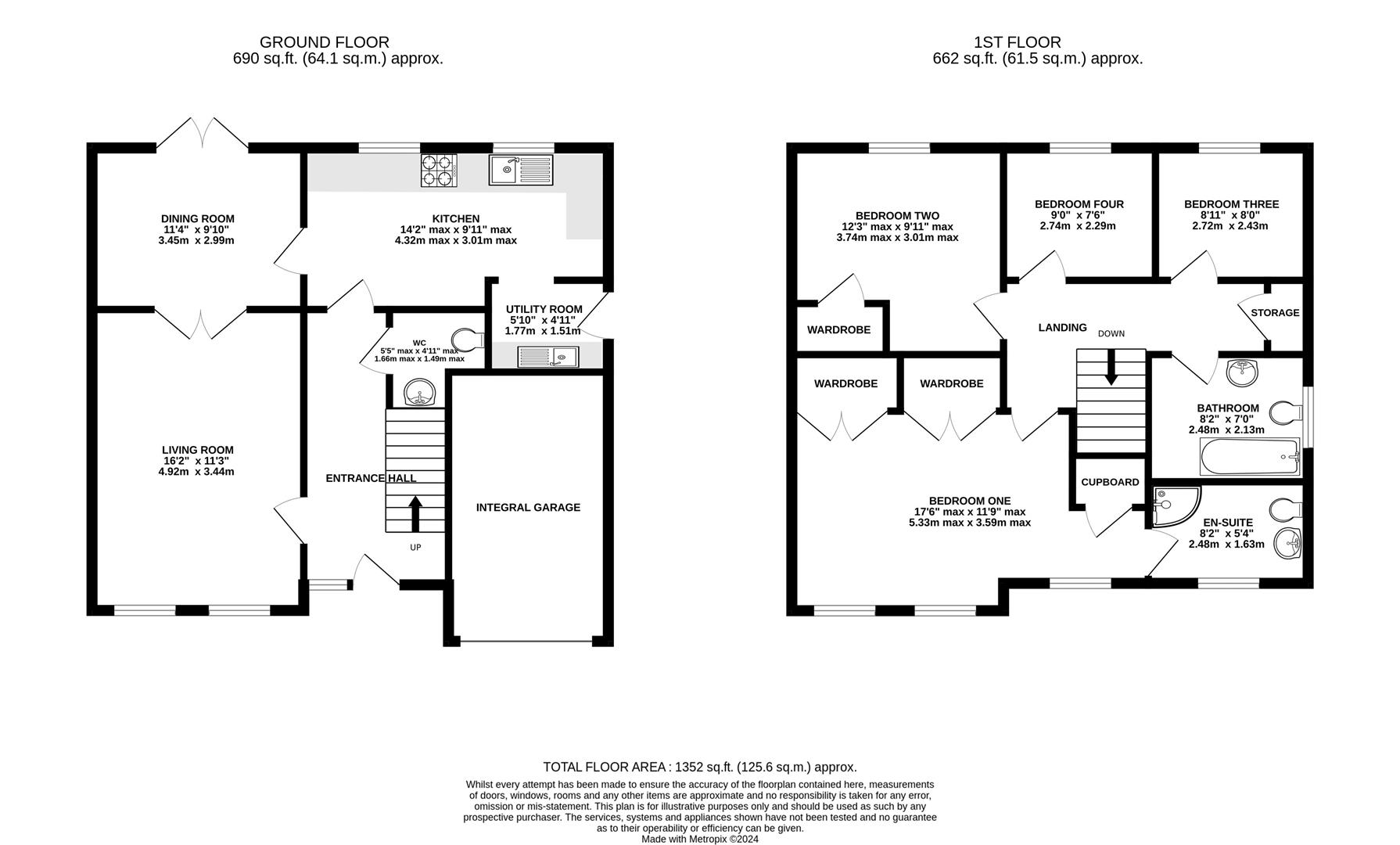Detached house for sale in Horseshoe Way, Hempsted, Gloucester GL2
* Calls to this number will be recorded for quality, compliance and training purposes.
Property features
- No onward chain
- Four bedroom detached family home
- Generous & flexible living accommodation
- Driveway & integral garage with potential to convert
- Private & enclosed rear garden
- Situated in the popular village location of Hempsted
- EPC rating C70
- Gloucester City Council - Tax Band E (£2,496.19 per annum)
Property description
Situated in the ever popular cul-de-sac location of Horseshoe way in the village location of Hempsted, this four bedroom detached family home is offered to market with no onward chain. Benefitting from flexible living accommodation, private rear garden, driveway and integral garage, viewing is highly advised to consider what this home has to offer growing families.
Entrance Hallway
Hallway provides access to the lounge, kitchen and downstairs w.c located beneath the stairwell.
Living Room
Spacious living room, with two windows overlooking the front aspect, and double doors opening through to the dining room.
Dining Room
The dining room provides access to the rear garden via French doors aswell as opening through to the kitchen.
Kitchen
Generous in size, the kitchen boasts ample worktop and storage space alongside integrated appliances to include gas hob and double electric ovens. Two windows overlook the rear aspect whilst access is also provided to the utility room.
Utility Room
Additional worktop and storage space is provided with plumbing for an automatic washing machine below. Access is provided to the side of the property.
Downstairs W.C
Cloakroom comprising of w.c and wash hand basin.
Integral Garage
Benefitting from power and lighting, the integral garage offers the potential to be converted into additional living space if required.
Landing
Spacious landing area provides access to all four bedrooms, family bathroom, storage cupboard and to the loft above.
Bedroom One
The generous sized master bedroom boasts two sets of built-in double wardrobes aswell as an additional built-in storage cupboard located above the stairwell. Three windows overlook the front aspect whilst access is also provided to the en-suite.
En-Suite
White suite shower room comprising of w.c, wash hand basin, shower cubicle and window with frosted glass overlooking the front aspect.
Bedroom Two
Double bedroom with built-in single wardrobe and window overlooking the rear aspect.
Bedroom Three
Bedroom with window overlooking the rear aspect.
Bedroom Four
Bedroom with window overlooking the rear aspect.
Bathroom
White suite family bathroom comprising of w.c, wash hand basin, bath with shower attachment from the tap and window with frosted glass overlooking the side aspect.
Outside
Private rear garden, enclosed with fenced borders, is mainly laid to lawn. Gated side access leads to the front of the property where the driveway is found providing off-road parking for multiple vehicles.
Location
With the local 'outstanding' Ofsted rated primary schooling, village store and post office alongside bus routes the village of Hempsted should be highly considered by those looking for a desirable family orientated location. Furthermore the village is highly convenient for easy access onto the M5 motorway and to all amenities on offer within the City centre whilst being enviably close to Gloucester Docks and the Quays Designer Outlet and Leisure Quarter where a variety of restaurants and bars can be found along with a state of the art cinema complex and a 24 hour gym.
Material Information
Tenure: Freehold.
Local Authority and Rates: Gloucester City Council - Tax Band E (£2,496.19 per annum).
Electricity supply: Mains.
Water supply: Mains.
Sewerage: Mains.
Heating: Gas central heating.
Broadband speed: Basic 7 Mbps, Superfast 56 Mbps, Ultrafast 1000 Mbps download speed.
Mobile phone coverage: EE, Three, O2, Vodafone.
Property info
For more information about this property, please contact
Naylor Powell, GL1 on +44 1452 679486 * (local rate)
Disclaimer
Property descriptions and related information displayed on this page, with the exclusion of Running Costs data, are marketing materials provided by Naylor Powell, and do not constitute property particulars. Please contact Naylor Powell for full details and further information. The Running Costs data displayed on this page are provided by PrimeLocation to give an indication of potential running costs based on various data sources. PrimeLocation does not warrant or accept any responsibility for the accuracy or completeness of the property descriptions, related information or Running Costs data provided here.
































.png)

