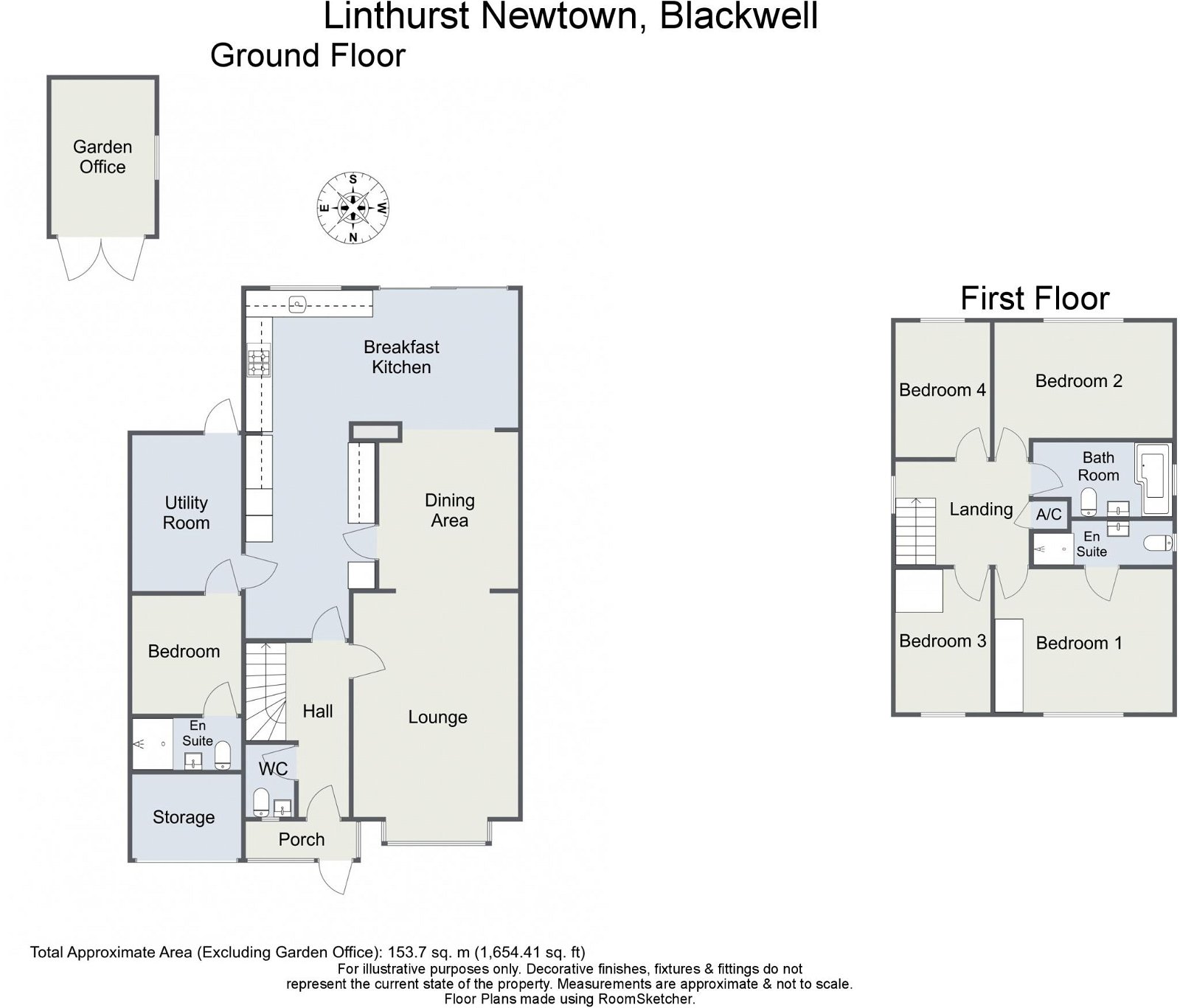Detached house for sale in Linthurst Newtown, Blackwell, Bromsgrove B60
* Calls to this number will be recorded for quality, compliance and training purposes.
Property features
- An Extended Detached Family Home
- Five Bedrooms
- Three Bathrooms
- Ground Floor W.C.
- 'L' Shaped Breakfast Kitchen
- Utility Room
- Rear Garden with SummerHouse
- Off Road Parking For Multiple Vehicles
- No Upward Chain
- Quote Reference SW0582
Property description
Situated in the highly sought after village of Blackwell, nestled between Barnt Green and Bromsgrove, is this well presented and extended, five bedroom detached family home, being sold with No Upward Chain. The property is located one mile away from Barnt Green village and train station and has a range of local amenities on hand including St Catherine's Church, Blackwell Members Club and the popular Blackwell Golf Club. The property is also in the catchment area for Blackwell First School which has achieved 'Outstanding' Ofsted status, as well as secondary schools including North and South Bromsgrove High.
In brief, the ground floor comprises of an entrance porch, a hallway, a ground floor w.c, a spacious lounge, separate dining room, an extended 'L' Shaped Kitchen, a utility room and the fifth bedroom which has en suite facilities. To the first floor, there is the main bedroom with en suite facilities, another double bedroom, two good sized single rooms and bathroom.
The property also benefits from gas central heating, double glazing throughout, a rear garden complete with a Summer House/Home Office and off road parking for multiple vehicles.
For viewings or more information, please quote reference SW0582.
The Approach
The property is accessed via the block paved driveway which gives access to the porch door, opening into;
Entrance Porch
Having laminate flooring, space for shoe storage, cupboard housing the gas meter and door opening into;
Hallway
Having laminate flooring, a central heating radiator, stairs to first floor accommodation, an under stairs storage cupboard and doors leading to;
Ground Floor W.C. (1.61m x 1.08m)
Having lamiante flooring, a central heating radiator, an obscure double glazed window to front aspect and built in sink and w.c unit.
Lounge (5.57m x 3.69m)
Having laminate flooring, a double glazed bay window to front aspect, two central heating radiators, a feature gas fire with surround & hearth, television and electric points and opening into;
Dining Room (3.53m x 3.12m)
Having a continuation of laminate flooring, a central heating radiator, electric points, a door leading into kitchen area and opening into;
'L' Shaped Breakfast Kitchen (8.07m x 6.07m)
Having laminate flooring, two central heating radiators, double glazed window and Bi-folding doors leading out to rear garden, a feature ceiling Skylight, an inset flame effect electric heater, a range of wall and base units with space and plumbing for dishwasher with square edged work surfaces incorporating a 5 ring gas hob and stainless steel sink and drainer unit and having a door leading back to the hallway and a door leading to;
Utility Room (3.50m x 2.53m)
Having a door to rear garden, a central heating radiator, a wall mounted Vailant central heating boiler, an emersion tank, a range of wall and base units with work surface and door leading to;
Bedroom Five (2.66m x 2.44m)
Having lamiante flooring, a central heating radiator, a double glazed window to side aspect, electric points and door leading to;
En Suite (2.44m x 1.18m)
Having laminate flooring, a central heating radiator, a built in sink & w.c unit and shower cubicle with mains powered shower.
First Floor
Landing
Having an obscured double glazed window to side elevation, a central heating radiator, an airing cupboard and doors leading off to;
Bedroom One (4.00m x 3.21m)
Having a double glazed window to front elevation, a central heating radiator, built in double wardrobes, electric points and door leading to;
En suite (3.12m x 1.00m)
Having laminate flooring, a central heating radiator, an obscured double glazed window to side elevation, a low level w.c., a sink and vanity unity and shower cubicle with mains powered shower.
Bedroom Two (3.99m x 2.59m)
Having a double glazed window to rear elevation, a central heating radiator and electric points.
Bedroom Three (3.20m x 2.12m)
Having a duble glazed window to front elevation, a central heating radiator and electric points.
Bedroom Four (3.04m 2.12m)
Having a double glaed window to rear elevation, a central heating radiator and electric points,
Bathroom (3.12m x 1.67m)
Having lamiante flooring, an obscured double glazed window to side elevation, a central heating radiator, a wall mounted storage cupboard, a built in w.c, sink and vanity unit, a panelled bath with mains powered shower.
Garden Office/Summerhouse (3.44m x 2.30m)
Property info
For more information about this property, please contact
eXp World UK, WC2N on +44 1462 228653 * (local rate)
Disclaimer
Property descriptions and related information displayed on this page, with the exclusion of Running Costs data, are marketing materials provided by eXp World UK, and do not constitute property particulars. Please contact eXp World UK for full details and further information. The Running Costs data displayed on this page are provided by PrimeLocation to give an indication of potential running costs based on various data sources. PrimeLocation does not warrant or accept any responsibility for the accuracy or completeness of the property descriptions, related information or Running Costs data provided here.












































.png)
