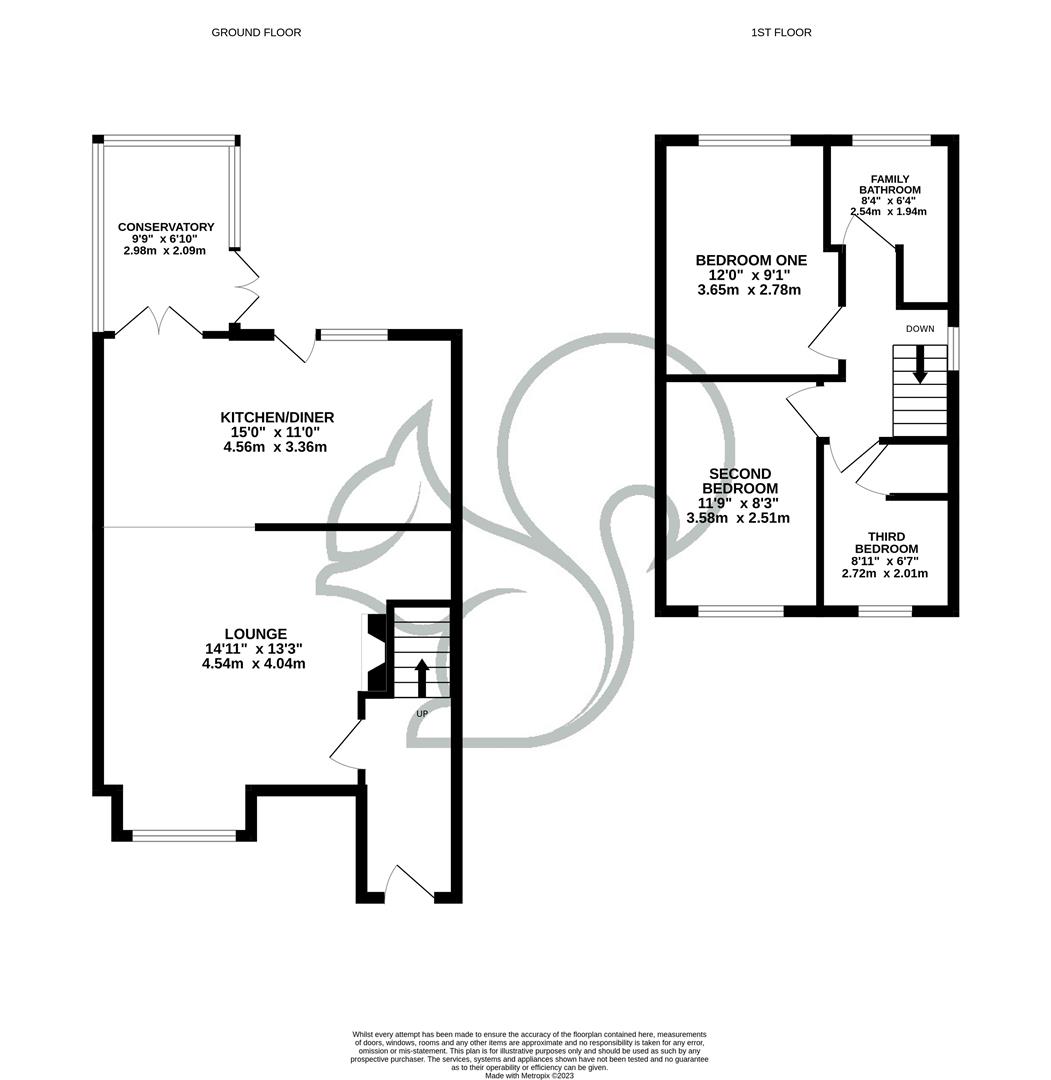Semi-detached house for sale in Carsons Drive, Great Cornard, Sudbury CO10
* Calls to this number will be recorded for quality, compliance and training purposes.
Property features
- Popular Hedgerows Estate
- Close Walking Distance to Local Schools & Amenities
- Off Road Parking for Multiple Vehicles
- Immaculately Presented Throughout
- Contemporary Fitted Kitchen
- Four Piece Bathroom Suite
- Well Landscaped Rear Garden
Property description
Conveniently positioned in a quiet spot on the ever popular Hedgerows Estate in Great Cornard is this well presented three bedroom semi-detached home. Situated within close walking distance of the widely regarded Thomas Gainsborough School, two Co-ops, library and sports and leisure centre whilst also benefitting from parking for multiple vehicles. This property is not one to be missed!
Upon approach this property stands out due to its generous frontage with bay window and porch extension. Entry is gained to the porch allowing ample space to store shoes and hang coats. The living room offers good accommodation space benefitting from healthy amounts of natural light flow from a bay fronted window overlooking the front aspect. The living room further offers and inset electric fire. Neighbouring the living room is the kitchen/diner, spanning the width of the property offering a range of sleek white units finished with wood effect counter tops, integrated eye level oven, four ring hob, stainless steel extractor fan and grey tiled splash backs. To the rear of the property is a sun room used by the current owner as a utility area offering french doors to the rear garden. To the first floor are the three bedroom this home has to offer, of which two allow space for double beds. The family bathroom offers a modern, partially tiled finish comprising bath tub, shower cubicle, low level WC, heated towel rail and vanity unit.
Externally this home offers generous parking to the front with a neat shingled space under the bay window. To the rear this property offers a well maintained rear garden with decked seating terrace, patio leading to the shed furthering to a patch laid to lawn with raised bedded section to the perimeter.
Call Oakheart today to arrange your viewing.
Kitchen/Diner (4.56 x 3.36 (14'11" x 11'0"))
Lounge (4.56 x 4.04 (14'11" x 13'3"))
Conservatory (2.98 x 2.09 (9'9" x 6'10"))
Master Bedroom (3.65 x 2.78 (11'11" x 9'1"))
Second Bedroom (3.58 x 2.51 (11'8" x 8'2"))
Third Bedroom (2.72 x 2.01 (8'11" x 6'7"))
Family Bathroom (2.54 x 1.94 (8'3" x 6'4"))
Property info
For more information about this property, please contact
Oakheart Property - Sudbury, CO10 on +44 1787 336178 * (local rate)
Disclaimer
Property descriptions and related information displayed on this page, with the exclusion of Running Costs data, are marketing materials provided by Oakheart Property - Sudbury, and do not constitute property particulars. Please contact Oakheart Property - Sudbury for full details and further information. The Running Costs data displayed on this page are provided by PrimeLocation to give an indication of potential running costs based on various data sources. PrimeLocation does not warrant or accept any responsibility for the accuracy or completeness of the property descriptions, related information or Running Costs data provided here.


























.png)
