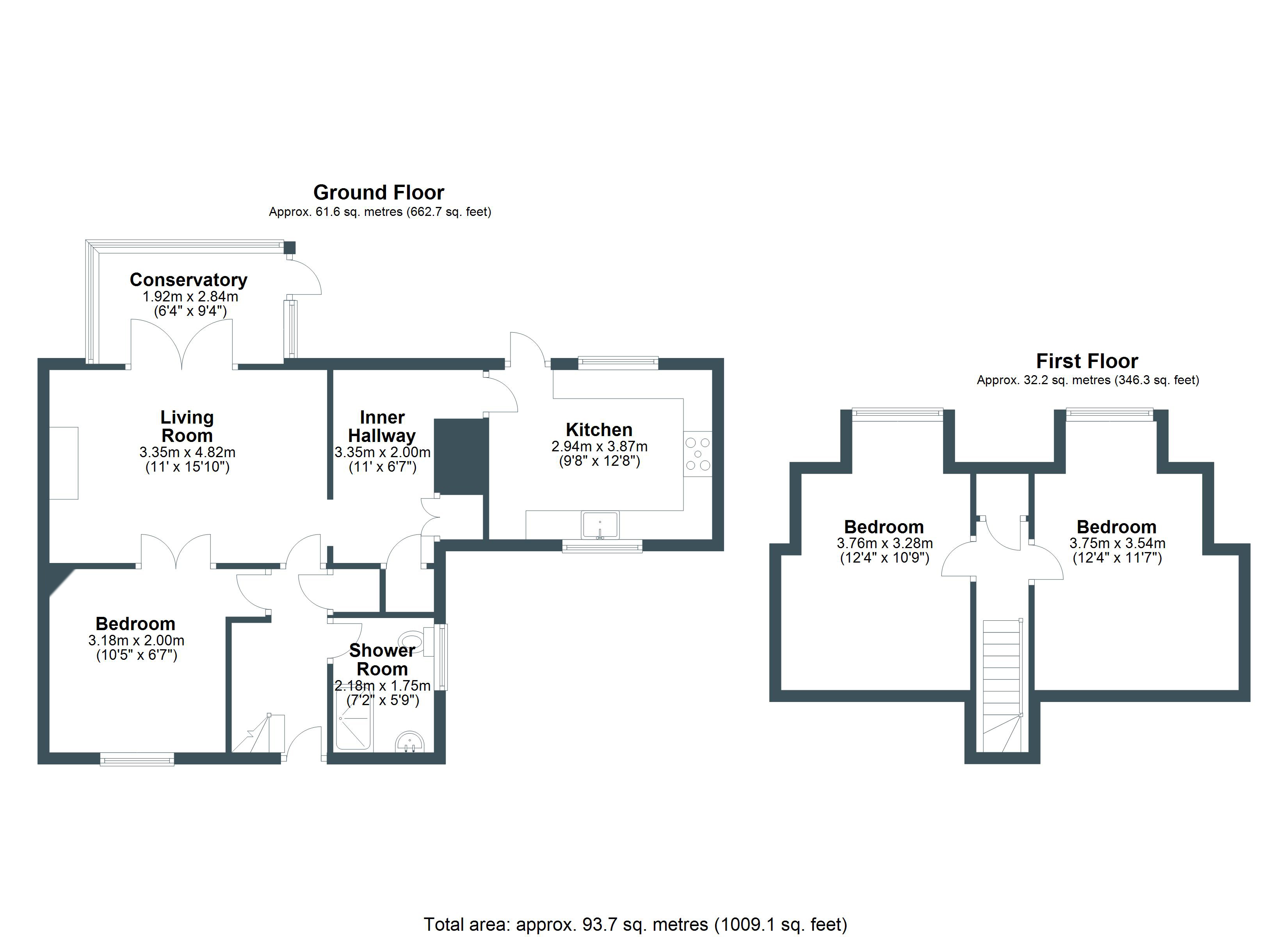Semi-detached house for sale in Hamilton Close, South Walsham, Norwich NR13
* Calls to this number will be recorded for quality, compliance and training purposes.
Property features
- Semi-detached chalet bungalow
- Three bedrooms
- Off road parking via driveway
- Shower room
- Rear enclosed garden
- Cast open fire
- Potential renovation project
- Council tax band A
Property description
*three bedroom semi-detached chalet bungalow* of non-standard construction which has undergone partial refurbishment and would benefit from some further updating. The property benefits from a shower room, living room with an open cast fire, kitchen and conservatory with one bedroom to the ground floor and two further on the first level.
*three bedroom semi-detached chalet bungalow* of non-standard construction which has undergone partial refurbishment and would benefit from some further updating. The property benefits from a shower room, living room with an open cast fire, kitchen and conservatory with one bedroom to the ground floor and two further on the first level.
Entrance hall Textured ceiling, part-glazed timber door to front aspect, electric heater, fitted carpets. Stairs to first floor, doors to:
Bedroom three 03' 18" x 2' 0" (1.37m x 0.61m) Smooth plastered ceiling, UPVC double glazed casement window to front aspect, French doors to living room, fitted carpets. Built-in understairs storage cupboard
shower room 2' 18" x 1' 75" (1.07m x 2.21m) Textured ceiling, UPVC obscure-glazed casement window to rear aspect, vanity wash basin with mixer tap, double shower cubicle with electric shower over, W.C., vinyl flooring.
Living room 3' 35" x 4' 82" (1.8m x 3.3m) Textured ceiling with picture rail, feature brick fireplace with cast iron open fire onto tiled hearth, wall-mounted electric heater, fitted carpets. Opening to inner hallway, UPVC double glazed French doors to:
Conservatory 1' 92" x 2' 84" (2.64m x 2.74m) UPVC double glazed conservatory with polycarbonate roof, glazed to three sides with glazed door to rear garden.
Inner hallway 3' 35" x 2' 0" (1.8m x 0.61m) Smooth plastered ceiling, UPVC double glazed casement window to rear aspect, built-in pantry cupboard, built-in airing cupboard housing hot water cylinder, fitted carpets. Door to:
Kitchen 2' 94" x 3' 87" (3m x 3.12m) Smooth plastered ceiling with loft access hatch, dual aspect room with UPVC double glazed casement windows to front and rear aspects. Range of recently fitted contemporary wall and base units with solid oak worktops incorporating ceramic butlers sink, freestanding electric range cooker with five-ring and extractor hood over, space for washing machine, space for slimline dishwasher, space for fridge freezer, laminate flooring. Composite door leading to timber porch and rear garden.
First floor Stairs from ground floor, smooth ceiling with loft access hatch, built in airing cupboard housing hot water tank. Doors to:
Bedroom one 3' 76" x 3' 28" (2.84m x 1.63m) Smooth plastered ceiling, UPVC double glazed casement window to rear aspect, fitted carpets.
Bedroom two 3' 75" x 3' 54" (2.82m x 2.29m) Smooth plastered ceiling, UPVC double glazed casement window to rear aspect, fitted carpets.
Front of the property The front garden is laid to lawn behind a timber picket fence with a generous gravel driveway providing off-road parking for several vehicles.
To the rear The generous rear garden is predominantly laid to lawn and enclosed by close-board timber fencing. A concrete patio area adjoins the rear of the property, whilst to the far end of the garden are a timber summerhouse and timber shed providing ample garden storage.
Council tax The property comes under Broadland Council and is in tax band A.
Services Mains gas and electricity, water and drainage are connected. Websters have not tested the services
viewings Strictly by appointment with the sole agents only: Websters, 141 Unthank Road, Norwich, NR2 2PE. Telephone .
Property info
For more information about this property, please contact
Websters Estate Agents, NR12 on +44 1603 963035 * (local rate)
Disclaimer
Property descriptions and related information displayed on this page, with the exclusion of Running Costs data, are marketing materials provided by Websters Estate Agents, and do not constitute property particulars. Please contact Websters Estate Agents for full details and further information. The Running Costs data displayed on this page are provided by PrimeLocation to give an indication of potential running costs based on various data sources. PrimeLocation does not warrant or accept any responsibility for the accuracy or completeness of the property descriptions, related information or Running Costs data provided here.
























.png)
