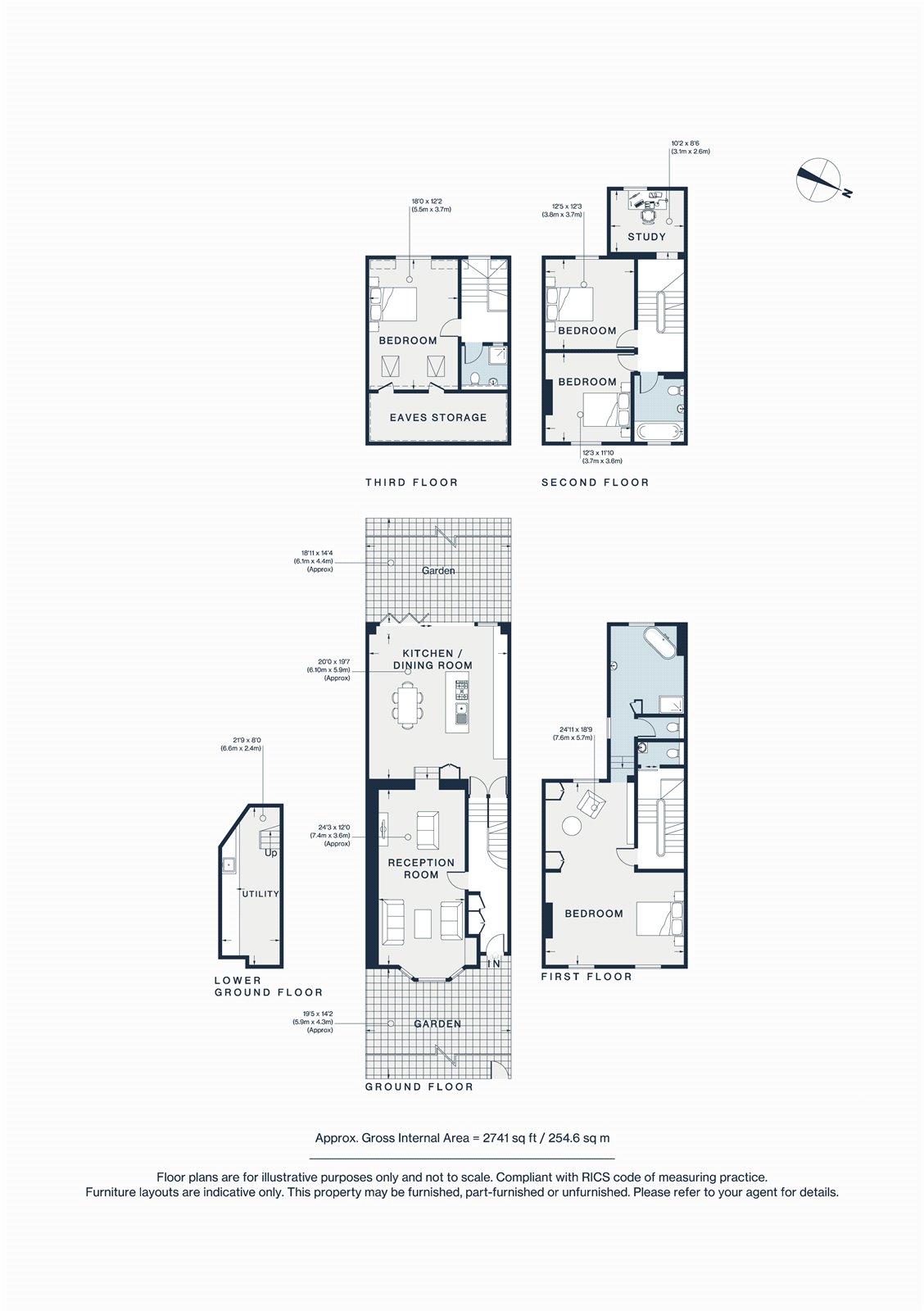Terraced house for sale in Godolphin Road, London W12
* Calls to this number will be recorded for quality, compliance and training purposes.
Property features
- 2 Reception Rooms
- 3 Bathrooms
- House
- Terraced
- Garden
- Patio
- Residents Parking
- Period
- Unique Property
- 2741 Approx Sq ft
Property description
Set behind a handsome and broad Victorian frontage, which has been reimagined with a Gothic aesthetic there is a highly impressive hallway leading to a double reception room with a sizeable bay window and remarkably high ceilings, flowing seamlessly into a spacious eat in kitchen with exposed reclaimed brick wall. Blending function, form and style impeccably one gets the sense of being in a New York loft with bi-folding doors though to the private garden; allowing for expansive living and entertaining space.
The living accommodation comprises four spacious bedrooms, with the principal suite spanning the entire first floor with an cleverly designed dressing space through to a luxurious principle en-suite bathroom. The upper floors house three bedrooms and two bathrooms allowing for flexible use of the space to suit an incoming owner.
Located within the favoured and tranquil enclave south of Uxbridge Road and north of Goldhawk Road Godolphin Road provides the perfect home escape, whilst being incredibly well connected. A short walk to the fabulous independant international eateries locally as well as global brands housed within Westfields.
Transport connections are second to none with Shepherds Bush Market being the closest tube station connecting to Hammersmith and the road network out West as well as some of the highest rated schooling options nationally, the area really does offer every reason to live here.
Sizeable freehold house
Double reception room
Stunning eat in kitchen
Private garden
Four double bedrooms
Home study/office
Property info
For more information about this property, please contact
Cluttons - Chelsea, SW3 on +44 20 8115 8066 * (local rate)
Disclaimer
Property descriptions and related information displayed on this page, with the exclusion of Running Costs data, are marketing materials provided by Cluttons - Chelsea, and do not constitute property particulars. Please contact Cluttons - Chelsea for full details and further information. The Running Costs data displayed on this page are provided by PrimeLocation to give an indication of potential running costs based on various data sources. PrimeLocation does not warrant or accept any responsibility for the accuracy or completeness of the property descriptions, related information or Running Costs data provided here.










































.png)
