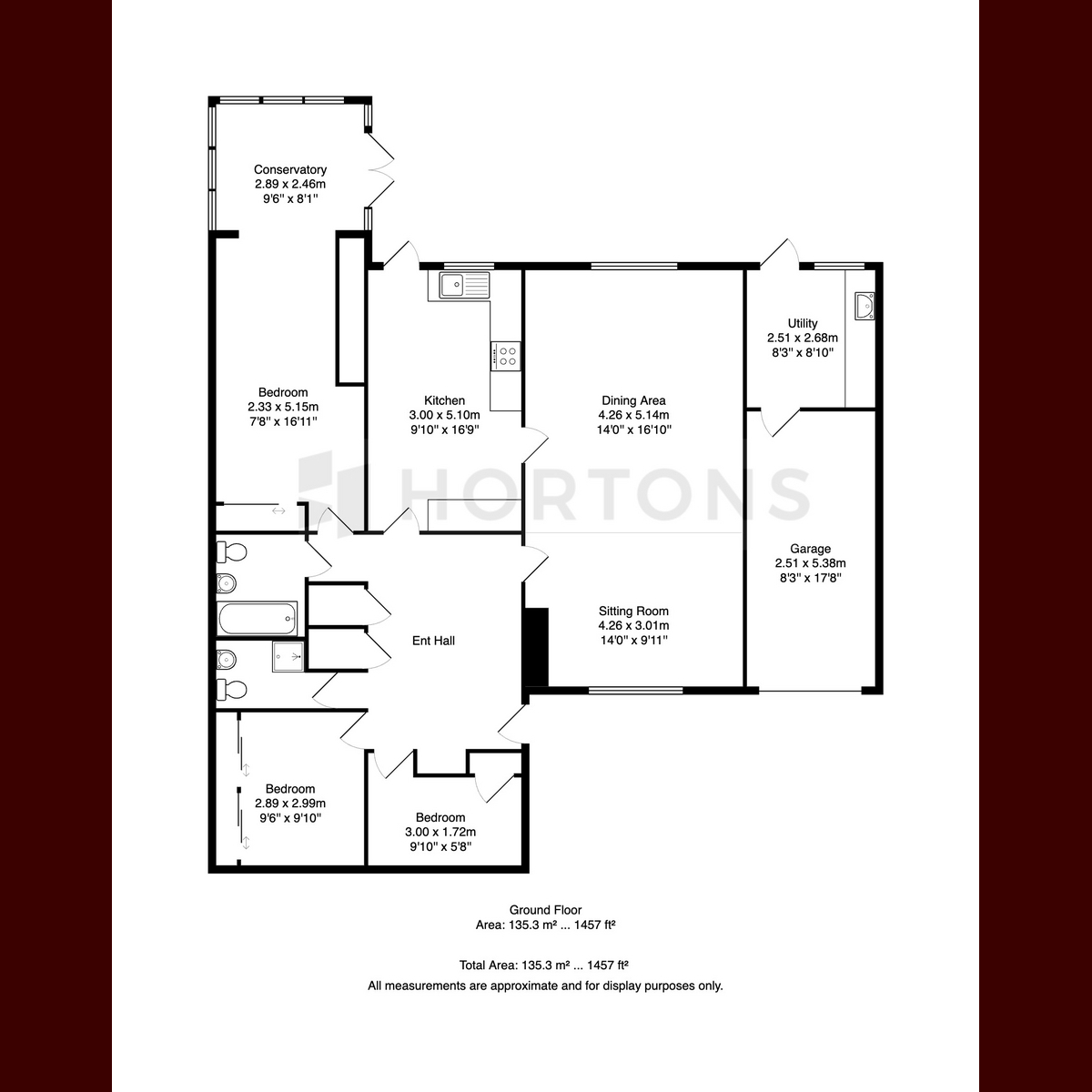Detached bungalow for sale in Trinity Close, Banbury OX16
* Calls to this number will be recorded for quality, compliance and training purposes.
Property features
- Three bedrooms
- Detached bungalow
- No onward chain
- Versatile accommodation
- Large driveway & garage
- Sun-filled garden
- Sought after address
- Cul-de-sac position
Property description
Hortons are delighted to offer this very spacious & well presented, detached bungalow to the market, that is offered with no onward chain.
The property sits on a good sized plot, enjoying a good degree of privacy, sun-filled rear garden, large driveway frontage, and cul-de-sac location having minimal passing traffic.
The property comprises of an entrance hallway, three bedrooms, shower room, bathroom, sitting room, dining room, kitchen, utility room, conservatory, garage, good sized rear garden, and large frontage offering ample driveway parking enclosed via brick wall.
The accommodation is versatile in it's use, and will suit an array of buyers. There have been numerous improvements made to the house, and is in move-in ready condition. Those who enjoy gardening will very much be interested in this property as the garden is a beautiful, sun-filled space, enjoying a good degree of privacy.
Location wise, Trinity Close is a very popular non through road, located on the northern outskirts of Banbury, being close to all daily amenities and stunning countryside walks. This house is well placed for schooling, having popular primary and secondary schools within comfortable walking distance.
The house is offered with no onward chain
Disclaimer
Important Information:
Property Particulars: Although we endeavor to ensure the accuracy of property details we have not tested any services, equipment or fixtures and fittings. We give no guarantees that they are connected, in working order or fit for purpose.
Floor Plans: Please note a floor plan is intended to show the relationship between rooms and does not reflect exact dimensions. Floor plans are produced for guidance only and are not to scale
Property info
For more information about this property, please contact
Hortons, LE1 on +44 116 484 9873 * (local rate)
Disclaimer
Property descriptions and related information displayed on this page, with the exclusion of Running Costs data, are marketing materials provided by Hortons, and do not constitute property particulars. Please contact Hortons for full details and further information. The Running Costs data displayed on this page are provided by PrimeLocation to give an indication of potential running costs based on various data sources. PrimeLocation does not warrant or accept any responsibility for the accuracy or completeness of the property descriptions, related information or Running Costs data provided here.





























.png)
