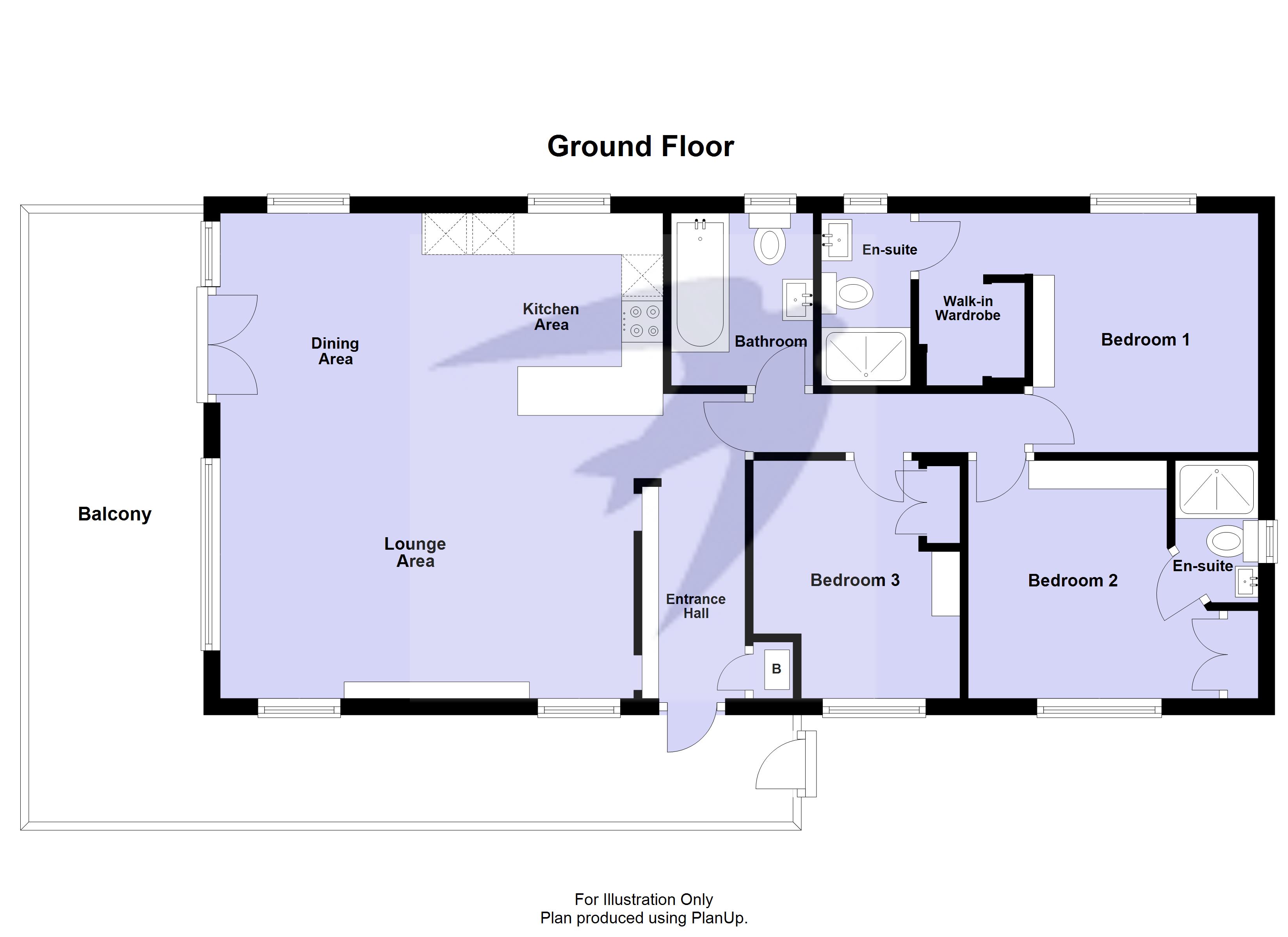Bungalow for sale in St. Johns Road, Whitstable, Kent CT5
* Calls to this number will be recorded for quality, compliance and training purposes.
Property features
- Luxury Holiday Lodge
- Three Bedrooms
- Two En Suite Shower Rooms
- Walk in Wardrobe to Bedroom One
- Open Modern Living Accommodation
- Large Decked Patio to Front
- Spacious Paved Patio Garden Area to Side
- Private Off Road Parking for Two Cars
- Approx 34 Year Lease Remaning
Property description
** holiday home ownership **
A true home from home with this luxury abi ' Kielder' lodge holiday home situated on Whitstable's Premier Coastal Holiday Park.
The park with its superb facilities is available to use 11 months of the year and is located right on the beach between the popular seaside resorts of Whitstable and Herne Bay. With only the promenade separating the park from the sea, there is easy access to miles of coastal paths and beachfront to enjoy.
The park's facilities are centred around the entertainment complex with exciting shows and activities most nights. The surrounding location is ideal for sailing and water-sports enthusiasts, or if you prefer to stay on park, there is modern and heated outdoor leisure pool to relax in.
Entrance Hall
Via double glazed door to side with built in bench seat and storage, cupboard housing hot water boiler, radiator, open plan to:
Lounge/Diner Area (19' 3" x 17' 7" (5.87m x 5.36m))
Double glazed French doors to front with double glazed windows to front and side, feature tv/media unit, inset spot lighting, three radiators, part carpet and part vinyl flooring open plan to:
Kitchen Area (9' 0" x 9' 0" (2.74m x 2.74m))
Double glazed window to side, matching range of wall and base units with one and half bowl sink unit, integrated appliances include; fridge freezer, washing machine, dishwasher, microwave, double oven, gas hob and extractor, inset spot lights with pendant lighting over the counter top, vinyl flooring.
Bedroom One (9' 5" x 9' 1" (2.87m x 2.77m))
Double glazed window to side, carpet, built in dressing table and matching bedside cabinets, open plan to:
Walk In Wardrobe (6' 9" x 4' 1" (2.06m x 1.24m))
Open to bedroom with built in storage, hanging rails and storage over.
En Suite Shower (6' 9" x 4' 1" (2.06m x 1.24m))
Double glazed frosted window to side, enclosed double shower cubicle, low level WC, vanity wash hand basin with storage under, heated towel rail, vinyl flooring.
Bedroom Two (11' 5" x 9' 5" (3.48m x 2.87m))
Double glazed window to side, carpet, radiator, built in wardrobe and dressing table with matching bedside cabinets.
En Suite Shower (6' 2" x 3' 4" (1.88m x 1.02m))
Double glazed frosted window to rear, enclosed double shower cubicle, low level WC, vanity wash hand basin with storage under, heated towel rail, vinyl flooring.
Bedroom Three (9' 5" x 8' 1" (2.87m x 2.46m))
Double glazed window to side, carpet, radiator, built in wardrobe and dressing table with matching bedside cabinets.
Family Bathroom (7' 2" x 6' 9" (2.18m x 2.06m))
Double glazed frosted window to side, panelled bath with shower and screen over, low level WC, vanity wash hand basin, heated towel rail, built in open storage, vinyl flooring.
Outside Space
Large decked patio area to front with storage under, access via double doors from the front of the lodge and the side, four storage sheds to rear, outside tap, large paved patio area.
Parking
Private off road parking for two cars to side.
Additional Information
Length of lease: Approx 34 years
Annual ground rent amount: £8,295
Ground rent review period: Yearly
Annual service charge amount: N/a
Service charge review period: N/a
Council tax band: N/A
Property info
For more information about this property, please contact
Robinson Michael & Jackson - Sittingbourne, ME10 on +44 1795 883337 * (local rate)
Disclaimer
Property descriptions and related information displayed on this page, with the exclusion of Running Costs data, are marketing materials provided by Robinson Michael & Jackson - Sittingbourne, and do not constitute property particulars. Please contact Robinson Michael & Jackson - Sittingbourne for full details and further information. The Running Costs data displayed on this page are provided by PrimeLocation to give an indication of potential running costs based on various data sources. PrimeLocation does not warrant or accept any responsibility for the accuracy or completeness of the property descriptions, related information or Running Costs data provided here.




































.png)

