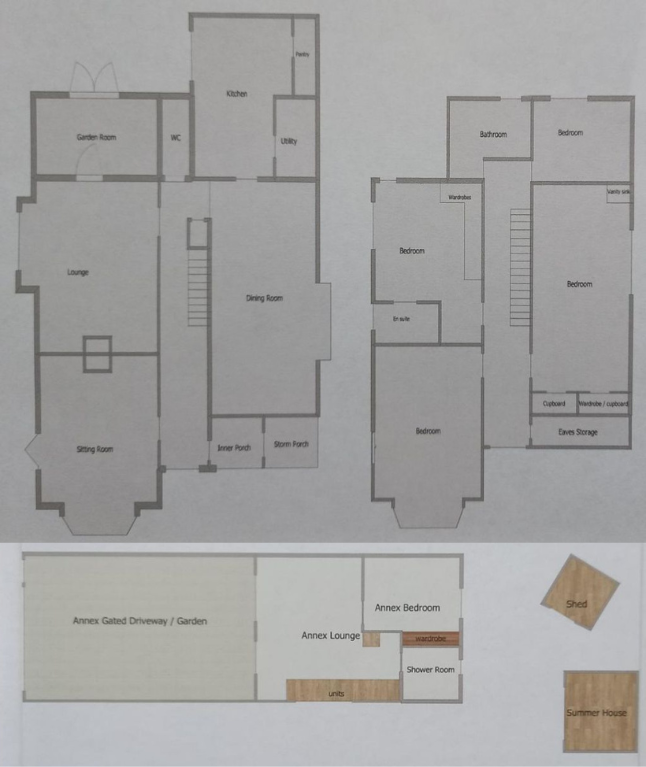Detached house for sale in Wash Lane, Clacton-On-Sea CO15
* Calls to this number will be recorded for quality, compliance and training purposes.
Property features
- Separate self-contained 1-bed annexe with its own independent entrance driveway lounge kitchen area shower room gardenparking area. For generational living or for generating a profitable income
- Character property - Edwardian Arts Crafts house dating from 1902 with original features
- Driveway for several cars
- Elevated position with sea views 150 meters from the greensward and beach
- Summer house and shed
- Garden laid with artificial lawn for low maintenance
- Walking distance to restaurants shops leisure facilities and mainline railway station with direct link to London Liverpool Street
- Ev electric vehicle charging point
Property description
Full Description
This character Edwardian Arts & Crafts property with large rooms dates from 1902, standing on an elevated position 150 meters from the greensward and beach.
The property has a separate self-contained one bedroom annexe, ideal for family members (if dependents then no council tax to pay), holiday lets or a long term rental generating a profitable income.
There are sea views via Wash Lane and St Vincent Road.
Short walk to nearby shops, leisure facilities and the mainline railway station with a direct link to London Liverpool Street.
For all enquiries, viewing requests or to create your own listing please visit the Griffin Property Co. Website.
Storm Porch
Covered storm porch with ev electric vehicle charging point. Original floor tiling.
Entrance Porch
Composite front door. Original Edwardian stained glass windows to front and side.
Entrance Hall
Stairs to first floor with two large storage cupboards beneath. Original Edwardian stained glass windows to front of house.
Study (15.0' x 15.2')
Double-glazed bay window to front, further double glazed window to side. Fitted wooden plantation blinds. Original Edwardian fire surround, radiator.
Dining Room (15.8' x 16.6')
Large double-glazed bay with stained glass window and built-in window seat. Window to front aspect, radiator. Doorway through stud wall into kitchen.
Lounge (15.0' x 17.1')
Double-glazed bay window to side with fitted wooden Venetian blinds, radiator. Original Edwardian internal glazed door through to garden room.
Garden Room (14.6' x 8.0')
Double-glazed windows to both sides fitted with wooden plantation blinds. Original tiled flooring. Radiator and lighting. Double-glazed French doors to garden.
Cloakroom
Low level W.C., wash hand basin, double glazed window, fitted cupboards.
Kitchen With Walk-In Pantry (14.1' x 16.9')
L- shaped room, sizes are max. Fitted Shaker units, sink unit, matching base and eye level units. Built-in electric oven with hob, extractor hood. Space for dishwasher, inset spotlights, walk-in pantry, tiled floor, double-glazed window to rear, double-glazed French doors to patio area.
Utility
Plumbing for washing machine, work surface, built-in wooden units, external door to side.
Bedroom One (13.9' x 15.1')
Double-glazed window to side with sea views. Further double glazed window to rear. Radiator, built-in wardrobes.
En-Suite Shower Room
Fitted three piece suite comprising low level W.C., wash hand basin, enclosed shower cubicle, double glazed frosted window to side.
Bedroom Two (15.0' x 16.9')
Double glazed bay window to front and side with sea views. Fitted Venetian blinds. Radiator.
Bedroom Three (13' x 15')
Double glazed window to side, radiator, two built-in wardrobes/cupboards, vanity hand wash basin with wood cupboard under.
Bedroom Four (9.0' x 12.4')
Double glazed window to rear, radiator.
Family Bathroom
Fully tiled white four-piece suite: Bath with mixer tap and shower attachment, fitted shower cubicle, low level W.C., wash hand basin, fitted cupboards, radiator, double-glazed frosted window.
Annexe Lounge And Kitchen Area (11.80' x 16.11')
Double-glazed windows to front and side. Radiators. Fitted kitchen with sink and plumbing for washing machine.
Annexe Bedroom (9.9' x 10.2')
Double-glazed window to rear, fitted wardrobes, radiator.
Annexe Shower Room
Fitted shower, wash hand basin, low level W.C., heated towel rail, double-glazed frosted window to rear.
Property info
For more information about this property, please contact
Griffin Property Co, CM3 on +44 1702 787670 * (local rate)
Disclaimer
Property descriptions and related information displayed on this page, with the exclusion of Running Costs data, are marketing materials provided by Griffin Property Co, and do not constitute property particulars. Please contact Griffin Property Co for full details and further information. The Running Costs data displayed on this page are provided by PrimeLocation to give an indication of potential running costs based on various data sources. PrimeLocation does not warrant or accept any responsibility for the accuracy or completeness of the property descriptions, related information or Running Costs data provided here.































.png)
