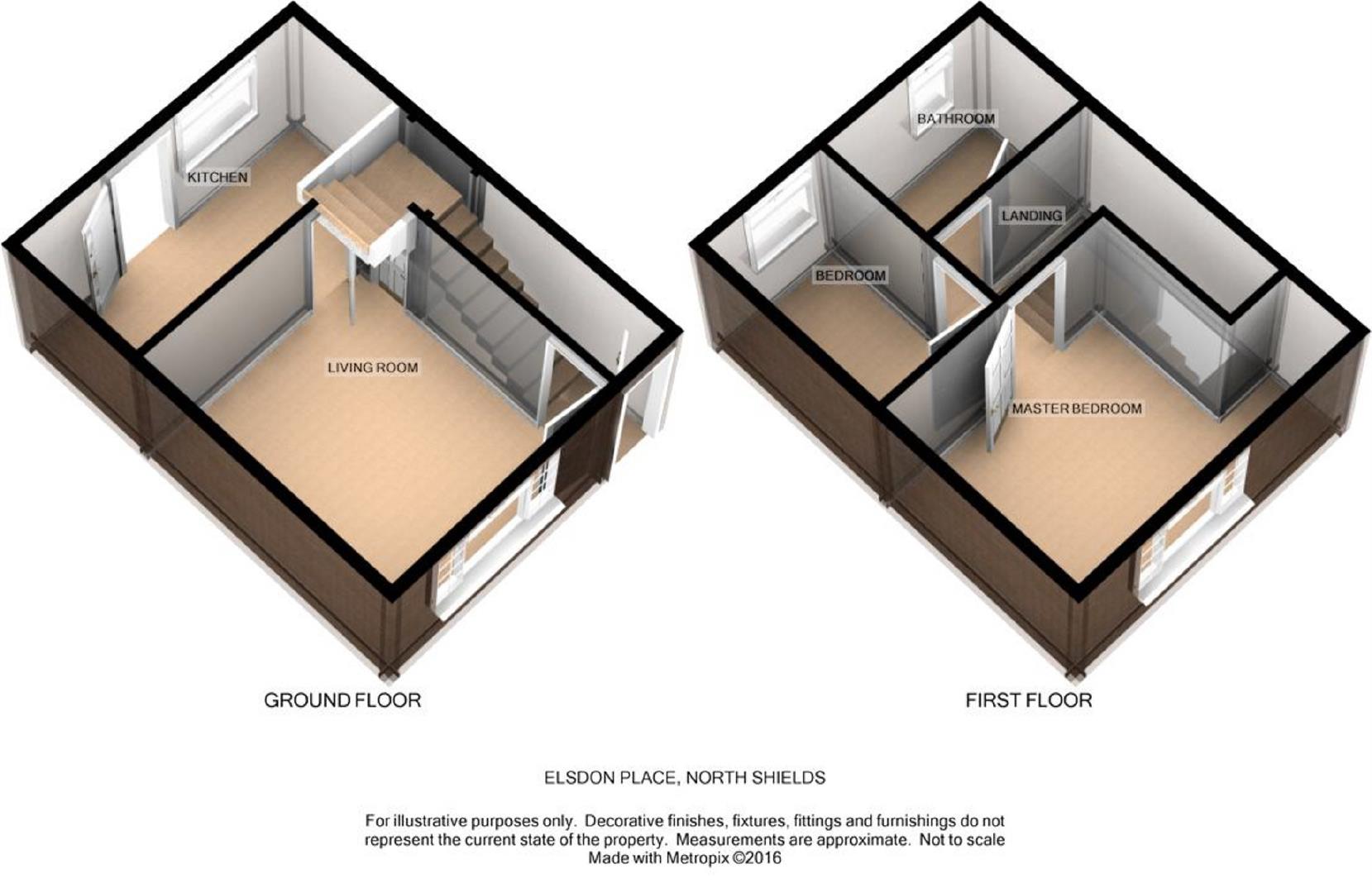Terraced house for sale in Elsdon Place, North Shields NE29
* Calls to this number will be recorded for quality, compliance and training purposes.
Property description
All photographs are professional, encrypted and copyrighted
Situated in a popular residential area of North Shields is this fantastic, two bedroom terraced house. Constructed circa 1986, the property is freehold and operates in council tax band A. Offering a wealth of modern features throughout, the property has been lovingly redecorated and refurbished as recently as early 2016, it now displays laminate flooring in addition to double glazing, cavity wall and loft insulation, making it an ideal opportunity for families.
The residence begins in an entrance hallway which provides access into the principal reception room of the ground floor and to the first floor landing. The ground floor is comprised of a well presented living room complemented by a great circulation of space and natural light and a brand new kitchen fitted as recently which showcases a high quality range of fitted wall, base and drawer units with tasteful feature lighting and integrated appliances. The first floor is composed of a generously proportioned master bedroom, an additional bedroom and a modern three piece family bathroom complemented by feature spotlights. Externally the property features a low maintenance, paved front garden with ample space for on street parking, whilst to the rear there is a private, paved courtyard.
North shields offers a wide range of amenities with the popular Royal Quays outlet located nearby along with the attractively developed picturesque marina. It is close to major road links providing ease of access to other local towns, the coast and Newcastle City centre, as well as the regenerated North Shields fish quay which showcases a cosmopolitan mix of elite dining and brasseries.
Entrance Hall (12'2 x 2'11)
Living Room (12'2 x 10'9)
Kitchen (13'8 x 6'3)
First Floor Landing (7'6 x 3'3)
Master Bedroom (14'0 x 9'10)
Bedroom Two (8'10 x 5'10)
Family Bathroom (7'6 x 5'7)
Property info
For more information about this property, please contact
Signature North East, NE26 on +44 191 490 6009 * (local rate)
Disclaimer
Property descriptions and related information displayed on this page, with the exclusion of Running Costs data, are marketing materials provided by Signature North East, and do not constitute property particulars. Please contact Signature North East for full details and further information. The Running Costs data displayed on this page are provided by PrimeLocation to give an indication of potential running costs based on various data sources. PrimeLocation does not warrant or accept any responsibility for the accuracy or completeness of the property descriptions, related information or Running Costs data provided here.




















.png)