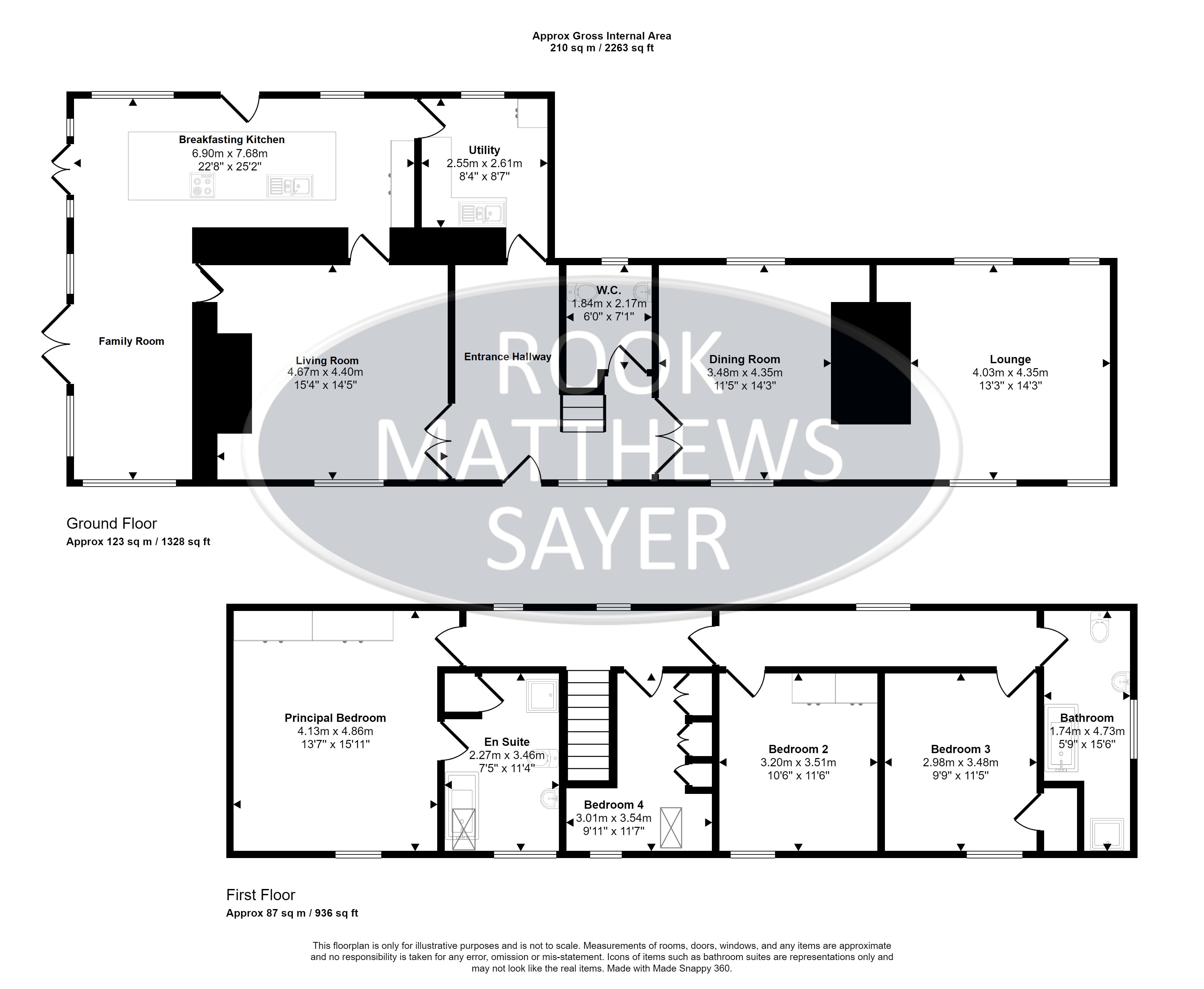Detached house for sale in Otterburn, Newcastle Upon Tyne NE19
* Calls to this number will be recorded for quality, compliance and training purposes.
Property features
- No onward chain
- 4 bedroom private residential home
- The property benefits from a successful bed and breakfast business
- Lounge with log burning stove
- Luxurious breakfasting kitchen open to the family area
- Magnificent plot with extensive mature gardens circa 3/4 of an acre
- Log burning hot tub
- EPC- C
- Council Tax - D
- Tenure - Freehold
Property description
This elegant country residence is available for sale with no onward chain and benefits from panoramic views and a stunning location in the heart of the Northumberland dark sky park. The property benefits from a successful bed and breakfast business and the popular 'A la Kart' home made catering business which can both be included as part of the sale however on its own the property makes a beautiful private residential home. The front door opens to a reception hallway, an impressive dining room and comfortable living room with log burning stove, a ground floor WC and stylish living room with inglenook fireplace. Completing the lower floor layout is a commercial style utility room and a luxurious breakfasting kitchen open to the family area with doors to the fabulous sun terrace and hot tub area. Stairs lead to the first floor landing, a charming principal bedroom suite with en-suite bathroom, a further three bedrooms and bathroom. Externally Brownrigg occupies a magnificent plot with extensive mature gardens and wonderful views of the surrounding countryside. The property also has solar panels which are owned outright benefiting from a quarterly payback form the grid and free electricity during daylight hours. There is a detached garage, ample parking for several vehicle and a private borehole water supply. The catering kart enjoys an accessible position away from the main house with a seating area for customers to enjoy the incredible views. Brownrigg is a short drive away from Otterburn which benefits from a highly regarded first school, village shop, pub, hotels, restaurants, wedding venues and the Otterburn Mill. Kielder Observatory, Kielder Water forest park and nature reserve are near by as well as Hadrian’s Wall and Northumberland national park.
Dining Room (11' 5'' x 14' 3'' (3.48m x 4.34m))
A charming room with double glazed windows to the front and rear and an inglenook fireplace with feature log burner.
Lounge (13' 3'' x 14' 3'' (4.04m x 4.34m))
This sumptuous, dual aspect room has double glazed windows to the front and rear and an inglenook fireplace with feature log burner.
Ground Floor WC (6' 0'' x 7' 1'' (1.83m x 2.16m))
A convenient ground floor WC with wash hand basin inset to storage, heated towel rail, fully tiled walls and flooring and double-glazed window to the rear.
Living Room (15' 4'' x 14' 5'' (4.67m x 4.39m))
The living room benefits from an inglenook fireplace with log burner, a double-glazed window to the front and access to the kitchen.
Kitchen/Breakfast Room (22' 8'' x 25' 2'' (6.90m x 7.66m))
This stylish modern room has a range of contemporary storage units with work surfaces above, sink unit inset, integrated appliances, extractor fan, fitted breakfasting area, beautiful views through double glazed windows and doors to the rear and sides, tiled flooring and a door to the utility and living room.
Utility Room (8' 4'' x 8' 7'' (2.54m x 2.61m))
This area has a sink unit inset, space for a washing machine and dishwasher, storage cupboards, tiled flooring, heated towel rail and a double-glazed window to the rear.
Principal Bedroom (13' 7'' x 15' 11'' (4.14m x 4.85m))
A fabulous room with wonderful views through a double-glazed window to the front, wood effect flooring and fitted wardrobes.
En-Suite (7' 5'' x 11' 4'' (2.26m x 3.45m))
This well-equipped bathroom has a shower enclosure, bath tub, WC, wash hand basin, luxury vinyl click flooring, double glazed window and Velux window to the front, a storage cupboard and spotlights.
Bedroom Four (9' 11'' x 11' 7'' (3.02m x 3.53m))
This room is currently being used as a dressing room and benefits from a double-glazed window to the front, fitted wardrobes, a Velux window and carpeted flooring.
Bedroom Two (10' 6'' x 11' 6'' (3.20m x 3.50m))
This lovely room has a double-glazed window to the front, carpeted flooring and fitted wardrobes.
Bedroom Three (9' 9'' x 11' 5'' (2.97m x 3.48m))
An impressive room with double glazed window to the front, carpeted flooring and storage cupboard.
Bathroom (5' 9'' x 15' 6'' (1.75m x 4.72m))
A luxurious bathroom with double glazed window to the side, shower enclosure, bath tub, part tiled walls, wash hand basin, WC and spotlights.
Property info
For more information about this property, please contact
Rook Matthews Sayer - Ponteland, NE20 on +44 1661 697874 * (local rate)
Disclaimer
Property descriptions and related information displayed on this page, with the exclusion of Running Costs data, are marketing materials provided by Rook Matthews Sayer - Ponteland, and do not constitute property particulars. Please contact Rook Matthews Sayer - Ponteland for full details and further information. The Running Costs data displayed on this page are provided by PrimeLocation to give an indication of potential running costs based on various data sources. PrimeLocation does not warrant or accept any responsibility for the accuracy or completeness of the property descriptions, related information or Running Costs data provided here.



































.png)
