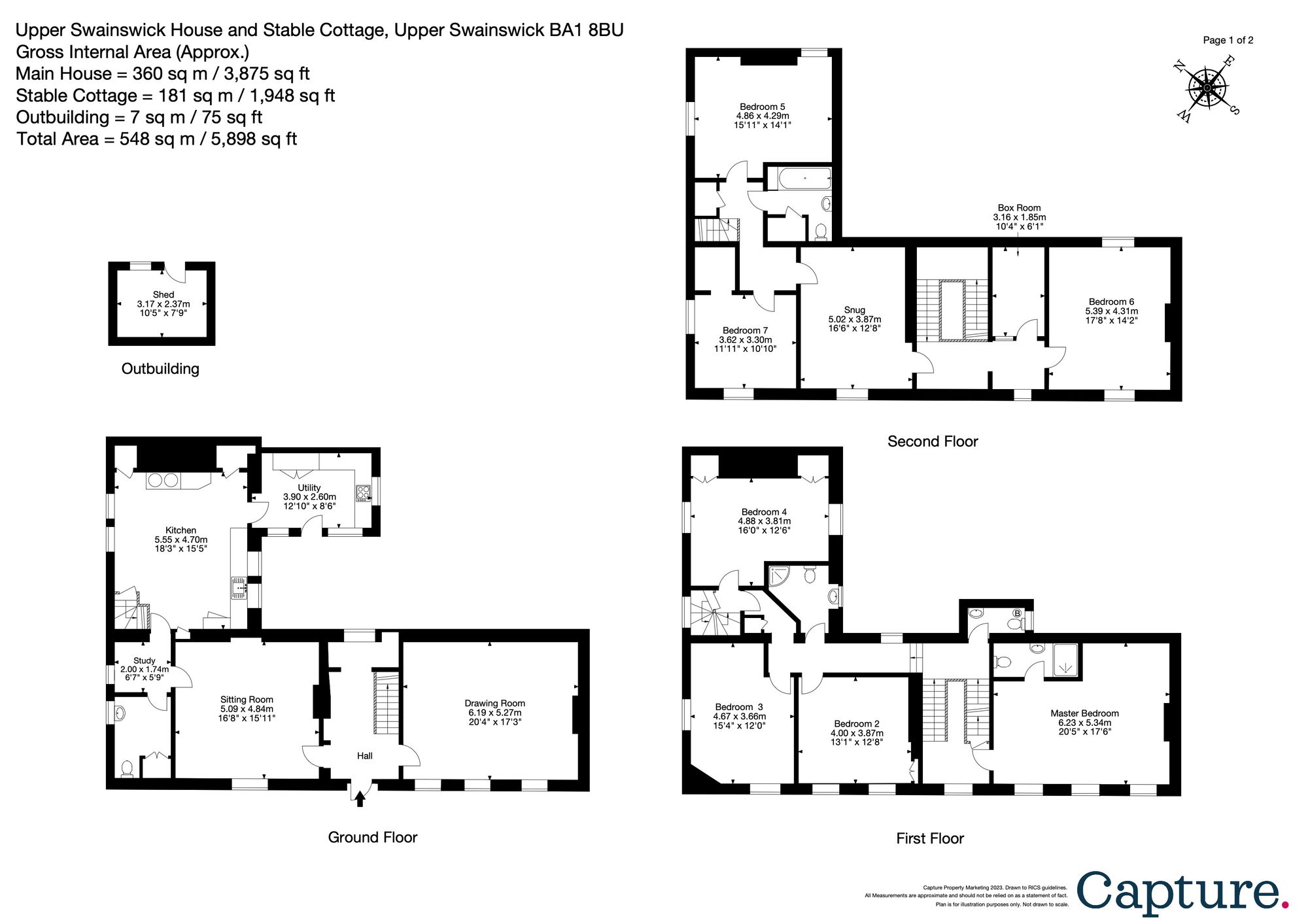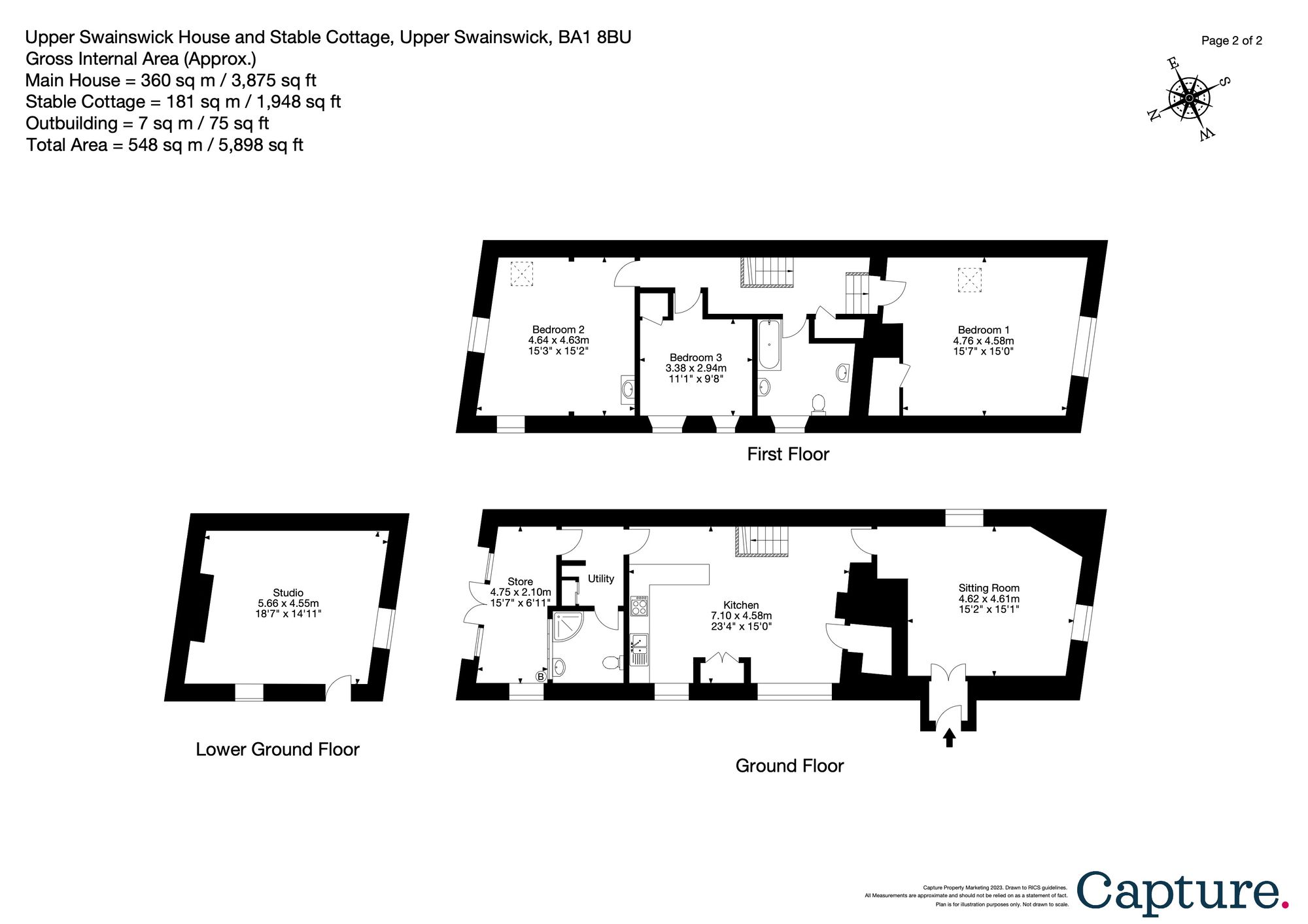Detached house for sale in Upper Swainswick, Bath BA1
* Calls to this number will be recorded for quality, compliance and training purposes.
Property features
- Separate 3 bedroom coach house *
- Superb valley views *
- Gardens and grounds of approximately 1.2 acres *
Property description
Location
The hidden gem of Upper Swainswick lies on the northern outskirts of Bath. This delightful conservation hamlet has a well-regarded primary school and the historic Church of St Mary where the Architect of Bath, John Wood and his family are buried. Once a month the church doubles as a well-attended village pub. Located on the Circuit of Bath trail and close to the Cotswold way, there are some beautiful walks around the area.
Given the very close proximity to the city (approximately 2.6 miles) the property is also particularly well placed for easy access to the schools of Bath. It is also conveniently placed for easy access to London by road, with the M4 motorway junction 18 approximately 8 miles away, as well as the city of Bristol.
Other amenities nearby include the shops and conveniences in nearby Larkhall village. The city centre offers an excellent selection of restaurants and cafes along with The Theatre Royal, Thermae Spa, Sports Centre and Bath Spa Station which gives you direct access to London Paddington (from 75 mins), Bristol and South Wales.
Description
Upper Swainswick House has been in the same family’s ownership since 1924. Prior to this the house was owned from the mid-1700s by Oriel College, Oxford. A wonderful addition to the overall package, Stable Cottage is a fine stone built coach house dating from the 18th Century. Over the years it has been thoughtfully converted to provide totally independent accommodation.
It is now presented for sale and provides buyers with an extraordinary opportunity to secure a landmark property in one of Bath’s most desirable villages. The house has been a much-loved family home for many generations and is now ready for its next phase of evolution and modernisation.
Within 15 to 20 minutes, you can be right down into the centre of Bath; this combined with such a superb rural aspect, country walks and a fantastic 1.2 acre garden, makes a very special property.
The house has numerous period features including many working shutters, period fireplaces, in some cases floor to ceiling windows and period cornicing.
Entering the house via the front door, you are greeted by a fine entrance hall with a period timber staircase to the upper floors. To your right-hand side is a grand drawing room with central fireplace, wood burning stove, plaster cornicing and three floor to ceiling windows to enjoy the views over the garden. To the left of the hall, you are taken through to a second reception which could easily be a dining room or an informal sitting room; this also has a charming fireplace, timber floors and a wood burning stove. Leading through, you then find a delightful little study area, behind which is a good-sized cloakroom with period cupboards and a lovely little washstand.
Onwards to a delightful, very good sized, kitchen which incorporates a range of units and a gas fired aga. The room gets both morning and evening sun as it enjoys an east/west double aspect. There are further period housekeeping cupboards, and a door leads to the rear staircase. Off the kitchen is a very useful utility room that leads to the courtyard.
Up the main staircase, on the half landing, is a cloakroom where the Viessmann boiler is also housed. Then up to the first floor, on the eastern side of the house (above the drawing room) is the most wonderful master bedroom. Three large sash windows offer far-reaching views, and it has its own en suite shower room.
The first floor bedroom accommodation continues to the other side of the half landing where you find three further bedrooms and a family shower room. At the far end of the corridor is the rear staircase which takes you both down to the kitchen and up to the second floor.
A door by the master bedroom takes you up the main staircase to the second floor. Here you find three further bedrooms and a snug, all with a charming feel. There is a very useful box room, ideal for storage purposes and a bathroom.
Stable Cottage
A wonderful addition to the overall package, Stable Cottage is a fine stone built coach house dating from the 18th Century. Over the years it has been thoughtfully converted to provide totally independent accommodation.
Stone steps lead up from the courtyard to the front door. You are first greeted by a beautiful double aspect sitting room with breath-taking views. There is a charming stone fireplace with a gas effect wood burning stove. This leads through to an excellent sized kitchen that is well equipped with a range of cream units, double oven, and dishwasher. The barrel style window adds further architectural interest and there is a door through to a handy pantry. At the far end you find a cloakroom with a shower and space for utilities. A door leads out to a store room which can be accessed via garage style timber doors from the lane. Upstairs you find three very good bedrooms and a bathroom.
Accessed via steps down from the courtyard is further super room which is believed to have originally been the kitchen for the coach house. There is an original range oven and flag stone floors. Our clients have used this as an excellent studio space.
Externally
The gardens of Upper Swainswick House are a real paradise and face due south. Over the years the owners have planted many beautiful plants and trees and the garden really shows a maturity. It is an incredible place to sit and enjoy the wonderful views across the valley towards Bath and Langridge. Various lawned areas provide excellent space for kids to explore. There are some lovely areas which have been carefully planted, notably the little spring garden to the front of Stable Cottage and a large herbaceous border that runs along the western stone wall near to the house.
Access to the house initially can be gained via a low-key gravel walkway to the western side which then opens straight to the main stone paved terrace of the house. This provides you with an incredible sense of the joy of the house and its gardens. Lower down on the western side of the garden, you find a highly productive vegetable garden. Flanking this at the upper level is a pergola which is cloaked in a highly productive kiwi fruit climber. On the eastern side of the garden are some very well-stocked fruit cages with raspberries, gooseberries and redcurrants. On from here is a delightful little pavilion/play house and some shed storage.
The house can also be accessed from the lane through a large double timber gates into the beautiful courtyard which has a real charm of its own. The part cobbled area provides a wonderful place to have pots and further planting. On the eastern facing end wall of the house is an espalier pear which is something to marvel at and is most probably over 60 years old.
General Information
Bath & North East Somerset Council. Upper Swainswick House – Council Tax Band G. Stable Cottage – Council Tax Band E.
Mains electricity and water. Gas central heating. Mains drainage.
The tenure is Freehold.
Agent’s Note
There is a surveyor’s report to accompany the sale of the house. Whilst this is not a full building survey and cannot be relied upon as such, it was commissioned in order to provide purchasers with a good idea of the general condition of the building ahead of making offers.
Upper Swainswick House and Stable Cottage are registered under two separate Titles. The site plan outlining one boundary for both properties is therefore supplied for information purposes only.
EPC Rating: D
Garden
Gardens and grounds of approximately 1.2 acres.
Parking - Secure Gated
Property info
For more information about this property, please contact
Crisp Cowley, BA1 on +44 1225 616476 * (local rate)
Disclaimer
Property descriptions and related information displayed on this page, with the exclusion of Running Costs data, are marketing materials provided by Crisp Cowley, and do not constitute property particulars. Please contact Crisp Cowley for full details and further information. The Running Costs data displayed on this page are provided by PrimeLocation to give an indication of potential running costs based on various data sources. PrimeLocation does not warrant or accept any responsibility for the accuracy or completeness of the property descriptions, related information or Running Costs data provided here.


































.png)

