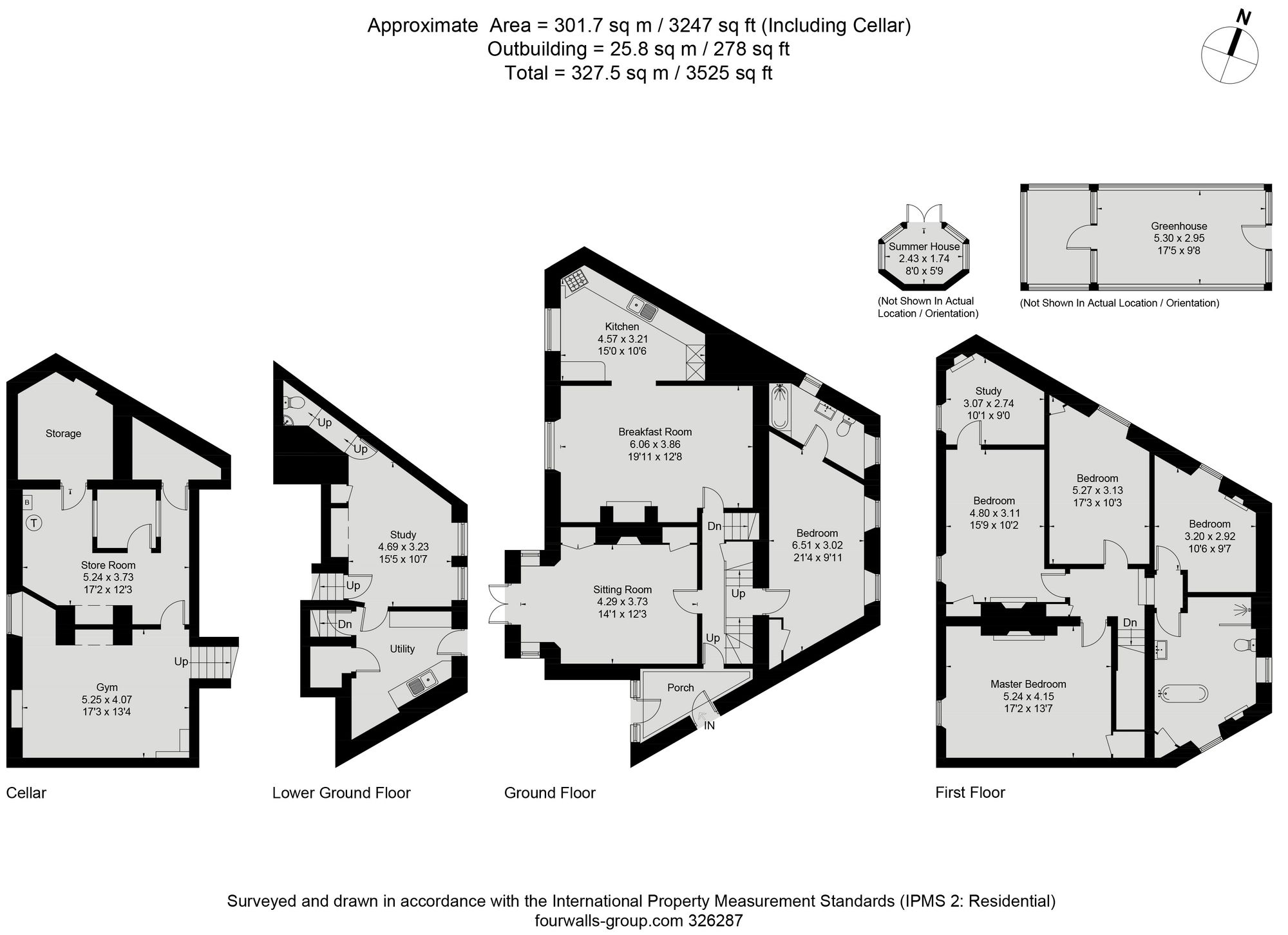Property for sale in 150 Bloomfield Road, Bath BA2
* Calls to this number will be recorded for quality, compliance and training purposes.
Property features
- Detached Grade II listed Regency Villa *
- Wonderful gardens *
- Period features *
- 5 bedrooms *
- 4 reception rooms *
Property description
Location
Westfield Cottage is set on Bloomfield Road at its junction with Englishcombe Lane. A short stroll away are all the amenities of Bear Flat including a local supermarket, delicatessen, the renowned Menu Gordon Jones restaurant and a popular public house. Regular bus services or a 20-minute walk take you to Bath Spa Railway Station and the city centre.
The area is also recognised for the number of excellent junior and senior schools nearby, including Beechen Cliff, Moorlands, Hayesfield, Ralph Allen, Prior Park and Monkton Combe.
Formerly a gardener’s cottage to Westfield House, the property has been through several evolutions to now provide a beautiful Villa style house.
Description
Entering the house from Bloomfield Road through a gothic arch timber door, you are greeted by a super glazed extension which creates a modern and sympathetic entrance to the house. This leads you to the front door which has a fine stained-glass fanlight above.
Entering the main hall there is a superb stone cantilevered staircase leading to the upper floors and, to your left side, you find the charming sitting room. This has a central open fireplace with Delft style tiles and French doors within a square bay. A detail we love is a wonderful drinks cabinet set within a cupboard to the right of the fireplace.
Further along the hall you reach the spacious kitchen/breakfast room. This is great space for families with room for a sofa, plenty of space to dine and lovely views over the gardens. There is a composite stone fire surround with a cream Jotul coal effect gas fired stove. Through to the kitchen, there is a great range of painted hand-built units, double Neff ovens (one combination), dishwasher and space for a freestanding fridge.
Back to the hall, stairs lead down to a study with a back door out to a pretty courtyard. The room is panelled with tongue and groove and there is a period housekeeper’s dresser. Doors lead off to both a downstairs cloakroom and a very useful utility room equipped with a range of units, a butler’s sink and plumbing for a washing machine. There is direct access to the courtyard from here.
A further door leads down to a superb cellar area. In part this has historically been used as a teenager’s den, but in more recent times a gym. This leads through to a large area which provides storage for bikes and a separate workshop. There is also a further room which is the old coal store.
Upstairs, on the half landing, is a beautiful guest suite comprising a generous double bedroom with a nicely finished ensuite bathroom. On the first floor, the master bedroom is of generous size and has lovely views over the gardens. A central Edwardian fireplace and a large built-in wardrobe complete the picture. The third bedroom has an adjoining room which is currently used as a study but could be a dressing room. There are two further bedrooms, making five in total. The family bathroom is very nicely equipped with a period cast iron bath and modern glazed shower cubicle with attractive hexagon design tiling. The attic provides a large, full height, storage area.
Externally
The gardens are of particular note and a source of great pleasure to our clients; a wonderful space for kids to play and very secure, being walled on three sides. Mainly laid to lawn, there is a fantastic tree house to enjoy. Pathways flanked by box hedging lead you down past a highly productive vegetable garden and a long border which is well-stocked with perennial and herbaceous plants. At the bottom you find a Victorian greenhouse, a compost area, and a paved terrace, ideal for late summer drinks. One of our clients’ favourite plants in the garden is a majestic Magnolia that is a real picture in early Spring.
General Information
Bath & North East Somerset Council. Council Tax Band G.
The tenure is Freehold.
Mains services connected.
Property info
For more information about this property, please contact
Crisp Cowley, BA1 on +44 1225 616476 * (local rate)
Disclaimer
Property descriptions and related information displayed on this page, with the exclusion of Running Costs data, are marketing materials provided by Crisp Cowley, and do not constitute property particulars. Please contact Crisp Cowley for full details and further information. The Running Costs data displayed on this page are provided by PrimeLocation to give an indication of potential running costs based on various data sources. PrimeLocation does not warrant or accept any responsibility for the accuracy or completeness of the property descriptions, related information or Running Costs data provided here.


































.png)

