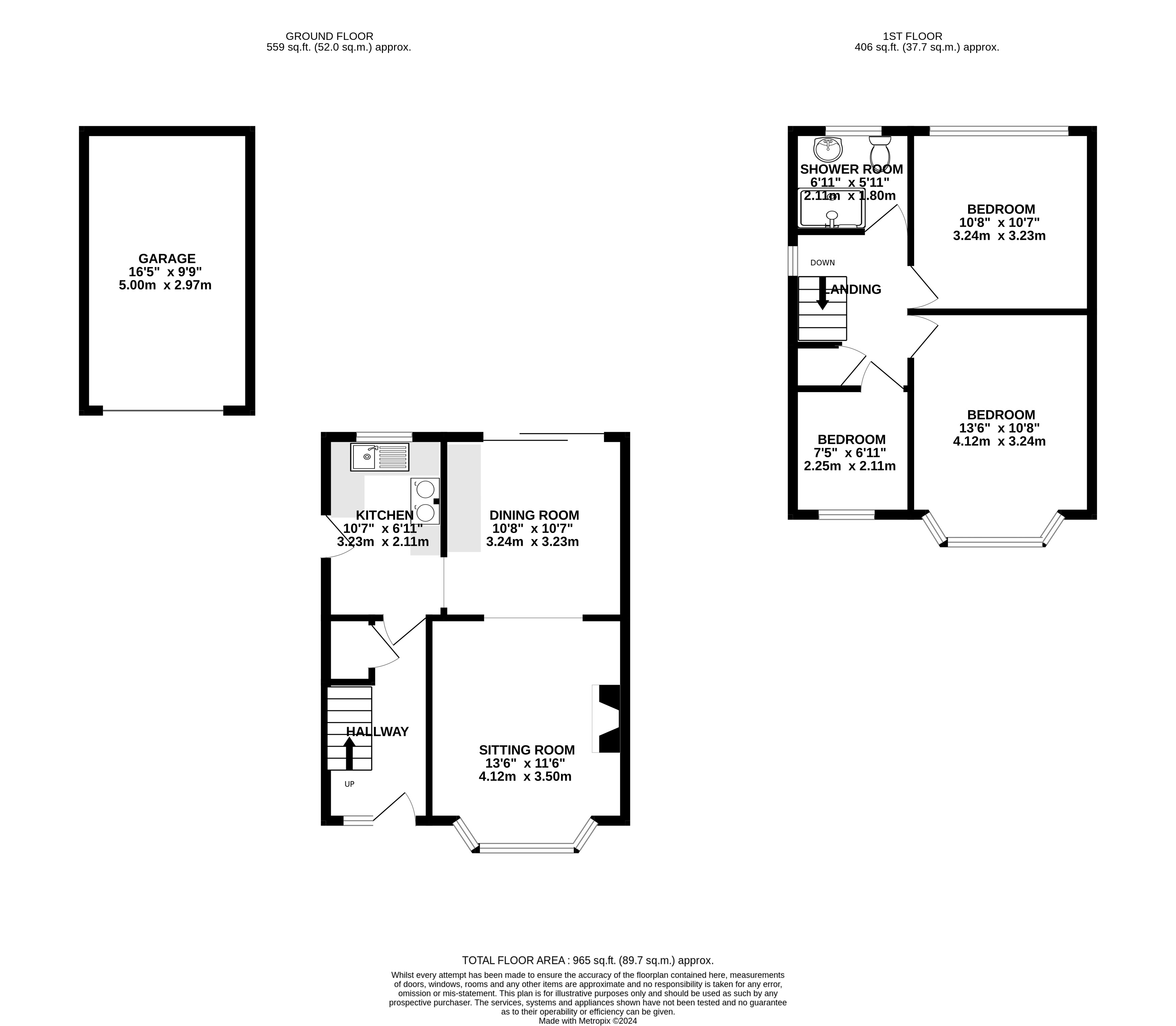Semi-detached house for sale in Ashford Cresent, Plymouth PL3
* Calls to this number will be recorded for quality, compliance and training purposes.
Property description
This three-bedroom semi-detached home is located in a central location. Benefitting from double glazing, central heating, a garage and enclosed rear garden.
This three-bedroom semi-detached home is located in a central location. Benefitting from double glazing, central heating, a garage and enclosed rear garden.
Entered through a double-glazed door into a central hallway. Stairs with wrought iron balustrades rise to the first floor with storage beneath and a doorway into the kitchen.
Comprising base and wall mounted units with sliding cutlery drawers, there is space for a range cooker, a window overlooking the rear garden, courtesy door to the side elevation, matching wall mounted units, space for white goods and a wrap around unit through an opening into the dining room.
Boasting sliding doors onto the garden the dining room has space for a dining room table, built-in display cabinets, storage units and work surface.
An opening into the lounge. A bay window to the front elevation overlooking the front garden. A gas fire sits on a hearth with wooden mantel over.
From the first-floor landing there is access to the loft void, a window to the side elevation, access to an over stair storage cupboard housing the boiler, a door off to the shower room and doors off to the rest of the bedroom accommodation. Both the master bedroom and bedroom three face the front while bedroom two over looks the rear garden.
The family shower room offers a double shower cubicle, pedestal wash hand basin and a low-level WC. An opaque window to the rear elevation and a heated towel rail.
Externally the home offers a front garden which is mainly laid to mature shrubs with a gently ascending pathway to the front door. Side access to the property by way of a kitchen door and then on to the rear garden and garage. The rear garden is laid to two main areas. A patio adjacent to the rear sliding doors, and a further seating area set within the main garden area.
The garage is sat at the crest of a shared driveway and has a mental up and over door, power and lighting and a glazed window onto the low maintenance garden.
Property info
For more information about this property, please contact
Ideal Homes, PL11 on +44 1752 948990 * (local rate)
Disclaimer
Property descriptions and related information displayed on this page, with the exclusion of Running Costs data, are marketing materials provided by Ideal Homes, and do not constitute property particulars. Please contact Ideal Homes for full details and further information. The Running Costs data displayed on this page are provided by PrimeLocation to give an indication of potential running costs based on various data sources. PrimeLocation does not warrant or accept any responsibility for the accuracy or completeness of the property descriptions, related information or Running Costs data provided here.























.png)