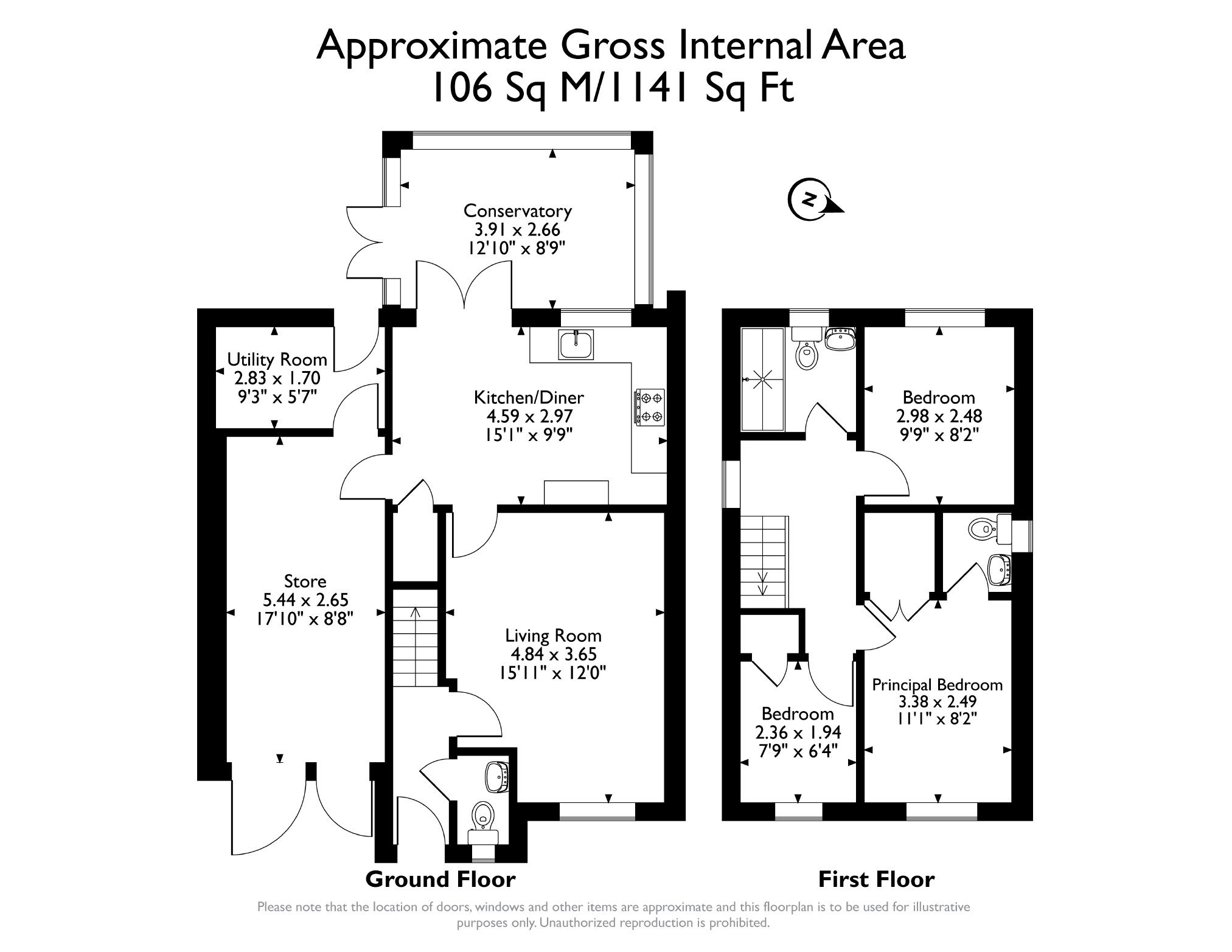Detached house for sale in Jordan Close, Monmouth, Monmouthshire NP25
* Calls to this number will be recorded for quality, compliance and training purposes.
Property features
- Three bedroom detached home
- Beautifully presented throughout
- Two reception rooms
- Sought after estate location
- Close to local amenities
- Garage and driveway
Property description
Located in the highly desired Rockfield Estate, this property is conveniently located within walking distance to the market town of Monmouth. The charming market town of Monmouth is steeped in history, with well-regarded schooling, bespoke shops, cafes and restaurants as well as retailers such as Marks & Spencer's and Waitrose.
Well connected to the nearby A40 provides access to the M4 and in turn Cardiff and Bristol. In the other direction the A40 gives easy access to Ross-on-Wye and the M50/Midlands. Main line railway stations can be found in both Hereford and Abergavenny.
As you enter the property, you are greeted by an entrance hallway with access to the cloakroom, door to the living room and stairs to the first floor. The living room is a generous size with a large window to the front aspect, flooding the room with natural light and a cosy gas fireplace.
Accessed from the living is the beautifully presented kitchen/diner with stylish high gloss wall and base units complemented by integrated appliances including a double oven, induction hob with extractor hood, microwave, fridge, and dishwasher.
This inviting space offers ample room for a dining table and chairs, with doors leading to the integral garage, utility room, and conservatory.
The utility room provides additional convenience with a sink, space for white goods appliances, and access to the garden. French doors from the kitchen open into the bright and airy conservatory, offering further access to the rear garden.
To the first floor, there are three well proportioned bedrooms with the principal benefitting from built-in storage and ensuite WC. The family shower room has been tastefully modernised and features a walk-in shower, WC, and wash hand basin.
Outside - At the front of the property, there is access to the garage and parking space for two vehicles, along with the added convenience of an electric car charging point.
The rear garden has been thoughtfully landscaped for low maintenance, featuring a sheltered decking area ideal for hosting gatherings with family and friends. The garden primarily consists of flint chippings bordered by flower beds.
Agents note: There are solar panels at the property that are owned. We have also been advised there is a gov fit agreement in place for 20 years, the agreement started 09/12/15.
Viewings
Please make sure you have viewed all of the marketing material to avoid any unnecessary physical appointments. Pay particular attention to the floorplan, dimensions, video (if there is one) as well as the location marker.
In order to offer flexible appointment times, we have a team of dedicated Viewings Specialists who will show you around. Whilst they know as much as possible about each property, in-depth questions may be better directed towards the Sales Team in the office.
If you would rather a ‘virtual viewing’ where one of the team shows you the property via a live streaming service, please just let us know.
Selling?
We offer free Market Appraisals or Sales Advice Meetings without obligation. Find out how our award winning service can help you achieve the best possible result in the sale of your property.
Legal
You may download, store and use the material for your own personal use and research. You may not republish, retransmit, redistribute or otherwise make the material available to any party or make the same available on any website, online service or bulletin board of your own or of any other party or make the same available in hard copy or in any other media without the website owner's express prior written consent. The website owner's copyright must remain on all reproductions of material taken from this website.
- ref 5574
Property info
For more information about this property, please contact
Archer & Co, NP25 on +44 1600 496446 * (local rate)
Disclaimer
Property descriptions and related information displayed on this page, with the exclusion of Running Costs data, are marketing materials provided by Archer & Co, and do not constitute property particulars. Please contact Archer & Co for full details and further information. The Running Costs data displayed on this page are provided by PrimeLocation to give an indication of potential running costs based on various data sources. PrimeLocation does not warrant or accept any responsibility for the accuracy or completeness of the property descriptions, related information or Running Costs data provided here.










































.png)