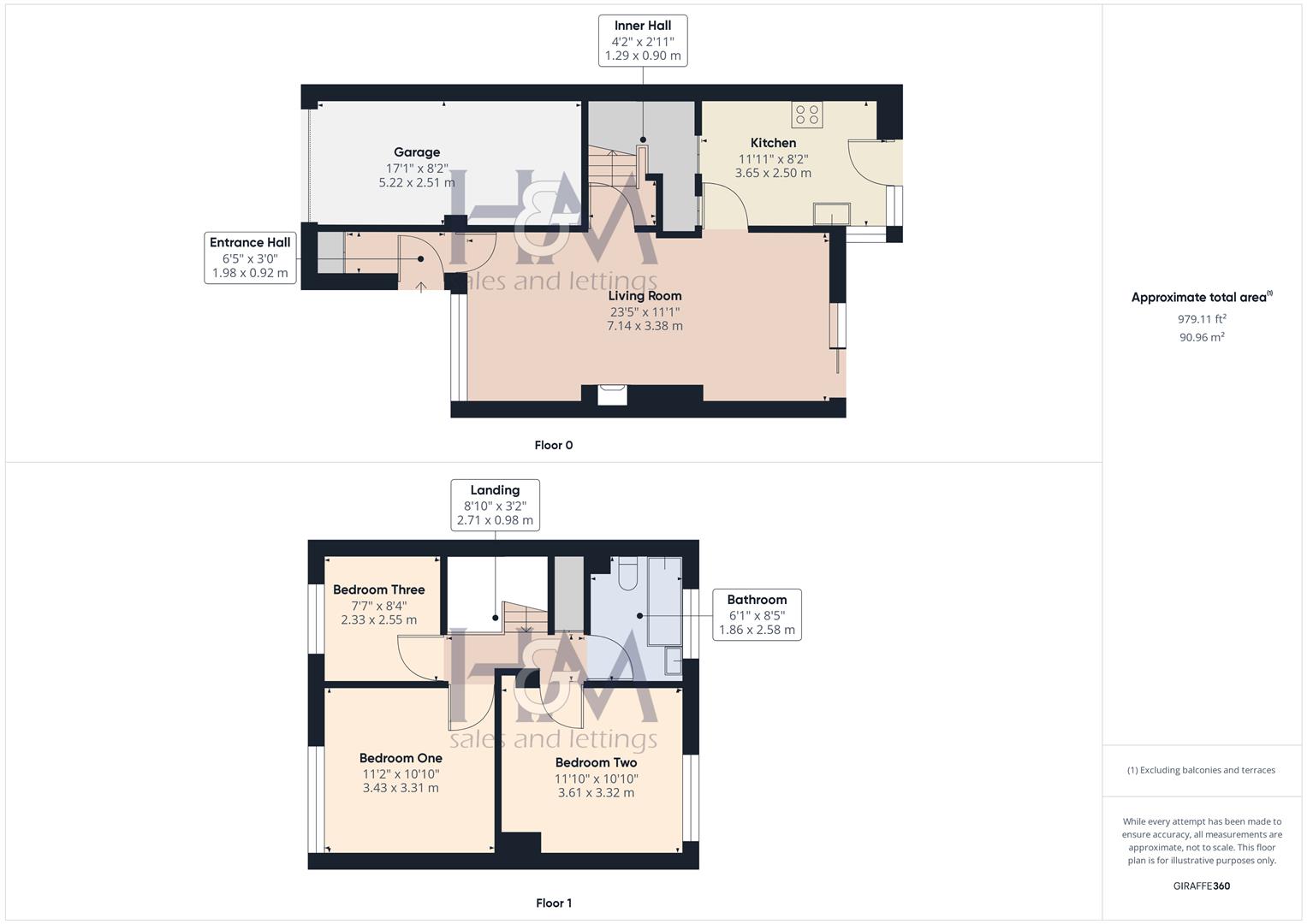Terraced house for sale in Becket Gardens, Welwyn AL6
* Calls to this number will be recorded for quality, compliance and training purposes.
Property features
- Three Bedrooms
- Lounge
- Refitted Kitchen
- Refitted Bathroom
- Good Size Rear Garden
- Cul-De-Sac Location
- Close To Old Welwyn
- Driveway For Two Vehicles
- Garage
- No upper chain
Property description
Chain free! Three bedroom terrace property situated in a pleasant cul-de-sac and just a short walk to Welwyn Village which has an array of shops including a Tesco Extra store, bars and restaurants. The A1(M) is only a 5 minute drive away and Knebworth, Stevenage, Welwyn Garden City and Welwyn North mainline train stations are all approximately a 10 minute drive away. The properties current configuration comprises of an entrance hallway which leads into the lounge, refitted kitchen and bathroom. Upstairs are three good sized bedrooms and to the front there is a block paved driveway leading to a garage and a good sized paved rear garden. Currently the property has tenants in situ and provides a current income of £1595pcm.(Photos are historical)
Entrance Hall (1.96m x 0.91m (6'5 x 3'0))
Accessed by a double glazed front door with a storage cupboard and cloaks hanging space. Glazed casement door the lounge.
Lounge (7.14m x 3.38m (23'5 x 11'1))
Double glazed window to the front aspect along with double glazed patio doors to the rear. Feature fireplace and surround, Separate casement doors leading to the kitchen and inner hallway.
Kitchen (3.63m x 2.49m (11'11 x 8'2))
Range of base and wall mounted units with built in electric oven and hob, plumbing for a washing machine, one and a half bowl sink drainer with mixer taps over, white tiled splashbacks, two storage cupboards, glazed door into the rear garden and double glazed side and rear aspects.
Inner Hallway (1.27m x 0.89m (4'2 x 2'11))
Dog Legged staircase leading to the first floor.
Landing (2.69m x 0.97m (8'10 x 3'2))
Doors to all of the rooms, loft access, built in airing cupboard.
Bedroom One (3.40m x 3.30m (11'2 x 10'10))
Double glazed window to the front aspect, fitted wardrobes to one wall.
Bedroom Two (3.61m x 3.30m (11'10 x 10'10))
Double glazed window to the rear aspect, fitted wardrobes.
Bedroom Three (2.54m x 2.31m (8'4 x 7'7))
Double glazed window to the front aspect, fitted wardrobes.
Bathroom (2.57m x 1.85m (8'5 x 6'1))
Three piece suite comprising of a panel enclosed bath with a 'Mira' shower over and glass shower screen. Low level WC, vanity wash hand basin with cosmetic storage cupboard under. Tiled splashbacks and a double glazed frosted window to the rear aspect. Wall mounted heated chrome towel rail, extractor fan.
Garage (5.21m x 2.49m (17'1 x 8'2))
Up and over door, power and light.
Rear Garden
Paved rear garden, timber fenced border and courtesy gate that leads around to the front of the property.
Frontage
Driveway for 2/3 vehicles with scope to create additional parking.
Property info
For more information about this property, please contact
Homes & Mortgages, SG1 on +44 1438 412646 * (local rate)
Disclaimer
Property descriptions and related information displayed on this page, with the exclusion of Running Costs data, are marketing materials provided by Homes & Mortgages, and do not constitute property particulars. Please contact Homes & Mortgages for full details and further information. The Running Costs data displayed on this page are provided by PrimeLocation to give an indication of potential running costs based on various data sources. PrimeLocation does not warrant or accept any responsibility for the accuracy or completeness of the property descriptions, related information or Running Costs data provided here.





















.png)
