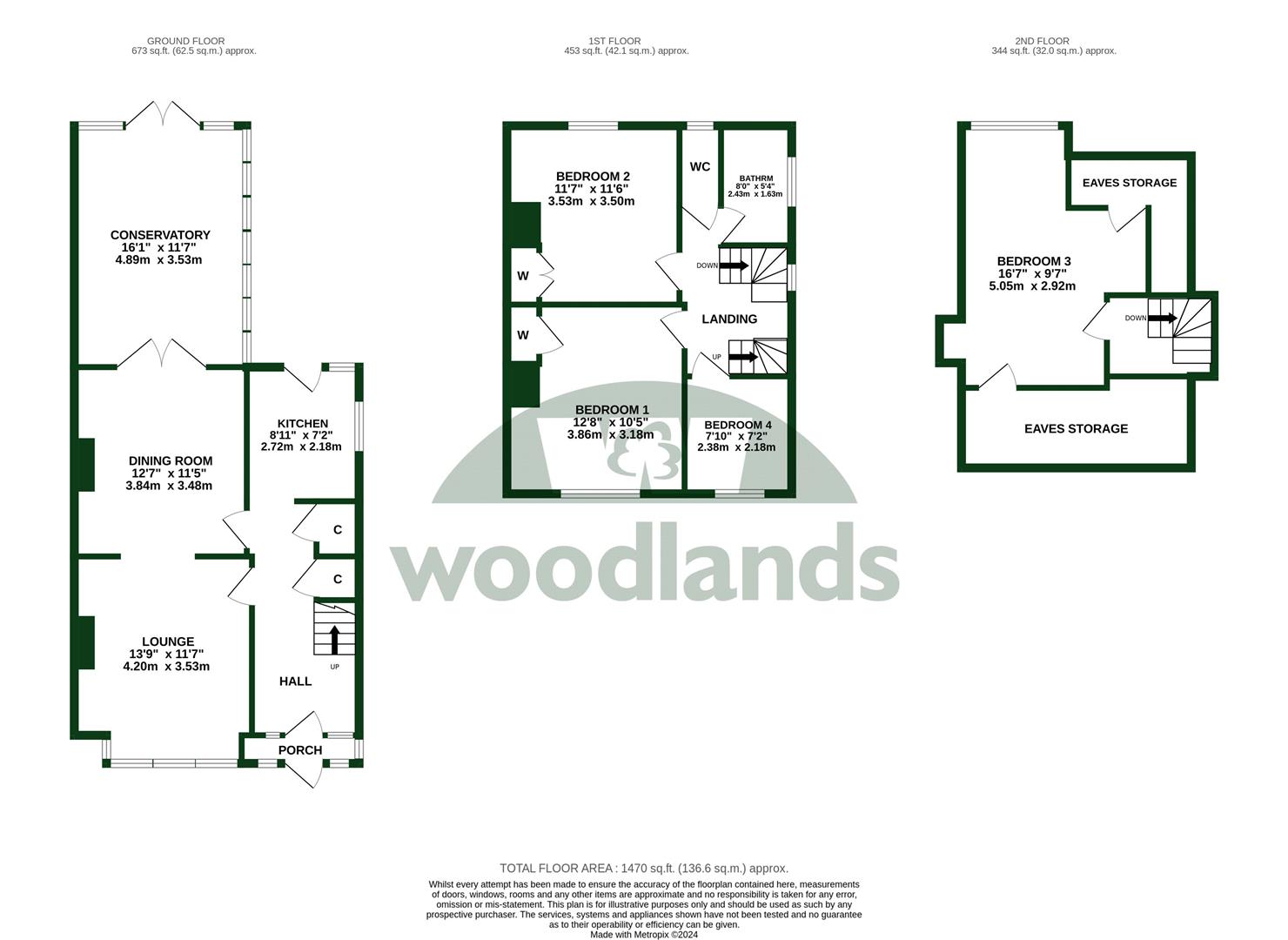Semi-detached house for sale in Hitchings Way, Reigate RH2
* Calls to this number will be recorded for quality, compliance and training purposes.
Property features
- Popular location
- Four bedrooms
- Lounge & dining room
- Kitchen & conservatory
- Bathroom & WC
- Large mature garden
- Off road parking
- Close to shops & schools
- Council tax band: E
- EPC rating: D
Property description
*** semi detached family home with A well established garden, off road parking and A home office, located close to shops and schools ***
Built in the 1930s, this semi detached home benefits from being in a superb location within easy reach of highly regarded schools, local shops and the thriving market town centre of Reigate.
The house itself has an enclosed entrance porch which has a door to the entrance hall, there are stairs to the first floor with storage built in under the stairs and a utility cupboard. You have a living room to the front with a double glazed bay window, to the rear you have a fitted kitchen which has direct access to the rear, and there is a separate dining room which has double doors to a large conservatory that overlooks the garden.
On the first floor there is a landing with a double glazed window to the side, you have two double bedrooms, both of which have fitted wardrobes, there is a single bedroom and a bathroom with a separate WC. On the top floor there is another double bedroom that has extensive eaves storage and a double glazed window to the rear that offers superb views over the garden and up towards Priory Park.
Outside there is off road parking to the front with a low walled boundary and the addition of a shared drive that leads to a side access gate. At the rear you have a wonderful 200ft garden which is mature and well established therefore requiring minimal upkeep. The garden comprises an extensive lawn area, a pergola with a decked seating area off the conservatory and a timber shed. The detached garage has been converted into a 7'9"x 6'9" store room and an additional store area with a dual aspect home office that has a door directly onto the garden and has power, light and broadband connected.
Nearby there is a parade of local shops, which include a family butchers, bakers and a Co-op, all within half a mile, and Reigate town centre, with its excellent selection of shops and restaurants, can be found only 1.25 miles away.
Room Dimensions:
Entrance Porch (2.39m x 0.64m (7'10 x 2'1))
Entrance Hall (4.75m x 2.06m (15'7 x 6'9))
Lounge (4.19m x 3.61m (13'9 x 11'10))
Dining Room (3.84m x 3.48m (12'7 x 11'5))
Kitchen (2.72m x 2.18m (8'11 x 7'2))
Conservatory (4.90m x 3.53m (16'1 x 11'7))
First Floor:
Bedroom One (3.86m x 3.18m (12'8 x 10'5))
Bedroom Two (3.53m x 3.51m (11'7 x 11'6))
Bedroom Four (2.39m x 2.18m (7'10 x 7'2))
Bathroom (2.44m x 1.63m (8'0 x 5'4))
Separate Wc (1.57m x 0.84m (5'2 x 2'9))
Second Floor:
Bedroom Three (5.05m x 2.92m (16'7 x 9'7))
Gas Central Heating
Double Glazed Windows
Large Rear Garden
Garden Office (2.87m x 2.36m (9'5 x 7'9))
Two Storage Rooms
Property info
For more information about this property, please contact
Woodlands, RH1 on +44 1737 483329 * (local rate)
Disclaimer
Property descriptions and related information displayed on this page, with the exclusion of Running Costs data, are marketing materials provided by Woodlands, and do not constitute property particulars. Please contact Woodlands for full details and further information. The Running Costs data displayed on this page are provided by PrimeLocation to give an indication of potential running costs based on various data sources. PrimeLocation does not warrant or accept any responsibility for the accuracy or completeness of the property descriptions, related information or Running Costs data provided here.

































.png)

