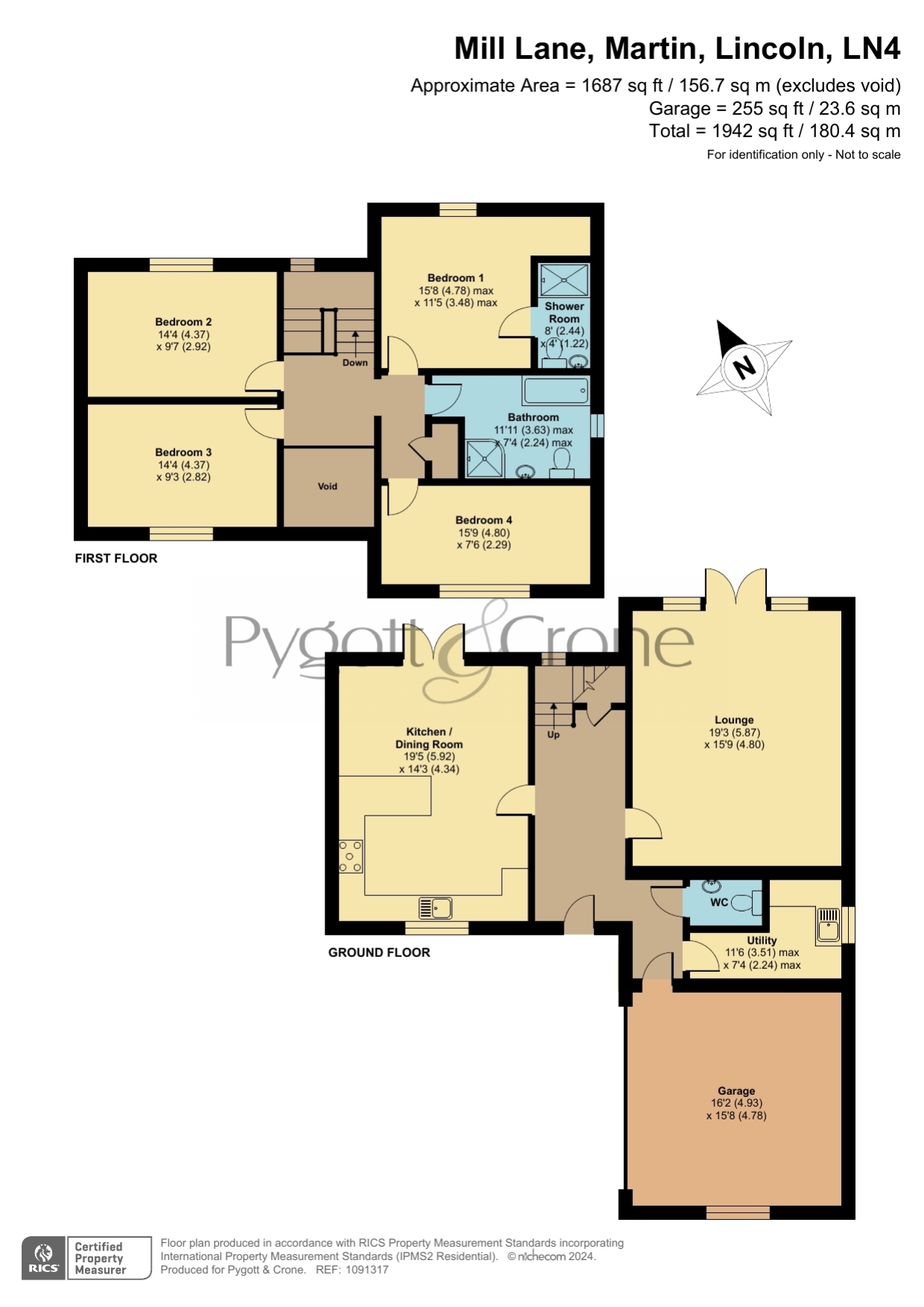Detached house for sale in Mill Lane, Martin, Lincoln, Lincolnshire LN4
* Calls to this number will be recorded for quality, compliance and training purposes.
Property features
- No Onward Chain
- 4 Bedrooms
- Detached House
- Air Source Heat pump heating
- UPVC Windows & Doors
- Lounge with log burner
- En-Suite & Family Bathroom
- Double Garage
- EPC Rating - B, Council Tax Band - D
Property description
Pygott and Crone are delighted to present this contemporary family home, meticulously designed by the current vendor in 2017. Boasting a myriad of distinctive features, including a striking galleried landing that extends to parts of the reception hall, this property offers a unique living experience. Nestled in a peaceful cul-de-sac just off Mill Lane, it comes with the added advantage of No Onward Chain. The property is equipped with air source heat pump heating, ensuring an efficient and economical lifestyle, complemented by uPVC Windows and doors.
The layout comprises a welcoming galleried Entrance Hall, a spacious Kitchen/Diner, a convenient Utility Room with access to the double garage, and a cosy Lounge featuring a captivating log burner. Ascending to the first floor reveals four generously proportioned double Bedrooms, with the main Bedroom benefiting from an En-suite, alongside a well-appointed family Bathroom, all accessible from the generously sized landing.
Externally, the property offers ample off-road parking leading to the double garage, while the enclosed rear garden presents a tranquil haven, predominantly laid to lawn with a charming patio area.
Viewing is highly recommended to fully appreciate the prime location, impeccable standard of construction, and expansive living space this property offers.
Entrance Hall
Lounge
5.87m x 4.8m - 19'3” x 15'9”
Utility
3.51m x 2.24m - 11'6” x 7'4”
WC
Kitchen/Dining Room
5.92m x 4.34m - 19'5” x 14'3”
First Floor Landing
Bedroom 1
4.78m x 3.48m - 15'8” x 11'5”
Shower Room
2.44m x 1.22m - 8'0” x 4'0”
Bedroom 2
4.37m x 2.92m - 14'4” x 9'7”
Bedroom 3
4.37m x 2.82m - 14'4” x 9'3”
Bedroom 4
4.8m x 2.29m - 15'9” x 7'6”
Bathroom
3.63m x 2.24m - 11'11” x 7'4”
Garage
4.93m x 4.78m - 16'2” x 15'8”
Property info
For more information about this property, please contact
Pygott & Crone - Sleaford, NG34 on +44 1529 684960 * (local rate)
Disclaimer
Property descriptions and related information displayed on this page, with the exclusion of Running Costs data, are marketing materials provided by Pygott & Crone - Sleaford, and do not constitute property particulars. Please contact Pygott & Crone - Sleaford for full details and further information. The Running Costs data displayed on this page are provided by PrimeLocation to give an indication of potential running costs based on various data sources. PrimeLocation does not warrant or accept any responsibility for the accuracy or completeness of the property descriptions, related information or Running Costs data provided here.


































.png)

