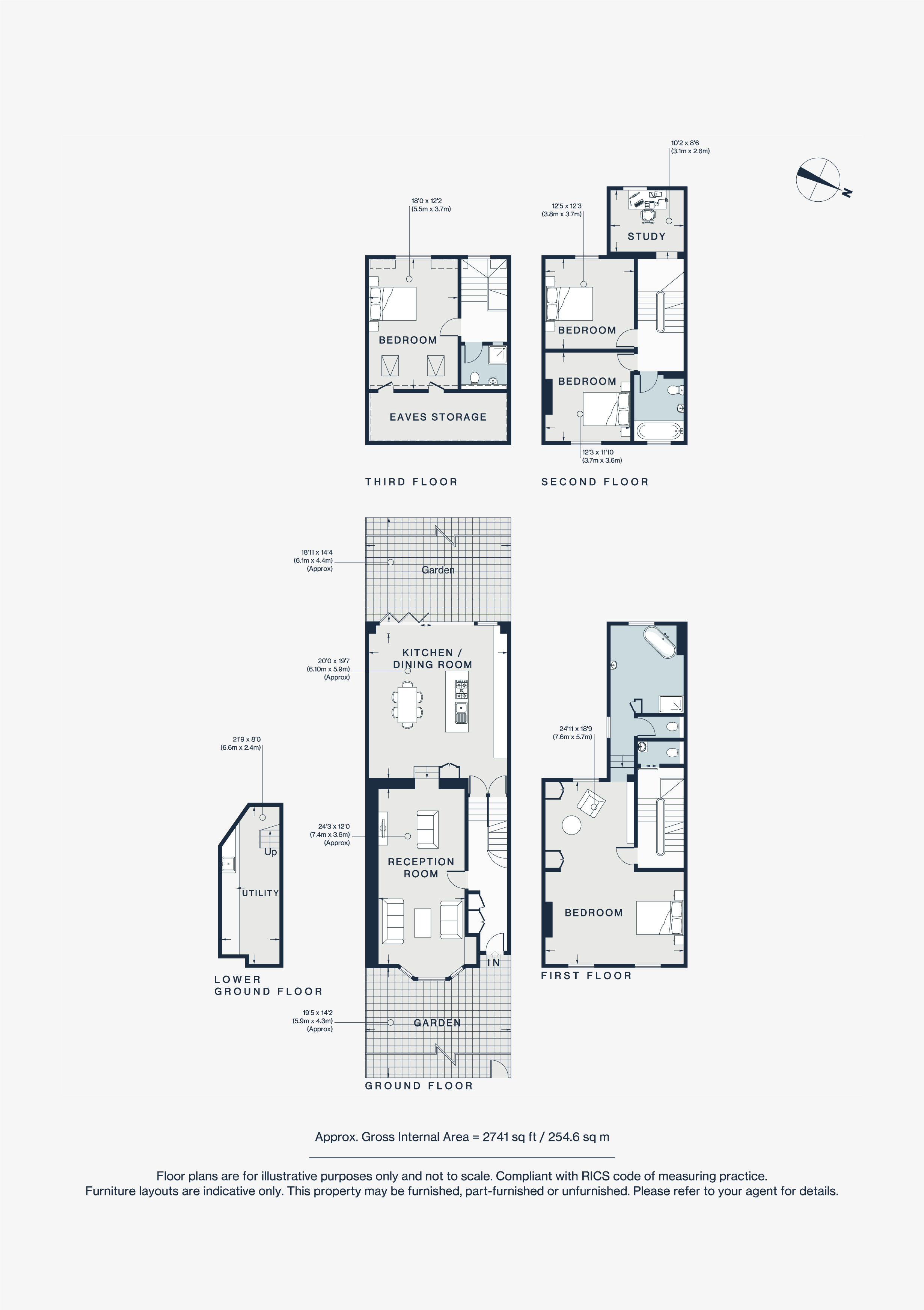Terraced house for sale in Godolphin Road, London W12
* Calls to this number will be recorded for quality, compliance and training purposes.
Property features
- Coupedeville Architects
- Double reception room
- Eat-in kitchen
- Principal bedroom suite with dressing area
- Three further bedrooms
- Two further bathrooms
- Guest cloakroom & utility room
- Study
- Private garden
- London Borough of Hammersmith & Fulham
Property description
Set within a row of period façades, this striking townhouse makes a bold first impression. Heavy, charcoal-toned accents set a distinguished tone while a black door reveals a design-led home crafted by Coupdeville Architects.
Reimagined with mirrored glass, reclaimed four-panel doors maximise light and reflect textural brickwork which flows from the entranceway to the upper levels. At the front of the house, the reception room exudes a sense of opulence. A bay window is generous with natural light, illuminating palatial proportions, intricate ceiling roses and a recessed fireplace.
Down several steps is a head-turning space. The aesthetic of a New York loft has been carefully recreated in the eat-in kitchen. Exposed brick and white subway tiles pair with a monolithic concrete island and steel girders overhead. Metal electrical casing and an American-style fridge complete the look. The dining area is crowned with two generous skylights, pouring in daylight. Come the evening, low-hanging enamelled pendant lights wear an industrial look and provide an ambient glow.
Dark hardwood flooring flows to the rear of the space, where expansive glazing imbues the room with an uplifting atmosphere and folds back to let the outside in. Beyond, a leafy southwest-facing decked garden provides ample space for relaxing or entertaining.
Inside, distressed wooden stairs lead to the first floor, which is dominated by an expansive principal bedroom suite. Dual sash windows lend a bright and airy feel while the carpet adds softness and warmth. An expansive walk-in dressing area features bespoke joinery and leads to a large en suite bathroom with an antique glass feature wall, a walk-in shower and a freestanding rolltop bath.
Served by two bathrooms, three further bedrooms pair original features with modern interventions. A rear-facing study sits on the second floor while the home also benefits from a lower-ground-floor utility room.
Godolphin Road is a quiet street close to Shepherd Bush’s best-loved hotspots. Start your day at Proud Mary’s then head to Westfield Shopping Centre. Find Louis Vuitton, Prada and Mulberry at The Village. Shepherd’s Bush Green and Wormholt Park are both nearby. Alternatively, stroll along the river into Hammersmith. See world-famous artists perform at the O2 Shepherd’s Bush. Stop by White City House and nearby restaurant Waka or Bluebird before walking home.
Nearest tube
• Shepherd’s Bush Market – 7 mins (Circle, Hammersmith & City)
• Shepherd’s Bush – 13 mins (Central, Overground)<br /><br />
Property info
For more information about this property, please contact
Domus Nova London, W11 on +44 20 8022 4578 * (local rate)
Disclaimer
Property descriptions and related information displayed on this page, with the exclusion of Running Costs data, are marketing materials provided by Domus Nova London, and do not constitute property particulars. Please contact Domus Nova London for full details and further information. The Running Costs data displayed on this page are provided by PrimeLocation to give an indication of potential running costs based on various data sources. PrimeLocation does not warrant or accept any responsibility for the accuracy or completeness of the property descriptions, related information or Running Costs data provided here.





































.png)
