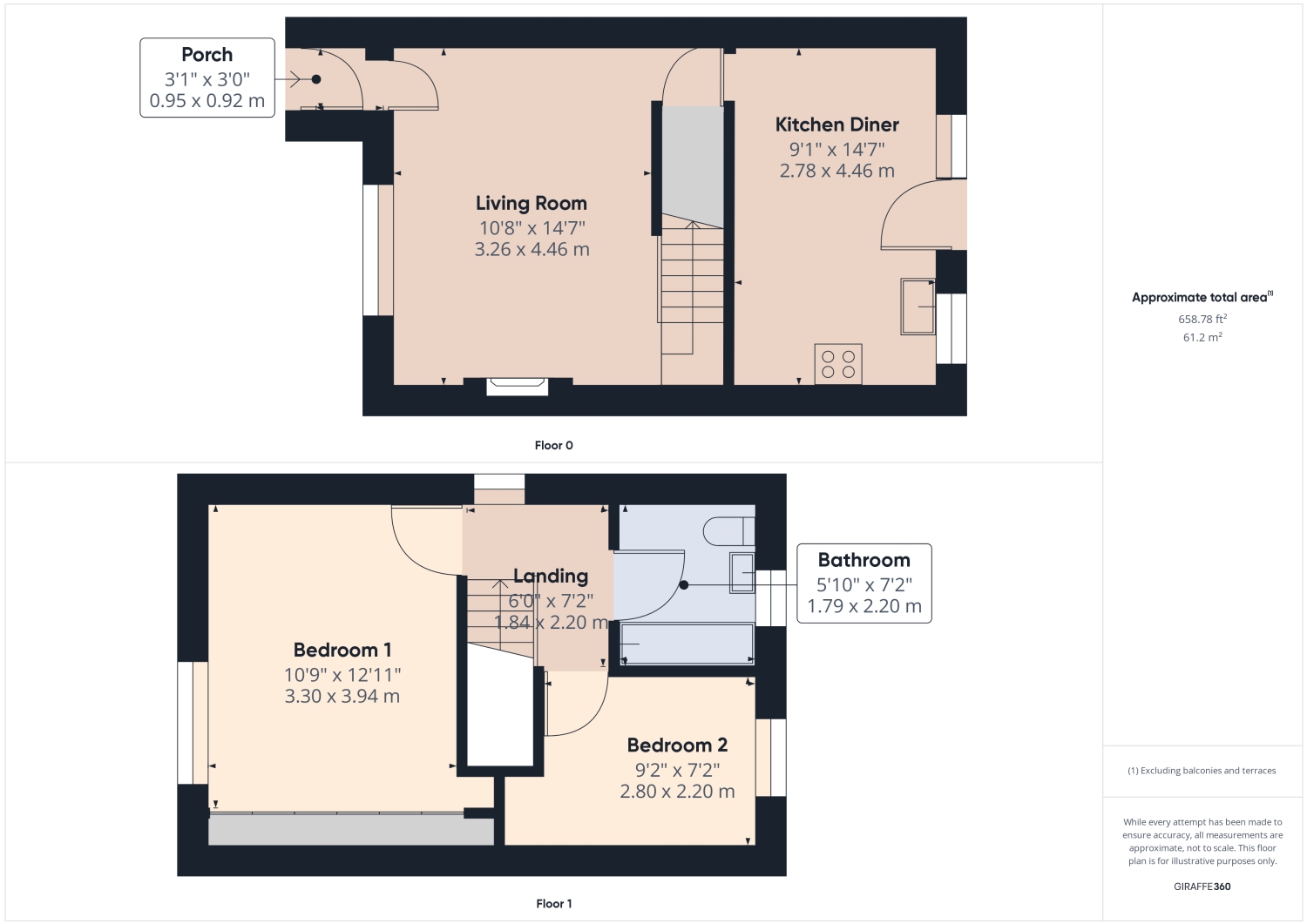Semi-detached house for sale in Hedgecroft, Thornton, Liverpool L23
* Calls to this number will be recorded for quality, compliance and training purposes.
Property features
- Two Bed Semi-Detached House
- Modern Kitchen Diner
- Quiet Cul De Sac Location
- Good Sized Garden
- Beautiful Decor Throughout
- Driveway for Off Road Parking
- Close to Local Parks
- Potential to Extend (Subject to Obtaining Planning Consent)
- Contact EweMove 24/7 to Arrange a Viewing
Property description
This modern two bed, semi-detached house is presented in beautiful condition and is located in a quiet cul de sac within a popular residential area. Ideal for a first time buyer or perhaps as an investment opportunity, the property offers the potential to extend given the large side and rear garden area. Contact EweMove 24/7 to arrange a viewing.
The accommodation includes an entrance porch, living room, stylish kitchen diner, two bedrooms and a family bathroom.
Outside to the rear is a good sized garden that extends round to the side of the property. To the front is a paved driveway that provides off road parking for several vehicles.
The Thornton and Crosby areas are a thriving community located midway between Liverpool and Southport with excellent road and rail links to both. It is home to some excellent state and private schools as well as having the award-winning Crosby beach with the Anthony Gormley 'Another Place' Statues. Crosby village offers plenty of shops, independent bars and restaurants and there are some excellent sporting facilities nearby to cover all tastes.
Porch
0.95m x 0.92m - 3'1” x 3'0”
UPVC front door via stepped entrance. Tiled floor. Glazed door through to living room
Living Room
4.46m x 3.26m - 14'8” x 10'8”
Double glazed window to front aspect. Wood effect laminate flooring. Radiator. Feature fire place with electric fire insert. Staircase to first floor landing. Access to kitchen diner and under stairs storage cupboard.
Kitchen Diner
4.46m x 2.78m - 14'8” x 9'1”
Modern kitchen diner fitted with a range of low and high level base and wall units. Integrated appliances to include fridge freezer and dishwasher. Sink. Oven and hob with extractor fan. Space and plumbing for washing machine. Pull out larder unit. Double glazed window to rear aspect. Double glazed door with access to rear garden. Radiator. Wood effect laminate flooring.
First Floor Landing
2.2m x 1.84m - 7'3” x 6'0”
Fitted carpet. Double glazed window to side aspect. Access to both bedrooms and bathroom. Access to loft via hatch.
Bedroom 1
3.94m x 3.3m - 12'11” x 10'10”
Double bedroom with double glazed window to front aspect. Fitted wardrobes. Radiator. Wood effect laminate flooring.
Bedroom 2
2.8m x 2.2m - 9'2” x 7'3”
Double glazed window to rear aspect. Radiator. Wood effect laminate flooring.
Bathroom
2.2m x 1.79m - 7'3” x 5'10”
Modern bathroom with a white suite consisting of a bath with shower above, wash basin and WC. Double glazed frosted window to rear aspect.
Garden
Good sized gardens to rear and side or property that are covered in a grassed lawn and bordered by wooden fencing. Secure access to front of the property via wooden gate.
Driveway
Paved driveway to the front and side of property providing off road parking for up to three vehicles.
Property info
For more information about this property, please contact
EweMove Sales & Lettings - Formby, BD19 on +44 1704 206684 * (local rate)
Disclaimer
Property descriptions and related information displayed on this page, with the exclusion of Running Costs data, are marketing materials provided by EweMove Sales & Lettings - Formby, and do not constitute property particulars. Please contact EweMove Sales & Lettings - Formby for full details and further information. The Running Costs data displayed on this page are provided by PrimeLocation to give an indication of potential running costs based on various data sources. PrimeLocation does not warrant or accept any responsibility for the accuracy or completeness of the property descriptions, related information or Running Costs data provided here.




























.png)

