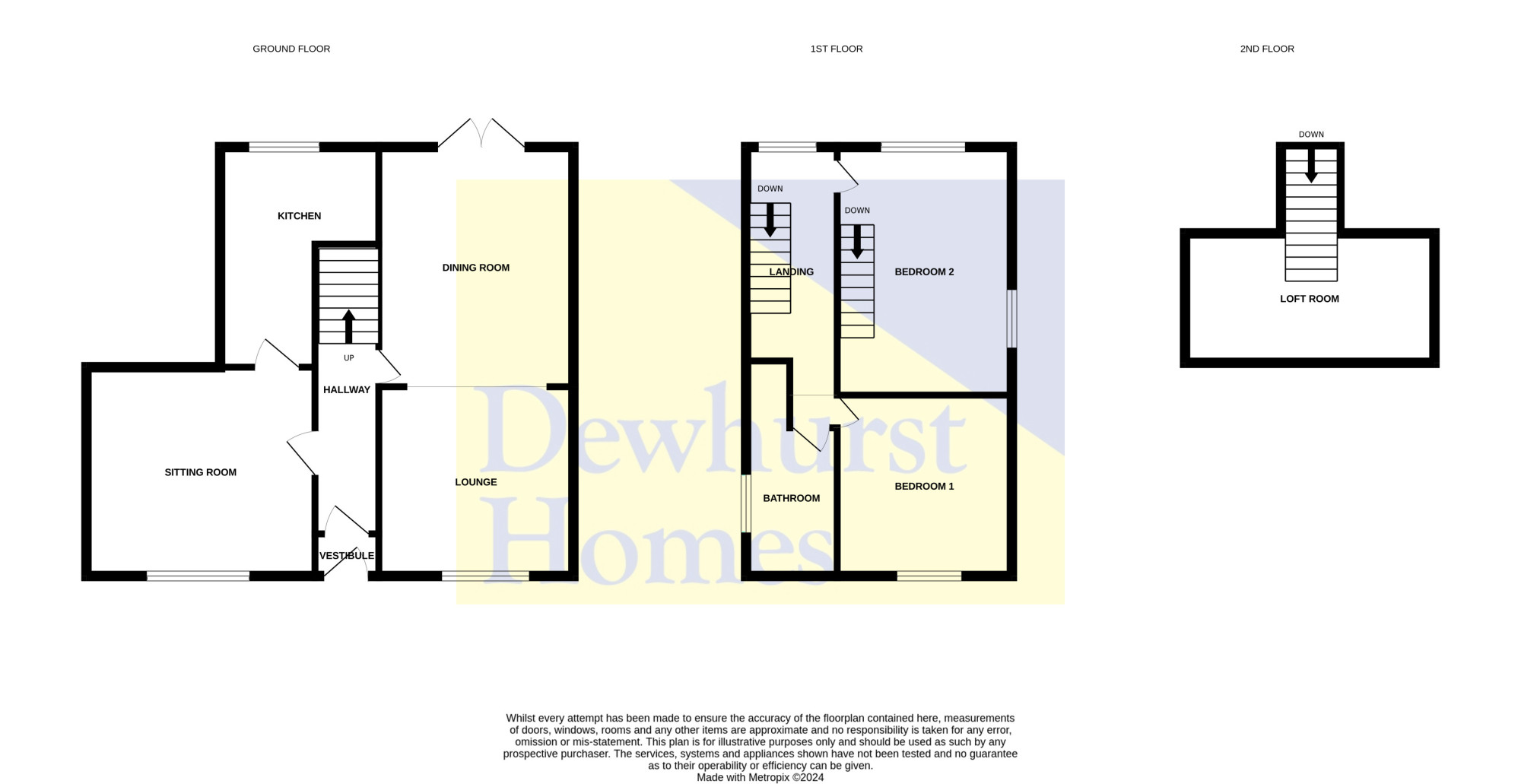Cottage for sale in Blackburn Road, Ribchester PR3
* Calls to this number will be recorded for quality, compliance and training purposes.
Property features
- Two Double Bedrooms
- Two Reception Rooms
- Modern Four Piece Bathroom Suite
- Quaint Cottage
- Great Potential To Extend
- Driveway Providing Off Road Parking
- Fantastic Rear Garden
Property description
If youve always desired to live in a beautiful cottage in a village location then look no further. Set in the heart of Ribchester, a roman village steeped in history this wonderful cosy cottage is full of charm. The moment you walk through the door you will feel at home. This elegant family home has recently been fully renovated and sympathetically restored. It creates the best of both worlds by retaining many period features whilst being designed for modern family living. The attention to detail and the quality finish is truly superb and is evident throughout the accommodation. The accommodation briefly comprises an entrance vestibule, hallway, lounge through to dining room, second reception room and a kitchen. To the first floor there are two double bedrooms, a four piece bathroom and stairs to loft conversion. Externally the property boasts a fantastic sized rear garden mainly laid to lawn with paved patio areas. To the side of the property there is a ginnel and courtyard. Driveway providing off road parking. Great potential to extend to the rear of the property and or build an outbuilding with relevant permission. Properties of this calibre rarely come to the market therefore we recommend early viewing to avoid disappointment.
Disclaimer:These particulars, whilst believed to be correct, do not form any part of an offer or contract. Intending purchasers should not rely on them as statements or representation of fact. No person in this firm's employment has the authority to make or give any representation or warranty in respect of the property. All measurements quoted are approximate. Although these particulars are thought to be materially correct their accuracy cannot be guaranteed and they do not form part of any contract.
Entrance Vestibule
Entrance door.
Hallway (10'8 x 3'7)
Door from vestibule. Ceiling light point and a radiator.
Lounge (11'6 x 11'5)
Upvc double glazed window to the front aspect. Ceiling rose and ceiling light point. Radiator. Open to
Dining Room (13'4 x 11'10)
Upvc double glazed patio doors to the garden. Ceiling rose and ceiling light point.
Second Reception (13'11 x 12'8)
Upvc double glazed window to the front aspect. Ceiling light point and a radiator.
Kitchen (11'4 x 9'8)
A range of wall and base units with complementary work surfaces and a ceramic sink and drainer. Oven. Space for appliances and plumbed for washing machine. Recently fitted Combi boiler. Upvc double glazed window to the rear aspect.
Stairs & Landing (13'4 x 5'7)
Upvc double glazed window to the rear aspect. Ceiling light point and a radiator.
Bedroom One (11'6 x 9'6)
Upvc double glazed window to the front aspect. Radiator and a ceiling light point.
Bathroom (8'4m x 5'4m)
Four piece suite comprising of a shower enclosure with electric shower, free standing bath, vanity wash hand basin and a low level W.C. Fully tiled walls and floor. Ceiling light point and a radiator. Upvc double glazed opaque window to the side aspect.
Bedroom Two (13'5 x 9'4)
Upvc double glazed window to the rear aspect. Ceiling light point and a radiator. Stairs to loft conversion
Stairs To
Loft Conversion (14'11m x 7'10m)
Velux window. Ceiling light point.
Rear Garden
A fantastic garden with huge potential to extend the back of the property as well as an opportunity to create an outbuilding with relevant permissions. Mainly laid to lawn with paved patio areas. Gate access to the driveway.
Side Courtyard
Access through ginnel. Spacious paved yard. Two neighbours have access through for bins. Title deed in office.
Driveway
Space for two vehicles.
Property info
For more information about this property, please contact
Dewhurst Homes, PR3 on +44 1772 913913 * (local rate)
Disclaimer
Property descriptions and related information displayed on this page, with the exclusion of Running Costs data, are marketing materials provided by Dewhurst Homes, and do not constitute property particulars. Please contact Dewhurst Homes for full details and further information. The Running Costs data displayed on this page are provided by PrimeLocation to give an indication of potential running costs based on various data sources. PrimeLocation does not warrant or accept any responsibility for the accuracy or completeness of the property descriptions, related information or Running Costs data provided here.




























.png)
