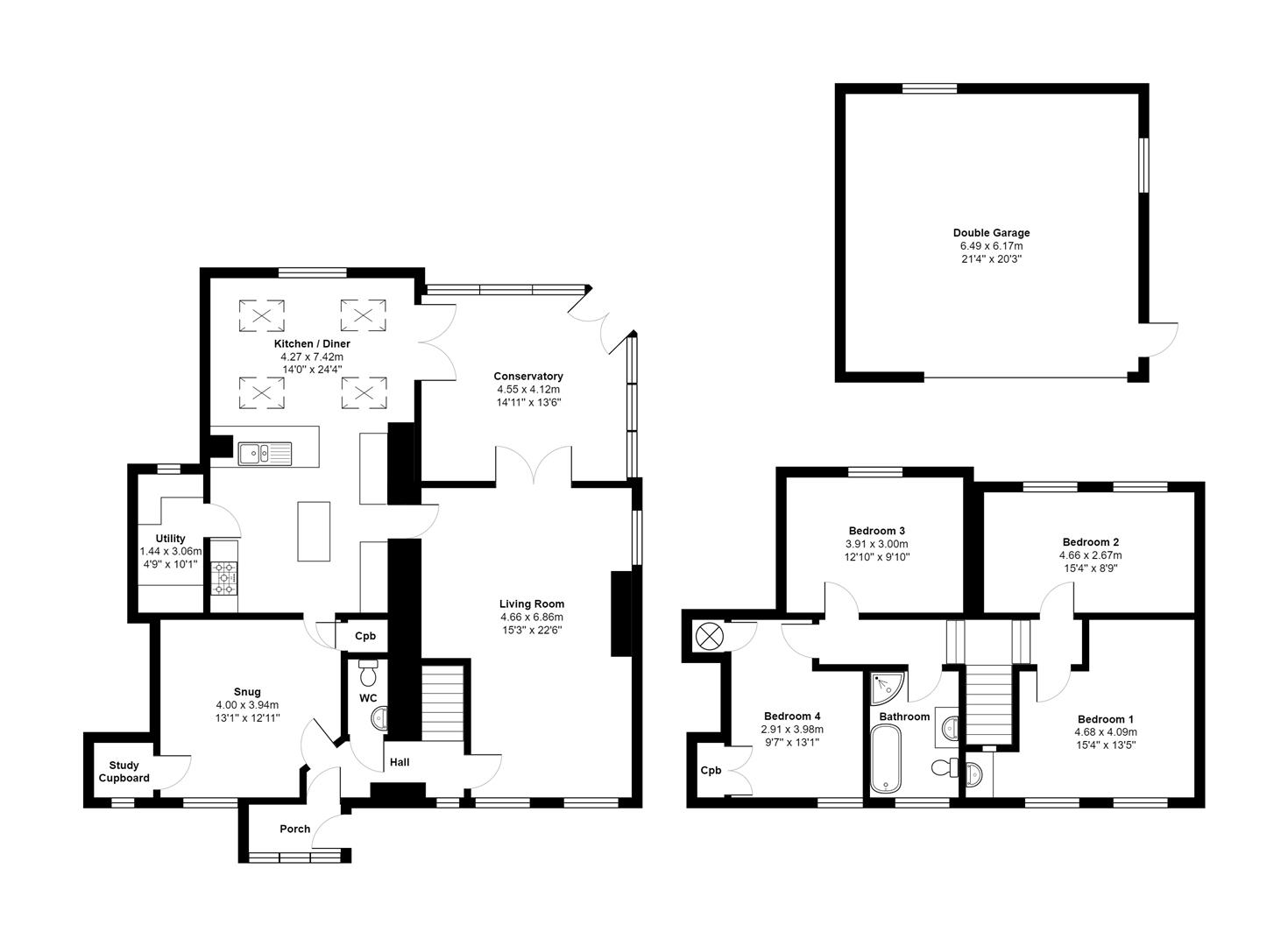Semi-detached house for sale in Stogursey Lane, Nether Stowey, Bridgwater TA5
* Calls to this number will be recorded for quality, compliance and training purposes.
Property features
- Character, family home!
- Semi-detached!
- Four double bedrooms!
- Four generously sized reception rooms!
- Impressive half acre plot!
- Ample parking & driveway space!
- Rural position!
- Double garage!
- Double glazing throughout!
- Electric heating!
Property description
Presenting this character, family home set on an impressively sized plot.
The ground floor comprises a porch, hallway & WC. A spacious living room dual aspect light & a brick built chimney breast with wood burner. A well-proportioned snug with a cosy study space & storage cupboard. A kitchen/diner giving a great entertaining space. The kitchen offers spotlights, ample worktop & unit space with a centre island, breakfast bar, some built in appliances and a 1&1/2 sink. The dining area hosts dual aspect light with skylights, window & French doors to the conservatory. Off the kitchen is a utility room with plumbing for an appliance, worktop space & a sink. The conservatory overlooks, & boasts French doors leading out onto, the rear garden.
Stairs lead to the landing which hosts four double sized bedrooms. The master overlooks the front of the property with dual windows & benefits from a sink with vanity storage. The second bedroom overlooks the rear garden with dual windows also. The third bedroom overlooks the rear garden also. And the fourth bedroom hosts an airing cupboard, built in wardrobe & overlooks the front. The tasteful family bathroom offers spotlights, a towel radiator and a four-piece-suite comprising a bath, shower, toilet & basin with vanity storage.
The property has great outside space offering well maintained lawns with mature borders, plants, a pond & an outbuilding. A wilder section of garden which wraps around the rear of the garage & flows to the end of the plot. The driveway has space for multiple vehicles. The double garage benefits from power, light and electric roller door. The property benefits from electric heating & double glazing throughout.
Please note that there is a planning application submitted nearby to the property.
The property is situated on the outskirts of the sought after Somerset village, Nether Stowey, and is only a short walk away from shops, pubs, primary school & rural walks.
Tenure: Freehold
EPC: F
Council tax band: E
Porch
Hall
Wc (0.8m x 1.66m (2'7" x 5'5"))
Living Room (4.66m (max) x 6.86m (15'3" (max) x 22'6"))
Snug (4.00m (max) x 3.94m (max) (13'1" (max) x 12'11" (m)
Study Cupboard (1.31m x 1.21m (4'3" x 3'11"))
Kitchen / Diner (4.27m (max) x 7.45m (max) (14'0" (max) x 24'5" (ma)
The kitchen measures 3.93m x 3.53m and the dining area measures 4.27m x 3.92m.
Utility (1.44m x 3.06m (4'8" x 10'0"))
Conservatory (4.55m x 4.12m (14'11" x 13'6"))
Stairs & Landing
Bedroom 1 (4.68m (max) x 4.09m (max) (15'4" (max) x 13'5" (ma)
Bedroom 2 (4.66m x 2.67m (15'3" x 8'9"))
Bedroom 3 (3.91m x 3.00m (12'9" x 9'10"))
Bedroom 4 (2.91m (max) x 3.98m (max) (9'6" (max) x 13'0" (max)
Family Bathroom (1.96m x 2.81m (6'5" x 9'2"))
Double Garage (6.49m x 6.17 (21'3" x 20'2"))
Property info
For more information about this property, please contact
Sykes-Moore Estate Agents, TA6 on +44 1278 285504 * (local rate)
Disclaimer
Property descriptions and related information displayed on this page, with the exclusion of Running Costs data, are marketing materials provided by Sykes-Moore Estate Agents, and do not constitute property particulars. Please contact Sykes-Moore Estate Agents for full details and further information. The Running Costs data displayed on this page are provided by PrimeLocation to give an indication of potential running costs based on various data sources. PrimeLocation does not warrant or accept any responsibility for the accuracy or completeness of the property descriptions, related information or Running Costs data provided here.






















































.png)
