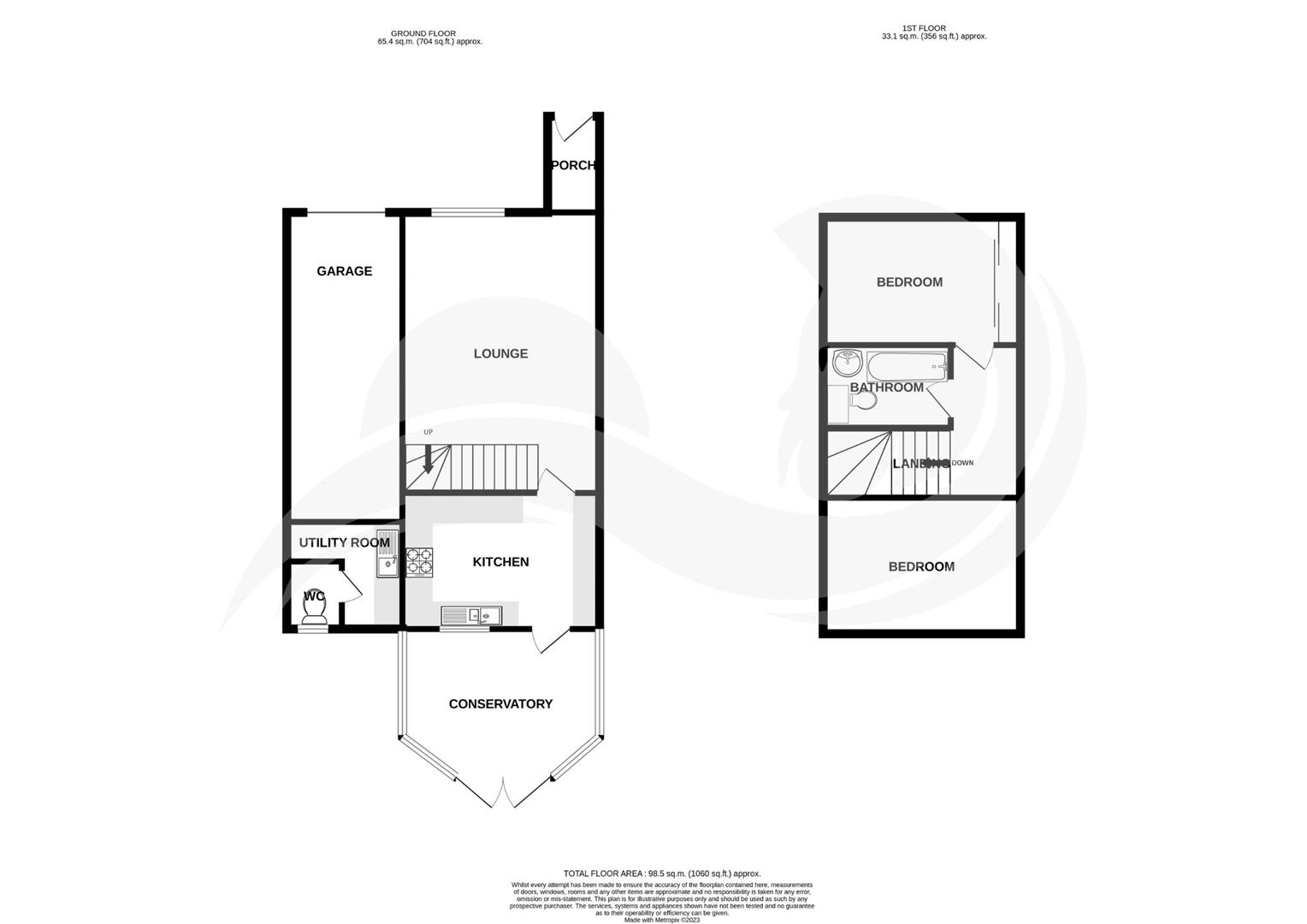Property for sale in Sheerways, Faversham ME13
* Calls to this number will be recorded for quality, compliance and training purposes.
Property features
- Garage & Parking
- Utility Room & WC at rear of Garage
- Summer House/ Office
- Conservatory
- Immaculate Condition
- Must Be Seen
Property description
A beautifully presented two bedroom semi detached property located in a cul de sac on the outskirts of Faversham in Ospringe. The property has accommodation comprising of, entrance porch, lounge, modern fitted kitchen with under cupboard lighting and a conservatory to the ground floor. Upstairs are two double bedrooms and a bathroom. Outside is a garage which has been divided at the rear to incorporate a utility room and WC, there is an outside wash area ideal for pets or muddy boots, a summer house or home office and two sheds one with workbench built in. This really is a fabulous home and despite being two bedrooms has a wealth of extra space and usable areas. We would strongly recommend early viewing.
The picturesque market town of Faversham is ideally located for coast & country, with excellent transport links including high speed rail links into London St. Pancras. Its countryside is the ultimate pub-walk territory, with many trails leading you through Kent’s varied scenery, from the heights of the Kent Downs through the ancient woodlands, blossoming orchards, breath-taking marshes & nature reserves on the Saxon Shore Way.
Faversham is proud of its rich history; it has over 500 listed buildings and was an important area during Roman, Saxon and through to modern times. In addition to its olde-worlde charm, Faversham has much to offer, from its regular specialist and charter markets, independent shops, retro cinema and indoor/outdoor swimming pool to beautiful walks and maritime heritage. Faversham is a wonderful place to live for individuals and families alike.
Lounge (5.63 x 3.94 (18'5" x 12'11"))
Kitchen (3.94 x 2.72 (12'11" x 8'11"))
Conservatory (3.49 x 2.17 increasing to 3.20 (11'5" x 7'1" incre)
Garage (6.10 x 2.32 (20'0" x 7'7"))
Utility (2.15 x 1.38 increasing to 2.32 (7'0" x 4'6" increa)
Wc
Bedroom (3.93 x 2.56 (12'10" x 8'4"))
Bedroom (3.93 x 2.75 (12'10" x 9'0"))
Bathroom (2.56 x 1.65 (8'4" x 5'4"))
Garden
Property info
For more information about this property, please contact
Saxon Shore, ME13 on +44 1795 393752 * (local rate)
Disclaimer
Property descriptions and related information displayed on this page, with the exclusion of Running Costs data, are marketing materials provided by Saxon Shore, and do not constitute property particulars. Please contact Saxon Shore for full details and further information. The Running Costs data displayed on this page are provided by PrimeLocation to give an indication of potential running costs based on various data sources. PrimeLocation does not warrant or accept any responsibility for the accuracy or completeness of the property descriptions, related information or Running Costs data provided here.





























.png)
