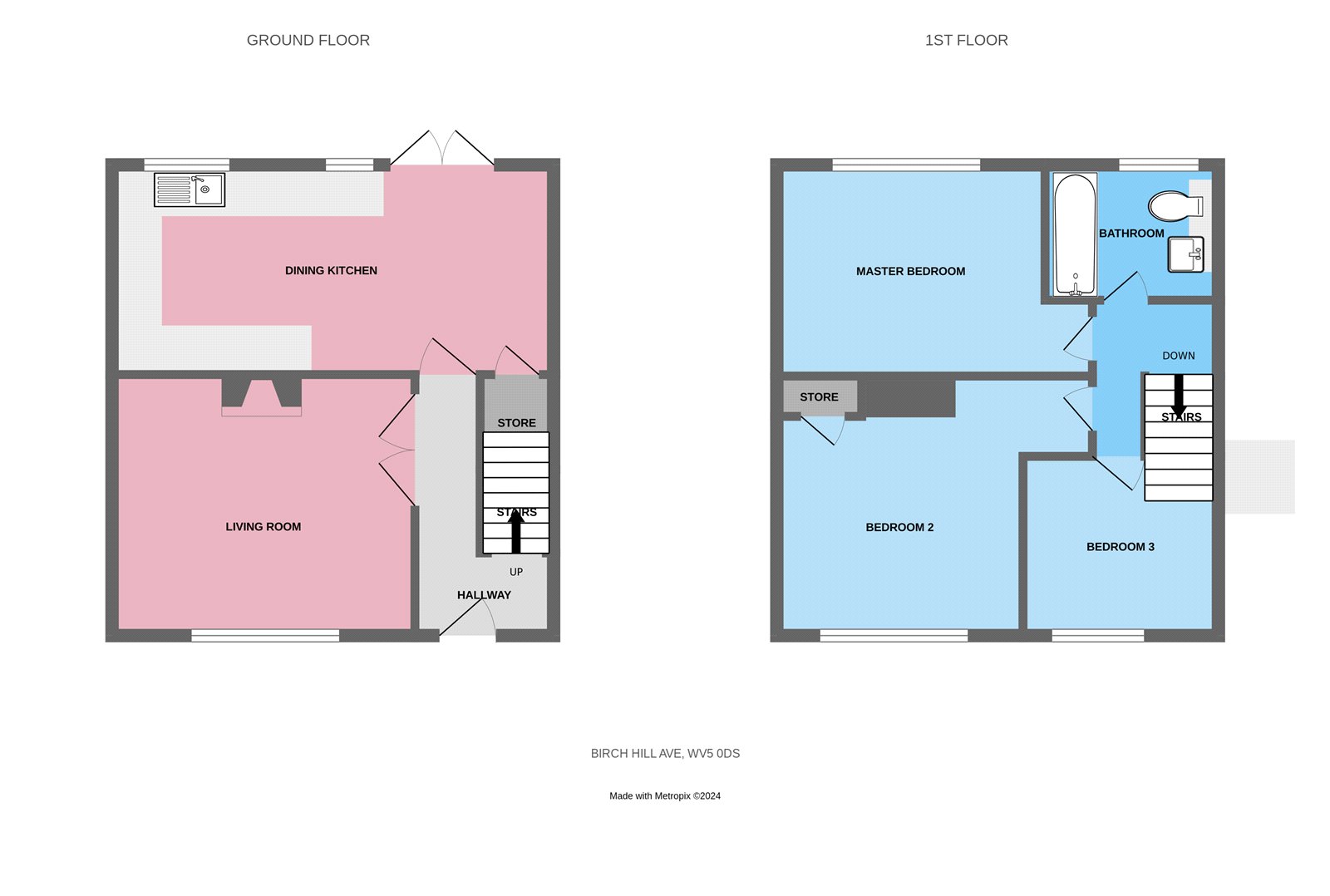Semi-detached house for sale in Birchill Avenue, Wombourne, Wolverhampton, Staffordshire WV5
* Calls to this number will be recorded for quality, compliance and training purposes.
Property features
- Sought After Village Location Of Wombourne
- Local Amenities Closeby & Schooling Of Both Sectors
- Three Bedroom Semi Detached House
- First Floor Family Bathroom
- Driveway & Enclosed Rear Garden
- Well Proportioned & Spacious Throughout
- Excellent Family/First Time Purchase
- Driveway For Various Vehicles To Front & Enclosed Rear Garden
Property description
This is a fine example of a well presented three bedroom semi-detached family home that has been tastefully upgraded with simplicity to its neutral decor of painted white walls, giving a feeling of naturally bright and airy living accommodation throughout and situated within the delightful and highly sought after village of Wombourne!
The property benefits from a welcoming entrance hallway, front aspect living room, modern dining kitchen with various integrated appliances all completing the ground floor.
To the first floor are three well-proportioned bedrooms and family bathroom with white suite.
Externally the frontage provides off road parking for various vehicles and the rear aspect is enclosed with patio and steps down to established garden with a useful concrete store room.
Wombourne village provides a variety of amenities including grocery shops, doctors & dental surgeries and a library. There are schools catering for a range of age groups and for anyone enjoying outdoor activities there is a cricket, tennis and bowls club within the village green. There is also access to the canal system and railway walk as well as regular buses into neighbouring Wolverhampton, Dudley, Stourbridge and Merry Hill Centre.
Mobile coverage from all four major networks.
Superfast Fibre Broadband
All services are mains connected
Off street parking
*Results provided by Ofcom and correct at time of listing*<br /><br />
Entrance Hallway
Living Room (4m x 3.4m)
Modern Dining Kitchen (6m x 2.6m)
First Floor Landing
Master Bedroom (3.6m x 2.6m)
Bedroom Two (3.3m x 3.4m)
Bedroom Three (2.6m x 2.4m)
First Floor Family Bathroom
Property info
For more information about this property, please contact
DB Roberts, WV1 on +44 1902 858266 * (local rate)
Disclaimer
Property descriptions and related information displayed on this page, with the exclusion of Running Costs data, are marketing materials provided by DB Roberts, and do not constitute property particulars. Please contact DB Roberts for full details and further information. The Running Costs data displayed on this page are provided by PrimeLocation to give an indication of potential running costs based on various data sources. PrimeLocation does not warrant or accept any responsibility for the accuracy or completeness of the property descriptions, related information or Running Costs data provided here.


























.png)

