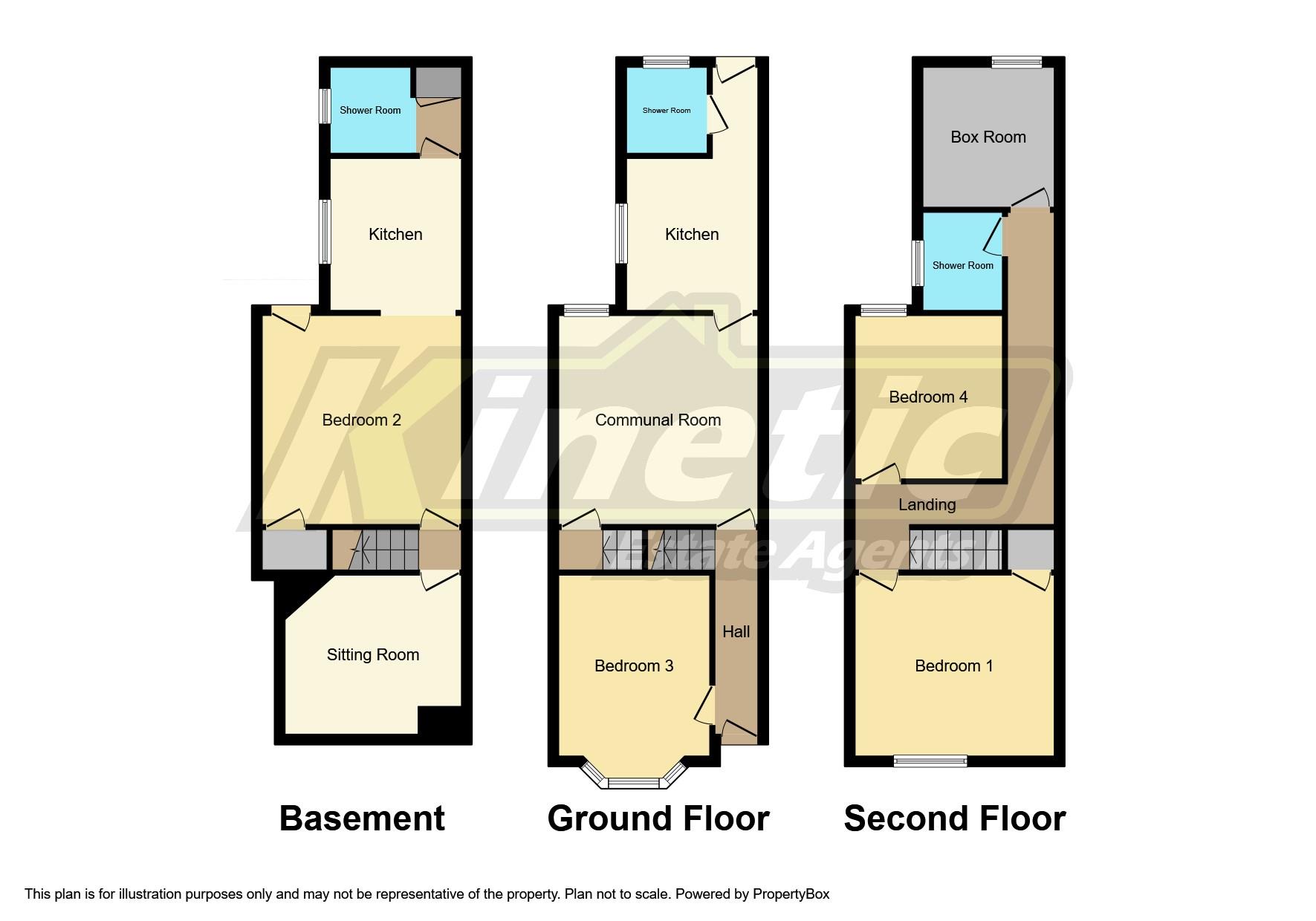End terrace house for sale in Monks Road, Lincoln LN2
* Calls to this number will be recorded for quality, compliance and training purposes.
Property features
- No Onward Chain
- End of Terrace House
- Plus 1 Bedroom Flat with Kitchen and Shower Room
- Two Kitchens
- Two Shower Rooms
- Courtyard
- Potential Conversion for 3 Flats (STPP)
- EPC Energy Rating - D
Property description
** fantastic investment opportunity - one bedroom basement flat with no onward chain **
Kinetic Estate Agents are delighted to present for sale this fantastic opportunity for this house share and one bedroom basement flat located on Monks Road, East of the City of Lincoln.
The property comprises of Entrance Hallway, Bedroom, Communal Room, Kitchen, Shower Room, First Floor Landing, Two Further Bedrooms, Shower Room and First Floor Kitchen. There is an additional Basement Flat which can be accessed either from the Communal Room or a separate entrance to the rear of the property which comprises of a Bedroom, Sitting Room, Kitchen and Shower Room. This presents an excellent chance for investment or potential development, allowing for the conversion of the property into three flats, pending the required Planning Permissions.
Monks Road is close to the historic Cathedral and University City of Lincoln has the usual High Street shops and department stores, plus banking and allied facilities, multiplex cinema, Marina and Art Gallery. The famous Steep Hill leads to the Uphill area of Lincoln and the Bailgate, with its quaint boutiques and bistros, the Castle, Cathedral and renowned Bishop Grosseteste College.
Call Kinetic Today on to arrange your viewing
Entrance Hall
With uPVC double glazed door to front elevation and radiator.
Bedroom (4.57m (15' 0") x 2.54m (8' 4"))
With uPVC double glazed bay window to front elevation and radiator.
Communal Room (3.99m (13' 1") x 3.76m (12' 4"))
With uPVC double glazed window to rear elevation and radiator.
Kitchen (2.74m (9' 0") x 2.41m (7' 11"))
Featuring a uPVC double glazed window on the side, this space is equipped with wall and base units, along with drawers topped with work surfaces. It includes a sink unit with a drainer, provisions for a washing machine, a built-in gas hob, and an integrated oven with an overhead extractor fan. The room also has a radiator and a uPVC double glazed external door leading to the rear.
Shower Room
With uPVC double glazed window, suite to comprise of low level WC, wash hand basin and walk-in shower cubicle and radiator.
Bedroom (3.76m (12' 4") x 3.68m (12' 1"))
With uPVC double glazed window to front elevation, built-in cupboard and radiator.
Bedroom (3.23m (10' 7") x 2.79m (9' 2"))
With uPVC double glazed window to rear elevation and radiator.
Kitchen (2.39m (7' 10") x 2.36m (7' 9"))
Featuring a uPVC double glazed window to the rear, this space is equipped with wall and base units, along with drawers topped with work surfaces. It includes a sink unit with a drainer, provisions for a washing machine, a built-in gas hob, and an integrated oven with an overhead extractor fan.
Bathroom
With uPVC double glazed window to side elevation, suite to comprise of low level WC, wash hand basin and bath with shower over, partly tiled walls, radiator and extractor fan.
Bedroom (4.11m (13' 6") x 3.68m (12' 1"))
Boasting a uPVC double external door leading to the rear, this area is equipped with a radiator and features a built-in cupboard for additional storage.
Kitchen (2.59m (8' 6") x 2.39m (7' 10"))
Featuring a side-facing uPVC double glazed window, this area is furnished with a variety of wall, base units, and drawers complemented by work surfaces. It includes a sink unit with a drainer, an integral oven, and a fitted gas hob. The walls are partly tiled for added functionality and aesthetics.
Shower Room/Wet Room
Enhanced by a rear-facing uPVC double glazed window, this space includes a suite comprising a low-level WC, wash hand basin, and shower. The walls are fully tiled, and a radiator adds to the amenities of the area.
Living Room (3.10m (10' 2") x 2.92m (9' 7"))
Accompanied by a side-facing uPVC double glazed window, this space is complemented by a radiator for comfortable heating.
External
A block-paved forecourt garden greets you at the front, while a paved garden at the rear provides a charming outdoor space. Additionally, there is convenient pedestrian access to Toronto Street.
Additional Information
Council Tax Band: A
Local Authority: Lincoln
Tenure: Freehold
Disclaimer
These particulars are intended to give a fair description of the property but their accuracy cannot be guaranteed, and they do not constitute an offer of contract. Intending purchasers must rely on their own inspection of the property. None of the above appliances/services have been tested by ourselves. We recommend purchasers arrange for a qualified person to check all appliances/services before legal commitment.
Property info
For more information about this property, please contact
Kinetic Estate Agents, LN5 on +44 1522 397592 * (local rate)
Disclaimer
Property descriptions and related information displayed on this page, with the exclusion of Running Costs data, are marketing materials provided by Kinetic Estate Agents, and do not constitute property particulars. Please contact Kinetic Estate Agents for full details and further information. The Running Costs data displayed on this page are provided by PrimeLocation to give an indication of potential running costs based on various data sources. PrimeLocation does not warrant or accept any responsibility for the accuracy or completeness of the property descriptions, related information or Running Costs data provided here.

























.png)
