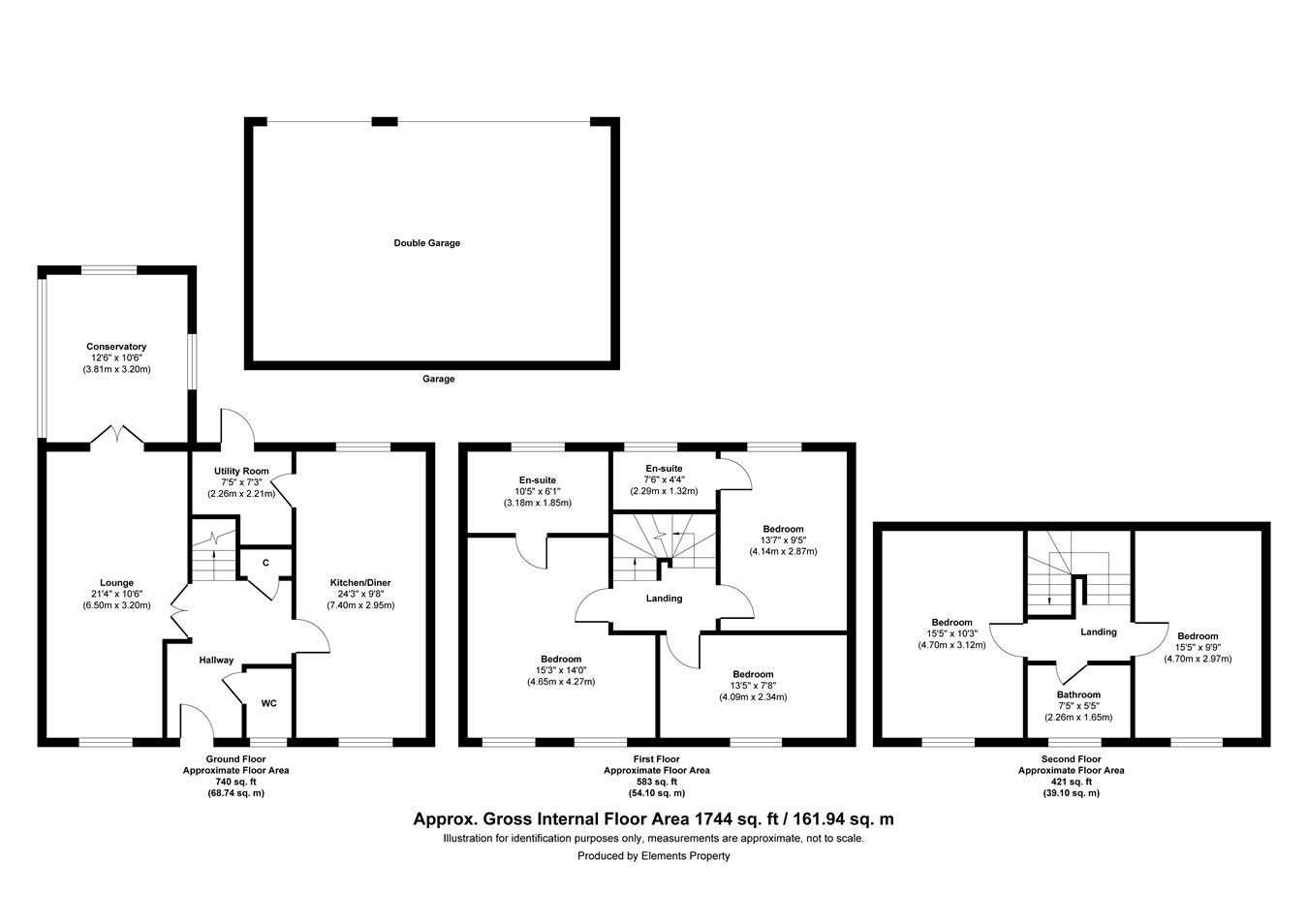Detached house for sale in Pelham Bend, Coventry CV4
* Calls to this number will be recorded for quality, compliance and training purposes.
Property features
- Guide Price Range £535,000 - £550,000
- 5 Bedroom Detached
- 2 Bedrooms With En-Suite's
- 5 Double Bedrooms
- No Chain
- Landscaped Front & Rear Garden
- Double Garage & Driveway for 8 Cars
- Open Plan Kitchen Diner
- Sought After Location of Bannerbrook Park
- Immaculately Presented Throughout
Property description
<b>Property Location</b>
Bannerbrook Park is a pleasant, peaceful estate on the edge of Coventry City. There are a few shops, a pub and an Indian restaurant on the estate. Large supermarkets (Sainsburys, Tesco, Aldi) are a 10 minute drive away. There are a number of good schools in the area. There are good transport links: The A45, M6, M42, M40 are close by; 15 minutes by road or rail to Birmingham Airport;5 minutes to Tile Hill Station (on the main London - Birmingham line).
<b>Work Conducted</b>
Kitchen and Bathrooms have been fully refurbished since we moved. With new floor tiles, appliances in place. Home has been fully refitted with Brintons Carpet to give the home a new design and look.
Garden has been fully landscaped.
Home comprises of the Zone based Heating System which can be controlled remotely making it more energy efficient. As well it benefits from a CCTV and ev Charger.
Room Measurements
Room dimensions and total floor areas are included within our floor plan
Additional Information*
Additional Information*
Selling Position: No Chain
Location: Banner Brook Park
Age of the Property: 16 years old
Last Sold: 5 years ago
Council Tax Band: F
Local Authority: Coventry
Electrical Performance Certificate Rating: C
Approx. Total Floor Area: 161.91 sq.m
Parking: Double garage and driveway for up to 8 cars
Heating System: Gas
Boiler Age: 4 years old
Boiler Last serviced: September 2023
Boiler Location: Utility room
Fuse Box Location: Downstairs W/C
Type of Windows: Double glazing throughout
Age of Windows: Installed when property was built
Loft: Fully insulated and partially boarded.
Garden Orientation: South west
*Please verify these details through the conveyancing process
Property info
For more information about this property, please contact
Bayzos Estate Agents, CV1 on +44 121 721 7889 * (local rate)
Disclaimer
Property descriptions and related information displayed on this page, with the exclusion of Running Costs data, are marketing materials provided by Bayzos Estate Agents, and do not constitute property particulars. Please contact Bayzos Estate Agents for full details and further information. The Running Costs data displayed on this page are provided by PrimeLocation to give an indication of potential running costs based on various data sources. PrimeLocation does not warrant or accept any responsibility for the accuracy or completeness of the property descriptions, related information or Running Costs data provided here.




































.png)
