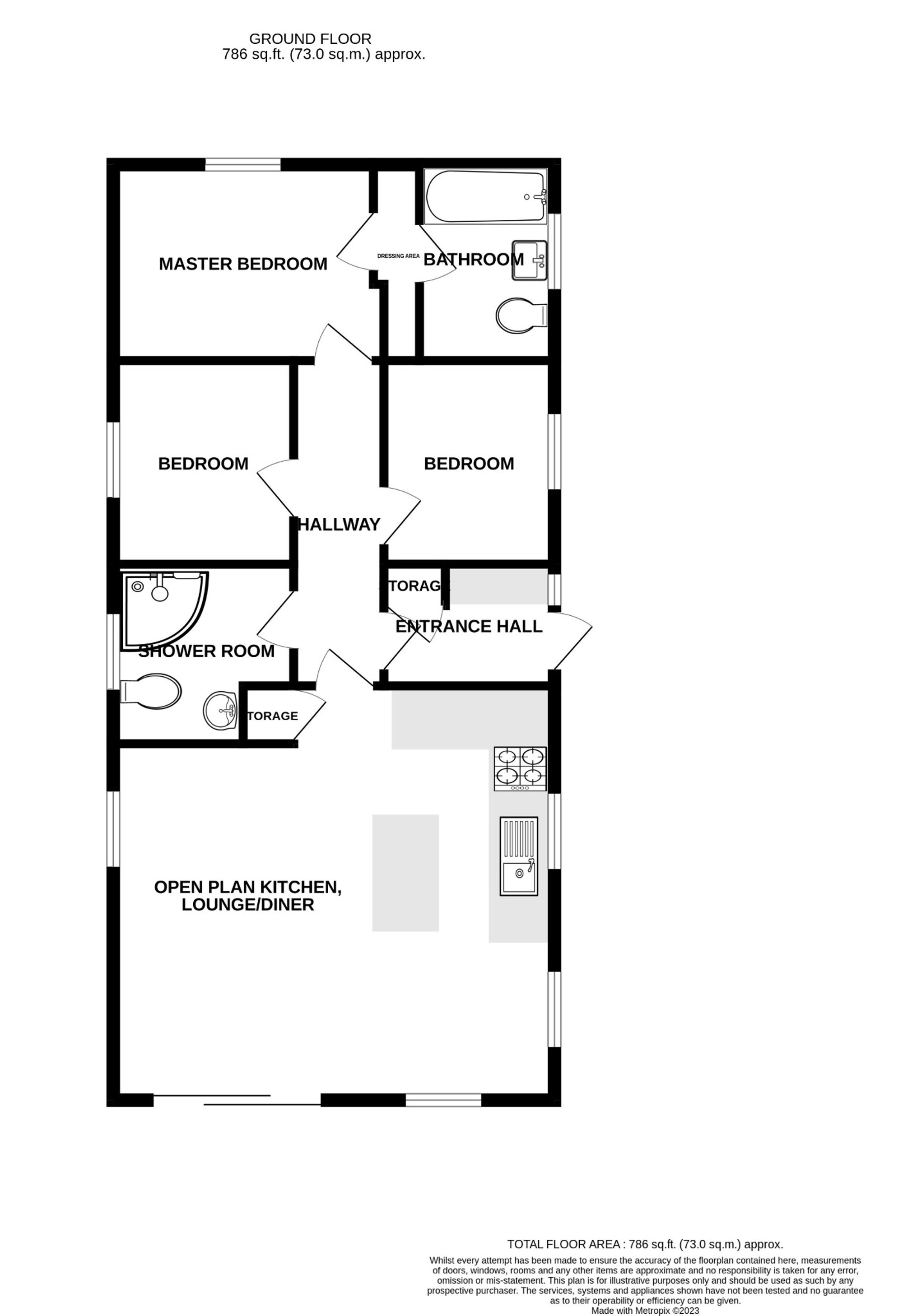Mobile/park home for sale in Delta Lakeside, Coast Road, Lowestoft NR32
* Calls to this number will be recorded for quality, compliance and training purposes.
Property features
- No site fees 2024
- No site fees 2025
- No stamp duty
- 50 week owner season
- Includes the decking
- No council tax
- Walking distance to corton beach
Property description
This modern holiday lodge (2023 Model) benefits from views over the Suffolk Countryside from your spacious, sundeck, featuring integrated appliances, fully furnished, quality carpets under foot, curtains and is all 'ready to go'! As an owner you have full use of all the on site facilities which include a heated swimming pool and restaurant and bar. With no council tax, solicitors fees or stamp duty.
Entrance Hall
(5' 3'' x 7' 5'')
Part glazed uPVC front door, uPVC window to side aspect, base storage units, laminated work surface, power points, radiator, vinyl flooring, fitted storage cupboard with wall mounted boiler.
Open Plan Kitchen/Lounge/Diner
(19' 3'' x 17' 10'' max)
A generous "family sized' furnished, open plan room that features uPVC double glazed windows to both sides and front aspects, sliding uPVC doors open to the decked area to the front, wall mounted feature electric heater, radiators, tv/phone and power points, fitted carpet, storage cupboard with hanging rail.
Kitchen area: Features a range of base and wall units, laminate work surfaces with inlaid stainless steel sink with drainer and mixer tap, integrated fridge freezer and dishwasher, slot in Belling cooker with four burner gas hob and stainless steel extractor hood over, central island with matching base units and work surfaces and vinyl flooring.
Shower Room
Features a Corner shower enclosure with sliding glass doors and mains fed shower, vanity wash basin, low level w.c heated towel rail, extractor fan and vinyl flooring.
Bedroom Three
(8' 11'' x 6' 10'')
Features uPVC window to side aspect, two single beds, bedside table, fitted wardrobe, radiator, fitted carpet, tv and power points.
Bedroom Two
(7' 5 '' x 8' 11'')
Bedroom two features uPVC window to side aspect, two single beds, bedside table, fitted wardrobe, radiator, fitted carpet, tv and power points.
Master Bedroom
(11' 9'' x 8' 7'')
A spacious double bedroom that features Double bed, two bedside tables, radiator, fitted carpet, tv and power points. A door opens into.......
Dressing Area
Offering valuable storage and hanging space, wall mounted heater, fitted carpet and electric consumer unit.
Ensuite Bathroom
Features panel bath with mains fed shower over and glass shower screen, vanity wash basin, low level w.c, opaque uPVC double glazed window to rear aspect, heated towel rail and vinyl flooring.
Outside
Features a large decked area wrapping round one side to the front of the property offering the perfect location for a spot of al fresco dining through the warmer summer months.
Parking
Off road parking for two vehicles on a hard standing base.
Disclaimer
Minors and Brady, along with their representatives, are not authorized to provide assurances about the property, whether on their own behalf or on behalf of their client. We do not take responsibility for any statements made in these particulars, which do not constitute part of any offer or contract. It is recommended to verify leasehold charges provided by the seller through legal representation. All mentioned areas, measurements, and distances are approximate, and the information provided, including text, photographs, and plans, serves as guidance and may not cover all aspects comprehensively. It should not be assumed that the property has all necessary planning, building regulations, or other consents. Services, equipment, and facilities have not been tested by Minors and Brady, and prospective purchasers are advised to verify the information to their satisfaction through inspection or other means.
For more information about this property, please contact
Minors & Brady, NR32 on +44 1502 392434 * (local rate)
Disclaimer
Property descriptions and related information displayed on this page, with the exclusion of Running Costs data, are marketing materials provided by Minors & Brady, and do not constitute property particulars. Please contact Minors & Brady for full details and further information. The Running Costs data displayed on this page are provided by PrimeLocation to give an indication of potential running costs based on various data sources. PrimeLocation does not warrant or accept any responsibility for the accuracy or completeness of the property descriptions, related information or Running Costs data provided here.































.png)
