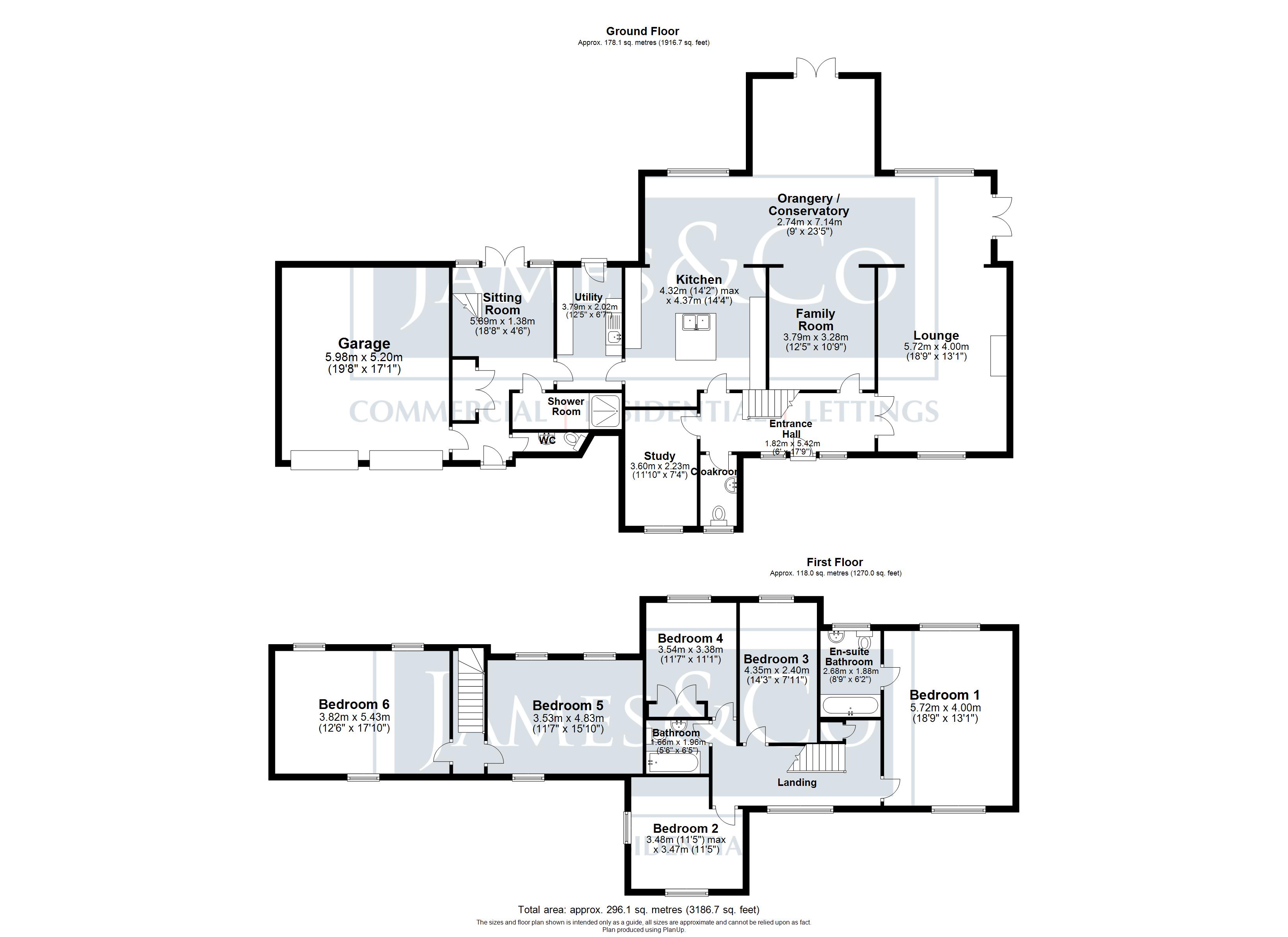Detached house for sale in Cutlers Green, Thaxted, Dunmow CM6
* Calls to this number will be recorded for quality, compliance and training purposes.
Property features
- Detached Country Property
- Six Bedrooms plus Three Bathrooms
- Double Garage and Ample Parking
- Situated within a small Hamlet near Thaxted
- Lends itself as a Potential Annex
- Swimming Pool
- Lovely Plot Backing onto Fields
- Large Open Plan Kitchen / Family Area
- Spacious Throughout
- Extending Possibility s.t.p.
Property description
3187 sqft - Spacious country property boasting six bedrooms which lends itself to a incorporate a separate annex. Good sized garden with heated swimming pool. Situated within a small hamlet on the outskirts of Thaxted.
The property 3187 sq ft
An extremely large six bedroom detached country home with a heated swimming pool (untested) and potential annexe.
This property benefits from double-glazing, farmland views to the rear, entrance hall, two cloakrooms, sitting room, impressive conservatory, dining room, living room, excellent kitchen/breakfast room, utility room, study, side lobby, shower room, small hall, master bedroom with en-suite bathroom, further five large bedrooms, family bathroom, good sized garden, double garage and huge frontage with ample parking.
The location Located in a pretty hamlet of Cutlers Green, in a small private drive. Cutler green is 1 mile from Thaxted in between Saffron Walden and Great Dunmow, giving easy access to a range of shopping, schooling and recreational facilities.
With easy access to London Stansted International Airport, M11/M25 access points and mainline railway links to London Liverpool Street Station.
Huge gravel driveway leading to block paved pathway leading to the front door opening onto:
Entrance hall
cloakroom
sitting room:19’0” x 13’0”
huge living through area: 35’6” x 9’2”
conservatory:10’0” x 12’6”
dining room:12’4” x 10’8”
study:11’10” x 7’3”
kitchen/breakfast room:14’4” x 12’4”
utility room:11’4” x 6’9”
side lobby
shower room
small front hall
cloakroom
first floor landing
master bedroom:18’9” x 13’3”
en-suite bathroom
bedroom 2:11’4” x 9’0”
bedroom 3:10’9” 7’9”
bedroom 4:12’0” X 9’8”
family bathroom
Approached from link between house and garage, stairs to:
bedroom 5:17’6” x 12’7”
bedroom 6:15’0” x 11’6”
agents note Should potential purchasers require the need, this property lends itself to be easily annexed.
Outside To the font of the property there is a huge gravelled driveway leading to the double garage (19'7" x 19'0"): With two up and over doors, light and power laid on, oil fired Camray boiler for hot water, central heating and swimming pool, filtration plant for the swimming pool (not tested currently empty), there is an area of lawns, access on the right hand side through to the:
Rear garden With paved terrace to side and rear overlooking lawns, rose beds, useful garden shed and further small summerhouse with on the left hand side a heated swimming pool with automatic hydraulic safety cover and steps down, brick paved surround with dwarf brick walls and ornamental shrubs.
There are steps up to a terrace immediately to the rear of the house and off to one corner, two oil storage tanks and outside tap can be found.
Property information Freehold.
Council Tax Band G
EPC - F
Oil Fired Heating
Property info
For more information about this property, please contact
James & Co, CM6 on +44 1371 829035 * (local rate)
Disclaimer
Property descriptions and related information displayed on this page, with the exclusion of Running Costs data, are marketing materials provided by James & Co, and do not constitute property particulars. Please contact James & Co for full details and further information. The Running Costs data displayed on this page are provided by PrimeLocation to give an indication of potential running costs based on various data sources. PrimeLocation does not warrant or accept any responsibility for the accuracy or completeness of the property descriptions, related information or Running Costs data provided here.


























.png)

